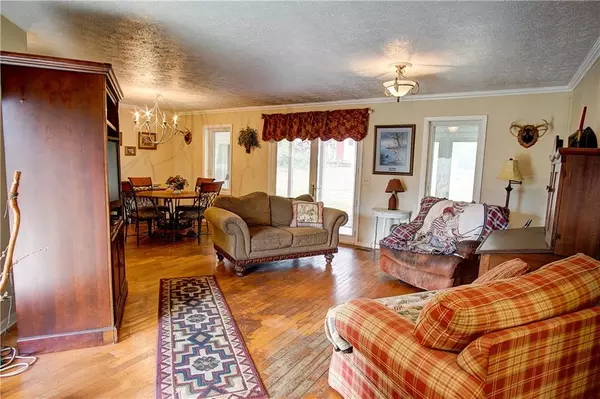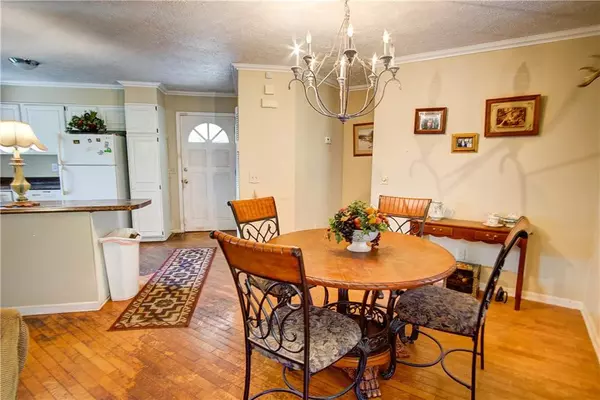$212,700
$189,900
12.0%For more information regarding the value of a property, please contact us for a free consultation.
2 Beds
2 Baths
1,205 SqFt
SOLD DATE : 03/15/2024
Key Details
Sold Price $212,700
Property Type Single Family Home
Sub Type Single Family Residence
Listing Status Sold
Purchase Type For Sale
Square Footage 1,205 sqft
Price per Sqft $176
Subdivision Valley View
MLS Listing ID 7341144
Sold Date 03/15/24
Style Ranch
Bedrooms 2
Full Baths 2
Construction Status Fixer
HOA Y/N No
Originating Board First Multiple Listing Service
Year Built 1985
Annual Tax Amount $603
Tax Year 2023
Lot Size 0.440 Acres
Acres 0.44
Property Description
4-SIDED BRICK RANCHER IN THE HEART OF THE CITY! Step into the allure of one-level, city living with this captivating brick ranch, which is centrally located and ready for your personal touch. The interior invites creativity, presenting an open layout that awaits your unique customizations. The kitchen has just enough space to enjoy convenient meal prep, and is partially open to the living room/dining room combination. The south side of the home houses the OWNERS SUITE, complete with WALK-IN CLOSET, ENSUITE BATHROOM with tub/shower combo, and access to the REAR SCREENED PORCH (rear screened porch is also accessible from living room/dining room area). The north side of the home features a FULL BATH with STALL SHOWER and a spacious, secondary bedroom, which opens to the REAR SUNROOM, overlooking the PRIVACY OF THE BACK GROUNDS. The SPACIOUS BACKYARD is a PRIVATE HAVEN, making you forget that you are nestled in the heart of the city. Room for outdoor activities and a GARDEN SHED in place adds layers to the possibilities for the space. Dont miss the opportunity to redefine city living with your own personal touch in an IMPECCABLE LOCATION with NO HOA FEES! Truly a rare find. Sold as-is.
Location
State GA
County Gordon
Lake Name None
Rooms
Bedroom Description Master on Main,Split Bedroom Plan
Other Rooms Outbuilding
Basement Crawl Space
Main Level Bedrooms 2
Dining Room Open Concept
Interior
Interior Features Crown Molding, Other
Heating Central
Cooling None
Flooring Ceramic Tile, Hardwood
Fireplaces Type None
Window Features None
Appliance Dishwasher, Electric Range, Microwave
Laundry In Kitchen
Exterior
Exterior Feature Other
Garage Attached, Carport
Fence None
Pool None
Community Features None
Utilities Available Other
Waterfront Description None
View Other
Roof Type Composition
Street Surface Paved
Accessibility None
Handicap Access None
Porch Glass Enclosed, Rear Porch, Screened
Private Pool false
Building
Lot Description Back Yard
Story One
Foundation See Remarks
Sewer Public Sewer
Water Public
Architectural Style Ranch
Level or Stories One
Structure Type Brick 4 Sides
New Construction No
Construction Status Fixer
Schools
Elementary Schools Calhoun
Middle Schools Calhoun
High Schools Calhoun
Others
Senior Community no
Restrictions false
Tax ID C25 011
Special Listing Condition None
Read Less Info
Want to know what your home might be worth? Contact us for a FREE valuation!

Our team is ready to help you sell your home for the highest possible price ASAP

Bought with Maximum One Community Realtors

"My job is to find and attract mastery-based agents to the office, protect the culture, and make sure everyone is happy! "
516 Sosebee Farm Unit 1211, Grayson, Georgia, 30052, United States






