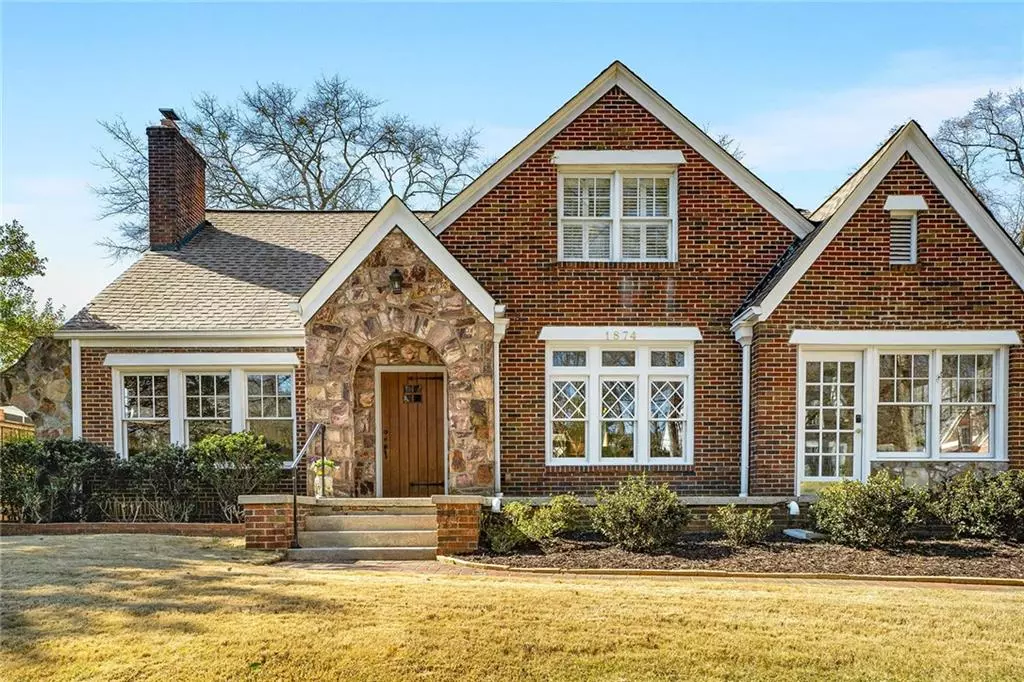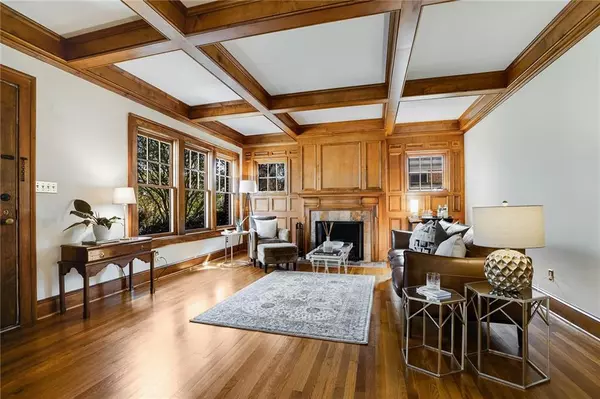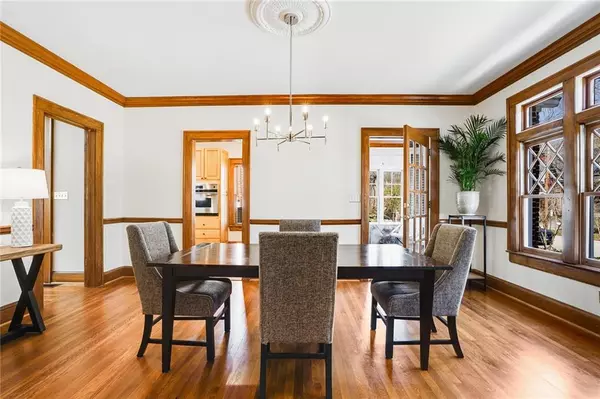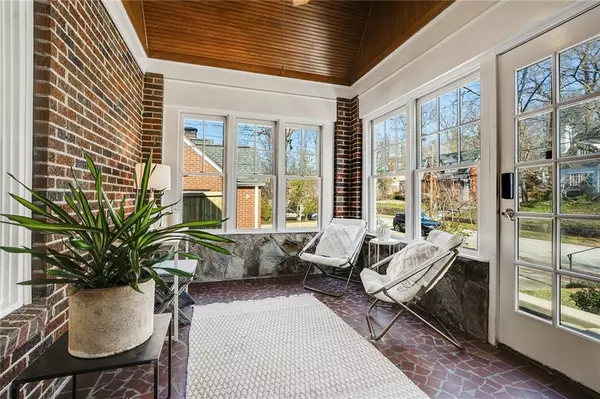$1,025,000
$985,000
4.1%For more information regarding the value of a property, please contact us for a free consultation.
4 Beds
2.5 Baths
3,049 SqFt
SOLD DATE : 03/18/2024
Key Details
Sold Price $1,025,000
Property Type Single Family Home
Sub Type Single Family Residence
Listing Status Sold
Purchase Type For Sale
Square Footage 3,049 sqft
Price per Sqft $336
Subdivision Druid Hills
MLS Listing ID 7338544
Sold Date 03/18/24
Style Traditional,Tudor
Bedrooms 4
Full Baths 2
Half Baths 1
Construction Status Updated/Remodeled
HOA Y/N No
Originating Board First Multiple Listing Service
Year Built 1930
Annual Tax Amount $12,057
Tax Year 2023
Lot Size 0.300 Acres
Acres 0.3
Property Description
Authentic 1930 Tudor Bungalow with original architecture, updated with Master Suite on main floor, and Kitchen open to Family Room, plus inviting 3 season Screen Porch with view of private back yard; conveniently located on one of Druid Hills loveliest streets, close to Emory University and CDC campuses, Emory Village, Fernbank and Druid Hills High award winning schools; current owner who is historic architect has lovingly and meticulously honored the historic integrity of the home. Living Room with fireplace and Dining Room with period accurate diamond-shaped windows offer gracious entertaining; enjoy watching your neighborhood activity from your Sun Room/Office; Kithchen includes Breakfast/Keeping Room open to vaulted Family Room with fireplace and access to back Deck and Screen Porch. Master Suite includes private spa-like bath, walk-in closet and immediate access to Screen Porch for morning coffee or evening cocktails; upstairs level offers flexibility with 3 bedrooms and full bath; daylight unfinished basement provides a myriad of opportunities. Enjoy life in sought-after Druid Hills, a walkable neighborhood within a residential park designed by Frederick Law Olmsted, Father or Landscape Architecture and Designer of Central Park in NYC.
Location
State GA
County Dekalb
Lake Name None
Rooms
Bedroom Description Master on Main
Other Rooms None
Basement Bath/Stubbed, Daylight, Driveway Access, Exterior Entry, Full, Interior Entry
Main Level Bedrooms 1
Dining Room Seats 12+, Separate Dining Room
Interior
Interior Features Beamed Ceilings, Bookcases, Cathedral Ceiling(s), Central Vacuum, Crown Molding, High Ceilings 9 ft Main, Low Flow Plumbing Fixtures, Walk-In Closet(s)
Heating Forced Air, Natural Gas
Cooling Central Air, Electric
Flooring Hardwood
Fireplaces Number 2
Fireplaces Type Family Room, Gas Log, Living Room, Masonry
Window Features Plantation Shutters
Appliance Dishwasher, Disposal, Dryer, Gas Range, Microwave, Range Hood, Refrigerator, Washer
Laundry Laundry Room, Main Level
Exterior
Exterior Feature Private Front Entry, Private Rear Entry, Private Yard
Parking Features Driveway, Kitchen Level, Level Driveway, Parking Pad
Fence Back Yard
Pool None
Community Features Near Marta, Near Schools, Near Shopping, Near Trails/Greenway, Park, Playground, Pool, Sidewalks, Swim Team
Utilities Available Cable Available, Electricity Available, Natural Gas Available, Phone Available, Sewer Available, Underground Utilities, Water Available
Waterfront Description None
View Other
Roof Type Shingle
Street Surface Paved
Accessibility None
Handicap Access None
Porch Covered, Deck, Enclosed, Rear Porch, Screened
Private Pool false
Building
Lot Description Back Yard, Front Yard, Landscaped, Level, Private
Story Two
Foundation Brick/Mortar
Sewer Public Sewer
Water Public
Architectural Style Traditional, Tudor
Level or Stories Two
Structure Type Brick 4 Sides,Stone
New Construction No
Construction Status Updated/Remodeled
Schools
Elementary Schools Fernbank
Middle Schools Druid Hills
High Schools Druid Hills
Others
Senior Community no
Restrictions true
Tax ID 18 052 04 018
Special Listing Condition None
Read Less Info
Want to know what your home might be worth? Contact us for a FREE valuation!

Our team is ready to help you sell your home for the highest possible price ASAP

Bought with Atlanta Fine Homes Sotheby's International
"My job is to find and attract mastery-based agents to the office, protect the culture, and make sure everyone is happy! "
516 Sosebee Farm Unit 1211, Grayson, Georgia, 30052, United States






