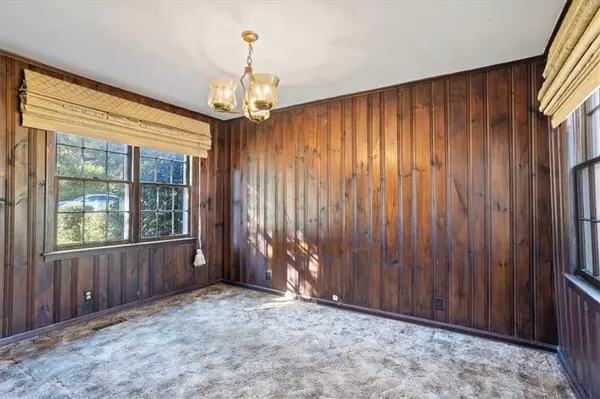$388,000
$450,000
13.8%For more information regarding the value of a property, please contact us for a free consultation.
2 Beds
1 Bath
1,478 SqFt
SOLD DATE : 03/07/2024
Key Details
Sold Price $388,000
Property Type Single Family Home
Sub Type Single Family Residence
Listing Status Sold
Purchase Type For Sale
Square Footage 1,478 sqft
Price per Sqft $262
Subdivision Loring Heights
MLS Listing ID 7297814
Sold Date 03/07/24
Style Bungalow,Cottage,Ranch
Bedrooms 2
Full Baths 1
Construction Status Fixer
HOA Y/N No
Originating Board First Multiple Listing Service
Year Built 1942
Annual Tax Amount $3,166
Tax Year 2022
Lot Size 8,999 Sqft
Acres 0.2066
Property Description
Bring your designs and inspiration to craft this home into just what you are looking for! This centralized 2 bedroom home has a neat little study/side room for a small playroom, convert to a third bedroom or sitting room. Long kitchen and grand family room on the back with vaulted ceilings that look off the back with Atlanta city skyline views when the leaves are down. Large sloping backyard with beautiful local hydrangeas. FULL BASEMENT with a separate entrance ready to be finished out. It is a must see! Great school district too. Make this fixer upper into something new!
Located in the Loring Heights neighborhood with access to so much Atlanta has to offer without the heavy stand-still traffic. Easy access to both I-75 by way of Northside Drive and I-85/Buford Hwy by way of Peachtree street
Location
State GA
County Fulton
Lake Name None
Rooms
Bedroom Description None
Other Rooms None
Basement Exterior Entry, Full, Unfinished
Main Level Bedrooms 2
Dining Room Open Concept
Interior
Interior Features Cathedral Ceiling(s), Vaulted Ceiling(s), Other
Heating Central, Forced Air, Natural Gas
Cooling Attic Fan, Central Air, Electric
Flooring Carpet, Ceramic Tile, Hardwood, Vinyl
Fireplaces Number 1
Fireplaces Type Family Room
Window Features Wood Frames
Appliance Other
Laundry In Kitchen
Exterior
Exterior Feature Awning(s)
Garage Driveway, On Street
Fence Back Yard, Chain Link
Pool None
Community Features Near Marta, Near Schools, Near Shopping, Park, Playground, Restaurant, Street Lights, Other
Utilities Available Cable Available, Electricity Available, Natural Gas Available, Phone Available, Sewer Available, Water Available
Waterfront Description None
View City, Trees/Woods
Roof Type Composition,Shingle
Street Surface Asphalt,Paved
Accessibility None
Handicap Access None
Porch Deck, Patio, Rear Porch
Total Parking Spaces 1
Private Pool false
Building
Lot Description Back Yard, Front Yard, Sloped, Wooded
Story One
Foundation Block
Sewer Public Sewer
Water Public
Architectural Style Bungalow, Cottage, Ranch
Level or Stories One
Structure Type Brick 4 Sides,Stone,Vinyl Siding
New Construction No
Construction Status Fixer
Schools
Elementary Schools E. Rivers
Middle Schools Willis A. Sutton
High Schools North Atlanta
Others
Senior Community no
Restrictions false
Tax ID 17 014700020394
Special Listing Condition None
Read Less Info
Want to know what your home might be worth? Contact us for a FREE valuation!

Our team is ready to help you sell your home for the highest possible price ASAP

Bought with Swartz Co Residential Real Estate

"My job is to find and attract mastery-based agents to the office, protect the culture, and make sure everyone is happy! "
516 Sosebee Farm Unit 1211, Grayson, Georgia, 30052, United States






