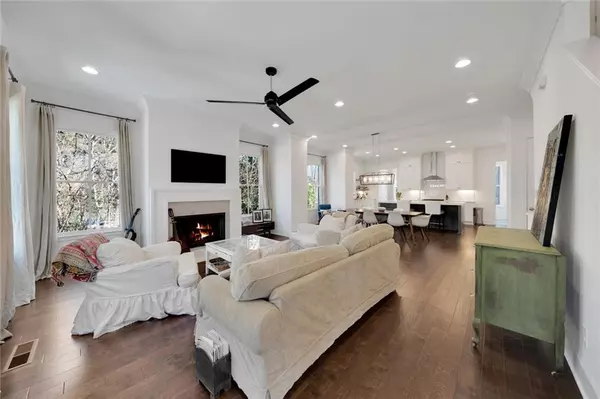$829,900
$829,999
For more information regarding the value of a property, please contact us for a free consultation.
4 Beds
3.5 Baths
2,689 SqFt
SOLD DATE : 03/20/2024
Key Details
Sold Price $829,900
Property Type Townhouse
Sub Type Townhouse
Listing Status Sold
Purchase Type For Sale
Square Footage 2,689 sqft
Price per Sqft $308
Subdivision The Park At Historic Roswell
MLS Listing ID 7338495
Sold Date 03/20/24
Style Townhouse,Traditional
Bedrooms 4
Full Baths 3
Half Baths 1
Construction Status Resale
HOA Fees $295
HOA Y/N Yes
Originating Board First Multiple Listing Service
Year Built 2019
Annual Tax Amount $6,031
Tax Year 2023
Lot Size 1,698 Sqft
Acres 0.039
Property Description
Discover unparalleled elegance in this immaculate end-unit townhome situated in the exclusive boutique community of The Park At Historic Roswell, nestled in the heart of downtown Roswell. Recent interior repainting highlights the upscale upgrades throughout this home. The chef's kitchen boasts state-of-the-art stainless steel appliances, a sprawling custom-built island with exquisite quartz countertops, and floor-to-ceiling custom cabinets. A separate beverage center, adorned with free-hanging shelves, adds a touch of sophistication. Designed for both living and entertainment, the main floor seamlessly blends the kitchen and lounging areas, creating an indoor-to-outdoor vibe perfect for relaxation or hosting gatherings. The large fireside family room floods with natural light, complementing the hardwood floors that extend throughout the home. Convenience is key with a half bathroom and a spacious laundry room located on the main living floor. Upstairs, the expansive owner's suite features a large walk-in closet and a spa-like bath with a generous walk-in shower and double vanities. Two additional generously sized bedrooms share a large secondary bathroom. Storage abounds on all three floors, and the basement includes an on-suite with a walk-in closet. An elevator shaft is pre-built on each level, offering the option for future elevator installation. Plantation shutters adorn select windows, adding a touch of elegance. Step into the large outdoor courtyard, an ideal space for entertaining guests. The incredible location allows for a walkable lifestyle, with favorite dining and shops on Canton Street just steps away and Roswell Park less than a mile walk. Experience luxurious living in a prime location with this remarkable townhome.
Location
State GA
County Fulton
Lake Name None
Rooms
Bedroom Description Oversized Master,Sitting Room
Other Rooms None
Basement Daylight, Driveway Access, Finished, Finished Bath, Full, Interior Entry
Dining Room Great Room, Open Concept
Interior
Interior Features Disappearing Attic Stairs, High Ceilings 9 ft Upper, High Ceilings 10 ft Main, High Speed Internet, Low Flow Plumbing Fixtures, Walk-In Closet(s), Other
Heating Forced Air, Natural Gas, Zoned
Cooling Ceiling Fan(s), Central Air, Zoned
Flooring Hardwood
Fireplaces Number 1
Fireplaces Type Factory Built, Family Room
Window Features Insulated Windows
Appliance Dishwasher, Disposal, Gas Range, Gas Water Heater, Microwave, Self Cleaning Oven
Laundry In Hall, Laundry Room, Main Level
Exterior
Exterior Feature Courtyard, Private Front Entry, Private Rear Entry
Garage Attached, Drive Under Main Level, Garage, Garage Door Opener, Garage Faces Rear, Level Driveway
Garage Spaces 2.0
Fence None
Pool None
Community Features Homeowners Assoc, Near Schools, Near Shopping
Utilities Available Cable Available, Electricity Available, Natural Gas Available, Phone Available, Sewer Available, Underground Utilities, Water Available
Waterfront Description None
View Trees/Woods, Other
Roof Type Composition
Street Surface Asphalt,Paved
Accessibility None
Handicap Access None
Porch Patio
Private Pool false
Building
Lot Description Landscaped, Level
Story Three Or More
Foundation Concrete Perimeter
Sewer Public Sewer
Water Public
Architectural Style Townhouse, Traditional
Level or Stories Three Or More
Structure Type Brick 3 Sides
New Construction No
Construction Status Resale
Schools
Elementary Schools Vickery Mill
Middle Schools Crabapple
High Schools Roswell
Others
HOA Fee Include Maintenance Structure,Maintenance Grounds
Senior Community no
Restrictions false
Tax ID 12 189404111052
Ownership Fee Simple
Financing no
Special Listing Condition None
Read Less Info
Want to know what your home might be worth? Contact us for a FREE valuation!

Our team is ready to help you sell your home for the highest possible price ASAP

Bought with Keller Williams Rlty, First Atlanta

"My job is to find and attract mastery-based agents to the office, protect the culture, and make sure everyone is happy! "
516 Sosebee Farm Unit 1211, Grayson, Georgia, 30052, United States






