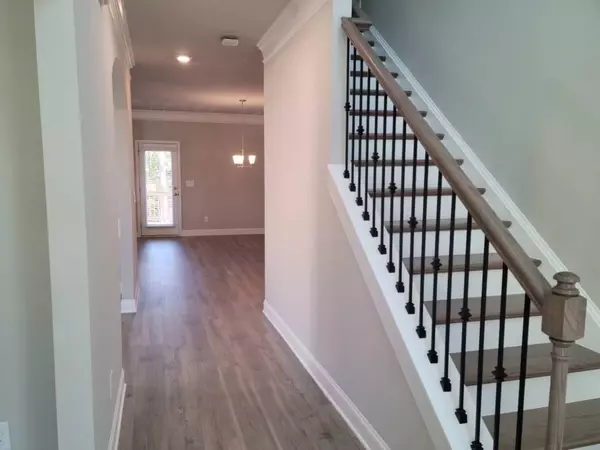$459,900
$459,900
For more information regarding the value of a property, please contact us for a free consultation.
4 Beds
2.5 Baths
2,759 SqFt
SOLD DATE : 03/21/2024
Key Details
Sold Price $459,900
Property Type Single Family Home
Sub Type Single Family Residence
Listing Status Sold
Purchase Type For Sale
Square Footage 2,759 sqft
Price per Sqft $166
Subdivision Southwind
MLS Listing ID 7325392
Sold Date 03/21/24
Style Craftsman
Bedrooms 4
Full Baths 2
Half Baths 1
Construction Status New Construction
HOA Fees $820
HOA Y/N Yes
Originating Board First Multiple Listing Service
Year Built 2024
Annual Tax Amount $1
Tax Year 2022
Lot Size 0.440 Acres
Acres 0.44
Property Description
The Stratford Plan Built by Heatherland Homes. This Grand 2 story Foyer opens to a dramatic open spindle, wood treads staircase and leads to a comfortable flex space, great for an office or living room connected to the elegant formal dining room with trim and coffered ceiling ready for special occasions. The large kitchen incl. white 42-inch cabinets with molding, a center island, walk in pantry and granite counter tops, gives a view to the causal eating area adorned by the family room with an impressive fireplace makes it perfect for family gatherings and game night. The 12 16 Deck off the kitchen is great for expanding your family room to the outdoors. AN Impressive Owners Suite with trey ceilings, crown molding, a reading nook and two large walk-in closets makes this, an owner's retreat. Private owner bath incl separate vanities with large sinks with granite, all tile shower with a seamless shower door and soaking tub. This beautiful home sits on a Full Daylight basement ready to be converted to a studio, an office or additional living space and allows you to walk out to a nice size back yard. Home is on an inactive golf course. Close to the Airport and Camp Creek for shopping. *Photos are actual home ** Secondary photos are stock photos. * Ask about our $10,000 closing costs with the use of the preferred lender with home CLOSING by 03/29/2024. Incentive applicable to specific standing inventory homesite only. Quick Move-In!
Location
State GA
County Fulton
Lake Name None
Rooms
Bedroom Description Roommate Floor Plan,Sitting Room
Other Rooms None
Basement Bath/Stubbed, Daylight, Exterior Entry, Full
Dining Room Open Concept, Separate Dining Room
Interior
Interior Features Coffered Ceiling(s), Entrance Foyer, Entrance Foyer 2 Story, High Ceilings 9 ft Main, Tray Ceiling(s), Walk-In Closet(s)
Heating Central, Natural Gas, Zoned
Cooling Ceiling Fan(s), Central Air, Electric, Zoned
Flooring Carpet, Ceramic Tile, Hardwood
Fireplaces Number 1
Fireplaces Type Blower Fan, Electric, Factory Built, Family Room
Window Features Double Pane Windows
Appliance Dishwasher, Disposal, Gas Range, Microwave
Laundry Laundry Room, Upper Level
Exterior
Exterior Feature None
Garage Attached, Driveway, Garage, Garage Faces Front
Garage Spaces 2.0
Fence None
Pool None
Community Features Clubhouse, Homeowners Assoc, Lake, Pool, Sidewalks, Street Lights, Tennis Court(s)
Utilities Available Cable Available, Electricity Available, Natural Gas Available, Sewer Available, Underground Utilities
Waterfront Description None
View Trees/Woods
Roof Type Composition,Shingle
Street Surface Asphalt
Accessibility None
Handicap Access None
Porch Covered, Deck, Front Porch
Private Pool false
Building
Lot Description Back Yard, Front Yard, Landscaped, On Golf Course, Stream or River On Lot, Wooded
Story Two
Foundation Concrete Perimeter
Sewer Public Sewer
Water Public
Architectural Style Craftsman
Level or Stories Two
Structure Type Cement Siding,HardiPlank Type
New Construction No
Construction Status New Construction
Schools
Elementary Schools Wolf Creek
Middle Schools Renaissance
High Schools Langston Hughes
Others
HOA Fee Include Swim,Tennis
Senior Community no
Restrictions true
Tax ID 09F290001146671
Ownership Fee Simple
Acceptable Financing Cash, Conventional, FHA, VA Loan
Listing Terms Cash, Conventional, FHA, VA Loan
Financing no
Special Listing Condition None
Read Less Info
Want to know what your home might be worth? Contact us for a FREE valuation!

Our team is ready to help you sell your home for the highest possible price ASAP

Bought with Joe Stockdale Real Estate, LLC

"My job is to find and attract mastery-based agents to the office, protect the culture, and make sure everyone is happy! "
516 Sosebee Farm Unit 1211, Grayson, Georgia, 30052, United States






