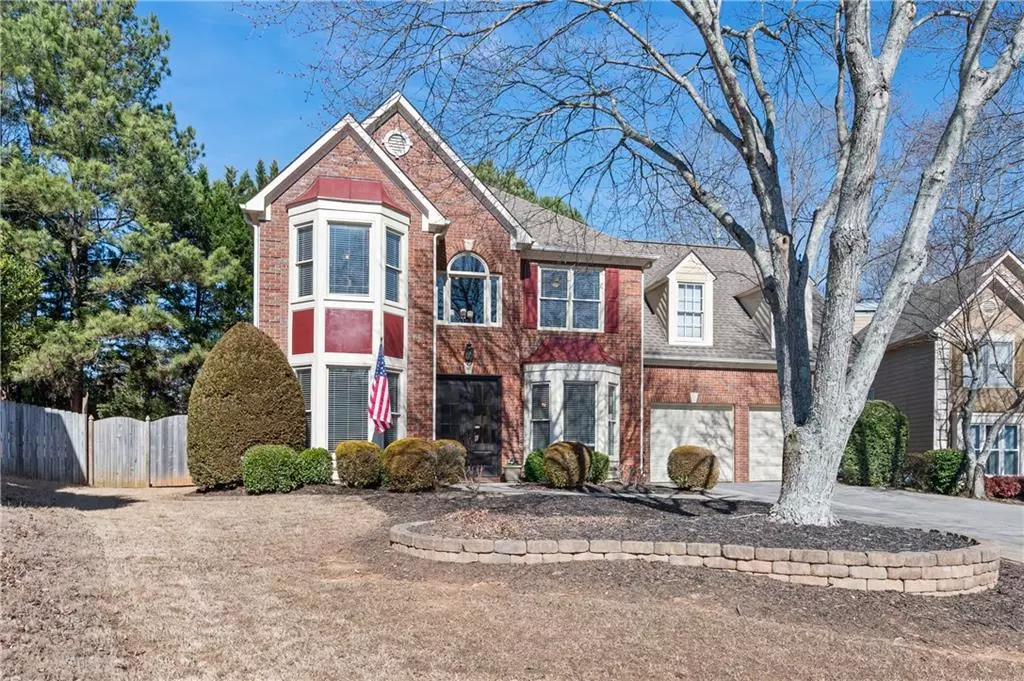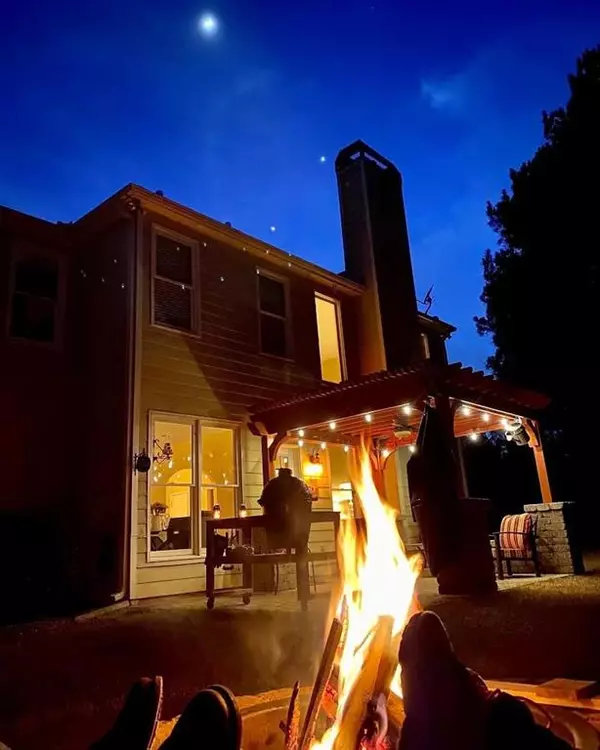$645,000
$600,000
7.5%For more information regarding the value of a property, please contact us for a free consultation.
3 Beds
2.5 Baths
3,025 SqFt
SOLD DATE : 03/19/2024
Key Details
Sold Price $645,000
Property Type Single Family Home
Sub Type Single Family Residence
Listing Status Sold
Purchase Type For Sale
Square Footage 3,025 sqft
Price per Sqft $213
Subdivision Crabapple Woods
MLS Listing ID 7339571
Sold Date 03/19/24
Style Traditional
Bedrooms 3
Full Baths 2
Half Baths 1
Construction Status Resale
HOA Fees $275
HOA Y/N Yes
Originating Board First Multiple Listing Service
Year Built 1994
Annual Tax Amount $4,818
Tax Year 2023
Lot Size 9,317 Sqft
Acres 0.2139
Property Description
Renovated and maintained 3 bedroom / 2.5 bath detached Roswell home, located just under 2 miles from City Center Milton and within the Milton High School District. Featuring stunning hardwoods, a 2-story family room, gourmet kitchen, breakfast room, and separate dining room, as well as a daylit study. The kitchen boasts all-white cabinets, granite countertops, and stainless steel appliances. The oversized primary bedroom benefits from a sitting area and beautiful ensuite, which showcases a seamless shower, dual vanity, and luxurious soaking tub. The primary suite includes an ample walk in closet, and hidden storage space, Additional bedrooms offer flexibility, including the option to convert the loft into a 4th bedroom. Outside, enjoy the serenity of a cul-de-sac lot, and private back yard, with covered patio, and firepit. The property offers thoughtful renovations, ensuring a move-in-ready experience.
Location
State GA
County Fulton
Lake Name None
Rooms
Bedroom Description Oversized Master,Sitting Room
Other Rooms None
Basement None
Dining Room Separate Dining Room
Interior
Interior Features Bookcases, Crown Molding, Disappearing Attic Stairs, Double Vanity, Entrance Foyer 2 Story, High Speed Internet, Tray Ceiling(s), Walk-In Closet(s)
Heating Central, Forced Air, Natural Gas, Zoned
Cooling Attic Fan, Ceiling Fan(s), Central Air, Electric, Zoned
Flooring Carpet, Ceramic Tile, Hardwood
Fireplaces Number 1
Fireplaces Type Family Room
Window Features Double Pane Windows
Appliance Dishwasher, Disposal, Gas Range, Gas Water Heater, Microwave, Range Hood, Self Cleaning Oven
Laundry Laundry Room, Main Level
Exterior
Exterior Feature Garden, Private Front Entry, Private Rear Entry, Private Yard, Other
Garage Attached, Driveway, Garage, Garage Door Opener, Garage Faces Front, Kitchen Level
Garage Spaces 2.0
Fence Back Yard
Pool None
Community Features Homeowners Assoc
Utilities Available Cable Available, Electricity Available, Natural Gas Available, Phone Available, Sewer Available, Underground Utilities, Water Available
Waterfront Description None
View Other
Roof Type Composition
Street Surface Asphalt
Accessibility None
Handicap Access None
Porch Patio
Total Parking Spaces 2
Private Pool false
Building
Lot Description Back Yard, Cul-De-Sac, Front Yard, Landscaped, Level, Private
Story Two
Foundation Slab
Sewer Public Sewer
Water Public
Architectural Style Traditional
Level or Stories Two
Structure Type Brick Front
New Construction No
Construction Status Resale
Schools
Elementary Schools Sweet Apple
Middle Schools Elkins Pointe
High Schools Milton - Fulton
Others
Senior Community no
Restrictions false
Tax ID 22 387512810222
Acceptable Financing Cash, Conventional, FHA, VA Loan
Listing Terms Cash, Conventional, FHA, VA Loan
Special Listing Condition None
Read Less Info
Want to know what your home might be worth? Contact us for a FREE valuation!

Our team is ready to help you sell your home for the highest possible price ASAP

Bought with Southern Door Real Estate, LLC

"My job is to find and attract mastery-based agents to the office, protect the culture, and make sure everyone is happy! "
516 Sosebee Farm Unit 1211, Grayson, Georgia, 30052, United States






