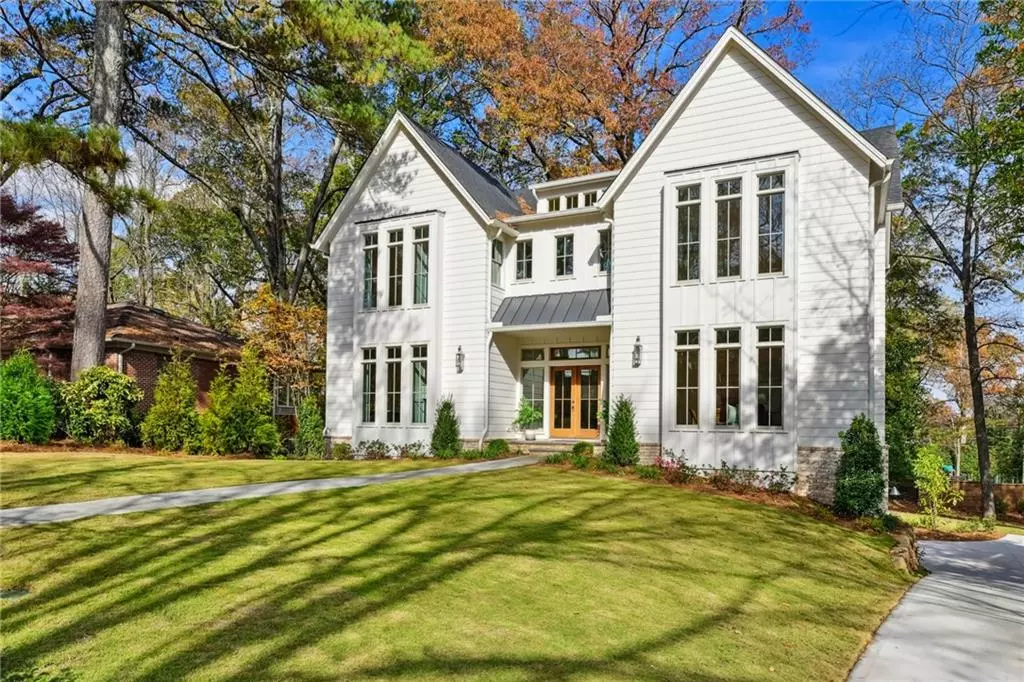$2,250,000
$2,395,000
6.1%For more information regarding the value of a property, please contact us for a free consultation.
5 Beds
4.5 Baths
5,236 SqFt
SOLD DATE : 03/25/2024
Key Details
Sold Price $2,250,000
Property Type Single Family Home
Sub Type Single Family Residence
Listing Status Sold
Purchase Type For Sale
Square Footage 5,236 sqft
Price per Sqft $429
Subdivision Druid Hills
MLS Listing ID 7345949
Sold Date 03/25/24
Style Contemporary/Modern,Traditional
Bedrooms 5
Full Baths 4
Half Baths 1
Construction Status New Construction
HOA Y/N No
Originating Board First Multiple Listing Service
Year Built 2023
Annual Tax Amount $5,447
Tax Year 2021
Lot Size 0.300 Acres
Acres 0.3
Property Description
This meticulous custom home by Gerber Design and Development, Rob Garrison Builders and Adam Stillman Residential Design sits perfectly on a quiet street in the heart of historic Druid Hills. The curb appeal is designed to be both classic and striking — and it delivers. Set on a quiet street walking distance to the Olmsted Parks and the Paideia School, the home combines generous light-filled spaces, thoughtful architecture and flow, carefully curated finishes, and attention to detail. Set on a big lot with a private, level backyard, there is ample room for a pool + + + and plenty of privacy. Striking front windows and entrance create a bold statement and invite the light in. The home has both grand and cozy spaces and rooms flow seamlessly throughout the three floors. Main Level: Entry foyer, formal dining room, stunning chef's kitchen w/10ft island, Wolf and SubZero and separate sun filled breakfast room. Scullery/butler pantry with floating shelving and prep sink plus custom shelved walk-in pantry with appliance counter and room for beverage fridge. Huge family room with beamed ceilings and custom limestone fireplace. Wall of glass invites you out to the large rear covered cedar porch with fireplace, wrought iron railing, and large deck/grill area. Separate wing on the main level includes a powder room, secluded office, and a private guest suite with ensuite bath. Upper Level: Spacious primary suite with beamed ceilings and double doors into the marble tiled owner's bath and huge dressing area. The stair atrium leads to a den/living space that connects to two large secondary bedrooms with big closets and a large shared bath. The carefully considered laundry layout maximizes storage, light and counter space. Terrace Level: Oversized drive-under garage with workshop or bike/stroller space, and an easy wide driveway. Mudroom entry with coat closet. Bright home gym space or 2nd office. 5th private bedroom suite. Big storage/mechanicals room. Giant recreation/home theater room with wet bar walks out to a paved covered patio and flat backyard with room to spread out and go!
Location
State GA
County Dekalb
Lake Name None
Rooms
Bedroom Description Oversized Master
Other Rooms None
Basement Daylight, Exterior Entry, Finished, Full, Interior Entry, Walk-Out Access
Main Level Bedrooms 1
Dining Room Butlers Pantry, Separate Dining Room
Interior
Interior Features Beamed Ceilings, Double Vanity, Entrance Foyer, High Ceilings 10 ft Main, High Speed Internet, Walk-In Closet(s), Wet Bar
Heating Central, Forced Air
Cooling Ceiling Fan(s), Central Air
Flooring Hardwood
Fireplaces Number 2
Fireplaces Type Living Room, Outside
Window Features Insulated Windows
Appliance Dishwasher, Disposal, Gas Oven, Gas Range
Laundry Laundry Room, Sink, Upper Level
Exterior
Exterior Feature Private Front Entry, Private Rear Entry, Private Yard, Other
Parking Features Drive Under Main Level, Garage, Garage Door Opener, Garage Faces Side
Garage Spaces 2.0
Fence Back Yard
Pool None
Community Features Near Beltline, Near Marta, Near Schools, Near Shopping, Near Trails/Greenway, Park, Playground, Public Transportation, Restaurant, Sidewalks, Street Lights
Utilities Available Cable Available, Electricity Available, Natural Gas Available, Phone Available, Sewer Available, Underground Utilities, Water Available
Waterfront Description None
View Other
Roof Type Composition
Street Surface Asphalt,Concrete
Accessibility None
Handicap Access None
Porch Covered, Deck, Front Porch, Patio
Private Pool false
Building
Lot Description Back Yard, Landscaped, Level, Private, Other
Story Three Or More
Foundation See Remarks
Sewer Public Sewer
Water Public
Architectural Style Contemporary/Modern, Traditional
Level or Stories Three Or More
Structure Type Cement Siding
New Construction No
Construction Status New Construction
Schools
Elementary Schools Fernbank
Middle Schools Druid Hills
High Schools Druid Hills
Others
Senior Community no
Restrictions false
Tax ID 18 054 03 008
Ownership Fee Simple
Special Listing Condition None
Read Less Info
Want to know what your home might be worth? Contact us for a FREE valuation!

Our team is ready to help you sell your home for the highest possible price ASAP

Bought with Dorsey Alston Realtors
"My job is to find and attract mastery-based agents to the office, protect the culture, and make sure everyone is happy! "
516 Sosebee Farm Unit 1211, Grayson, Georgia, 30052, United States






