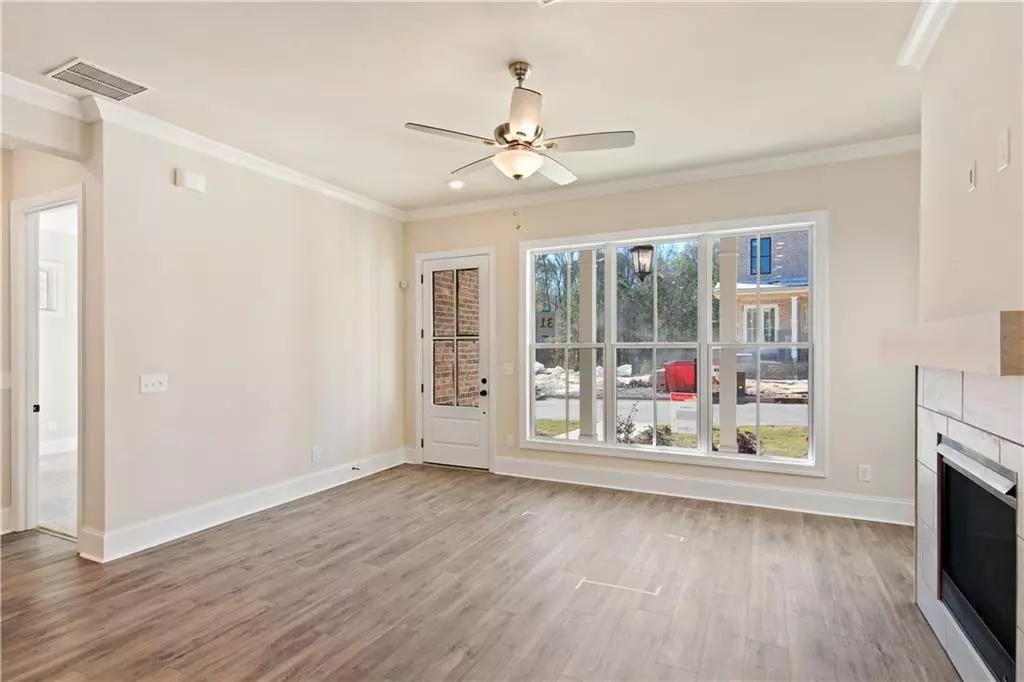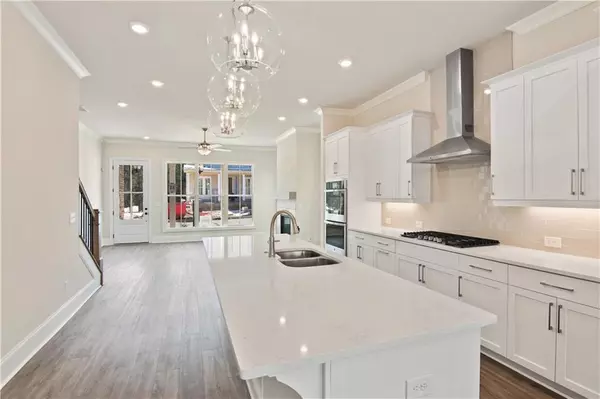$688,835
$669,850
2.8%For more information regarding the value of a property, please contact us for a free consultation.
4 Beds
4.5 Baths
2,568 SqFt
SOLD DATE : 03/26/2024
Key Details
Sold Price $688,835
Property Type Single Family Home
Sub Type Single Family Residence
Listing Status Sold
Purchase Type For Sale
Square Footage 2,568 sqft
Price per Sqft $268
Subdivision Evanshire
MLS Listing ID 7222790
Sold Date 03/26/24
Style Craftsman,Traditional
Bedrooms 4
Full Baths 4
Half Baths 1
Construction Status Under Construction
HOA Fees $175
HOA Y/N Yes
Originating Board First Multiple Listing Service
Year Built 2023
Tax Year 2022
Lot Size 4,704 Sqft
Acres 0.108
Property Description
The best of the best! The Hillsdale plan is not your typical master on the main house because there is an additional master suite upstairs. The Providence Group always delivers a home that is elevated from the rest, and that's exactly what this looks and feels like. Nothing was missed in this home, even a prewire for an electric car charger is in the garage. The main floor is open and airy, there is the cutest covered porch off the back of the home in addition to your side patio, which is right off the kitchen - great for grilling. OWNERS SUITE on the FIRST FLOOR and 10' ceilings. Upstairs has a huge loft and 2 awesome-sized bedrooms plus secondary owner's suite and 3 baths. Great storage upstairs for decorations and overflow. Come check out this wonderful home and neighborhood. The clubhouse and pool are underway now and will be ready to enjoy in 2024! HOA maintained Lawns. Elevate your life in 2023 with a new home by The Providence Group and $5,000 towards closing cost! For driving directions, you can use 2978 Duluth HWY, Duluth GA 30096 Photos are not of the actual home but similar plan. This home is currently under construction and scheduled to be completed in Nov/Dec 2023 [The Hillsdale]
Location
State GA
County Gwinnett
Lake Name None
Rooms
Bedroom Description Master on Main
Other Rooms None
Basement None
Main Level Bedrooms 1
Dining Room Open Concept
Interior
Interior Features Disappearing Attic Stairs, High Ceilings 10 ft Main, Walk-In Closet(s)
Heating Central, Forced Air, Natural Gas, Zoned
Cooling Central Air, Heat Pump, Zoned
Flooring Carpet, Ceramic Tile, Hardwood
Fireplaces Number 1
Fireplaces Type Family Room
Window Features Insulated Windows
Appliance Dishwasher, Gas Cooktop, Microwave, Other
Laundry Laundry Room, Main Level
Exterior
Exterior Feature Courtyard
Parking Features Garage
Garage Spaces 2.0
Fence Fenced
Pool None
Community Features Clubhouse, Near Shopping, Pickleball, Pool, Sidewalks, Street Lights
Utilities Available Electricity Available, Sewer Available, Underground Utilities, Water Available
Waterfront Description None
View Other
Roof Type Composition,Shingle
Street Surface Asphalt,Paved
Accessibility None
Handicap Access None
Porch Front Porch, Patio
Private Pool false
Building
Lot Description Landscaped, Other
Story Two
Foundation Slab
Sewer Public Sewer
Water Public
Architectural Style Craftsman, Traditional
Level or Stories Two
Structure Type Fiber Cement,HardiPlank Type
New Construction No
Construction Status Under Construction
Schools
Elementary Schools Harris
Middle Schools Duluth
High Schools Duluth
Others
HOA Fee Include Insurance,Maintenance Structure,Maintenance Grounds,Reserve Fund,Security,Swim,Tennis,Termite
Senior Community no
Restrictions true
Tax ID R6331 492
Ownership Fee Simple
Financing no
Special Listing Condition None
Read Less Info
Want to know what your home might be worth? Contact us for a FREE valuation!

Our team is ready to help you sell your home for the highest possible price ASAP

Bought with The Millionaire Realtors Group, LLC.

"My job is to find and attract mastery-based agents to the office, protect the culture, and make sure everyone is happy! "
516 Sosebee Farm Unit 1211, Grayson, Georgia, 30052, United States






