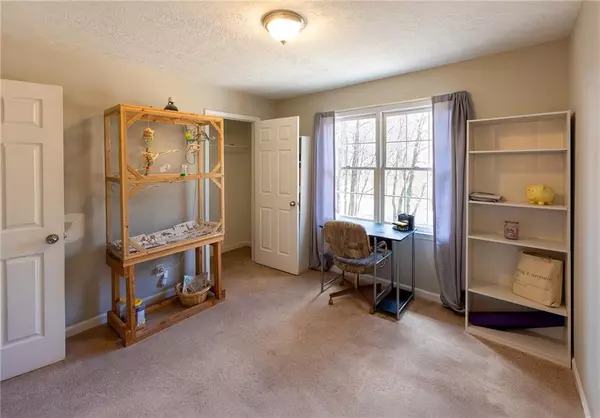$349,500
$354,500
1.4%For more information regarding the value of a property, please contact us for a free consultation.
3 Beds
2 Baths
1,904 SqFt
SOLD DATE : 03/28/2024
Key Details
Sold Price $349,500
Property Type Single Family Home
Sub Type Single Family Residence
Listing Status Sold
Purchase Type For Sale
Square Footage 1,904 sqft
Price per Sqft $183
Subdivision Lakeview Estates
MLS Listing ID 7337646
Sold Date 03/28/24
Style Traditional
Bedrooms 3
Full Baths 2
Construction Status Resale
HOA Y/N No
Originating Board First Multiple Listing Service
Year Built 1986
Annual Tax Amount $4,826
Tax Year 2023
Lot Size 0.555 Acres
Acres 0.5553
Property Description
Welcome to this charming split foyer nestled in a quaint neighborhood, boasting three bedrooms and two baths, offering the perfect blend of comfort and convenience. As you step inside, you'll be greeted by a warm and inviting atmosphere, with ample natural light streaming through the windows. The heart of the home is the kitchen, featuring a stylish island peninsula adorned with granite countertops, providing both functionality and elegance. The spacious eat-in area offers plenty of room for gatherings and casual dining, making it the ideal spot for enjoying meals with loved ones. This home also offers a large fenced yard, providing privacy and a safe space for outdoor activities and relaxation. You will enjoy beautiful views of the sunrise from your dining table while drinking your morning coffee, and you will also enjoy watching the sun set from your front porch or family room window. Additionally, the spacious unfinished basement presents endless possibilities for customization and expansion, allowing you to tailor the space to suit your needs and preferences. Located in a sought-after neighborhood with no HOA, this home offers the perfect balance of tranquility and convenience. Whether you're looking to unwind in the comfort of your own home or explore the surrounding area, this split foyer is sure to exceed your expectations. This home was renovated in 2018 with new paint, new floors, new fixtures, granite countertops & new backsplash. In addition, deck and porch are newly painted and the roof is only 2 years old.
Location
State GA
County Cherokee
Lake Name None
Rooms
Bedroom Description Master on Main
Other Rooms None
Basement Driveway Access, Partial, Unfinished
Main Level Bedrooms 3
Dining Room Open Concept
Interior
Interior Features Entrance Foyer
Heating Central, Forced Air
Cooling Ceiling Fan(s), Central Air
Flooring Carpet, Laminate
Fireplaces Number 1
Fireplaces Type Family Room, Gas Starter
Window Features None
Appliance Dishwasher, Dryer, Electric Range, Microwave, Refrigerator, Washer
Laundry In Basement
Exterior
Exterior Feature Garden, Private Yard, Rain Gutters
Garage Attached, Drive Under Main Level, Driveway, Garage, Garage Door Opener, Garage Faces Front
Garage Spaces 2.0
Fence Back Yard, Chain Link
Pool None
Community Features None
Utilities Available Cable Available, Electricity Available, Natural Gas Available, Phone Available
Waterfront Description None
View Trees/Woods, Other
Roof Type Composition
Street Surface Asphalt
Accessibility None
Handicap Access None
Porch Deck, Front Porch, Rear Porch
Private Pool false
Building
Lot Description Back Yard, Front Yard, Private, Wooded
Story Two
Foundation Concrete Perimeter
Sewer Septic Tank
Water Public
Architectural Style Traditional
Level or Stories Two
Structure Type Frame,Other
New Construction No
Construction Status Resale
Schools
Elementary Schools Holly Springs - Cherokee
Middle Schools Cherokee - Other
High Schools Sequoyah
Others
Senior Community no
Restrictions false
Tax ID 15N14F 062
Special Listing Condition None
Read Less Info
Want to know what your home might be worth? Contact us for a FREE valuation!

Our team is ready to help you sell your home for the highest possible price ASAP

Bought with Virtual Properties Realty. Biz

"My job is to find and attract mastery-based agents to the office, protect the culture, and make sure everyone is happy! "
516 Sosebee Farm Unit 1211, Grayson, Georgia, 30052, United States






