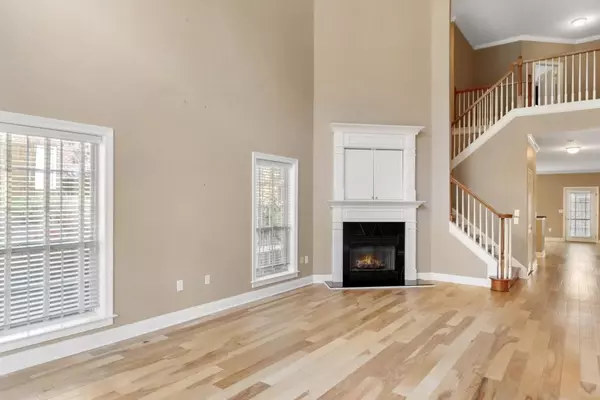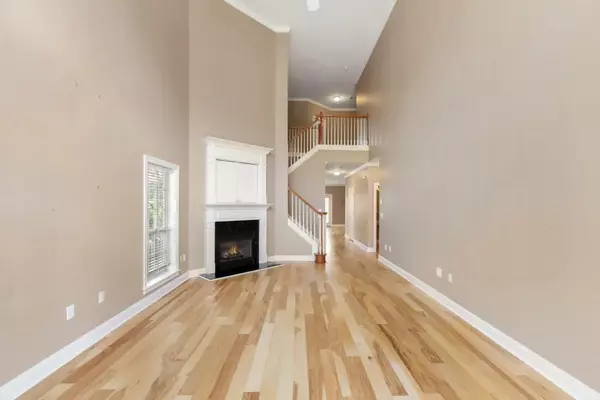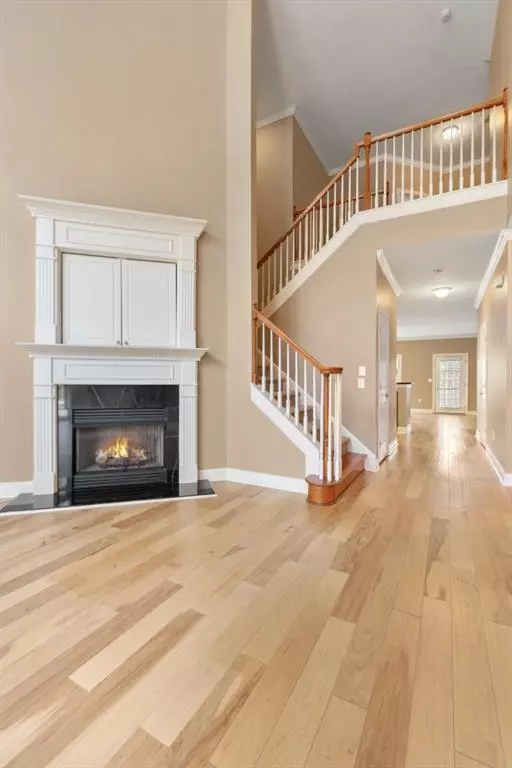$549,900
$539,900
1.9%For more information regarding the value of a property, please contact us for a free consultation.
3 Beds
2.5 Baths
2,312 SqFt
SOLD DATE : 04/03/2024
Key Details
Sold Price $549,900
Property Type Townhouse
Sub Type Townhouse
Listing Status Sold
Purchase Type For Sale
Square Footage 2,312 sqft
Price per Sqft $237
Subdivision Sterling Crossville
MLS Listing ID 7331099
Sold Date 04/03/24
Style Townhouse,Traditional
Bedrooms 3
Full Baths 2
Half Baths 1
Construction Status Resale
HOA Fees $389
HOA Y/N No
Originating Board First Multiple Listing Service
Year Built 2002
Annual Tax Amount $1,371
Tax Year 2023
Lot Size 1,176 Sqft
Acres 0.027
Property Description
Welcome to your dream home in Sterling Crossville, a gated community! This beautiful brick townhome combines elegance, comfort, and privacy. The dramatic 2-story great room welcomes you with abundant natural light. The main level features an open concept with trendy hardwood flooring and neutral paint. The kitchen is a chef's dream sleek countertop, and updated lighting. The oversized owner's suite is a serene retreat, and a spacious bath with a large walk-in closet. The main level offers a renovated half bathroom, a laundry room, and a charming sitting room. Upstairs, two bedrooms with walk-in closets and a versatile possible FOURTH BEDROOM/bonus room awaits your finishing touches. Additional upgrades include newer HVAC, and roof. Step onto your private patio overlooking the community grounds where neighbors gather. The gated community includes a pool, pond, dog park, scenic sitting areas, and a charming gazebo, spaces for visitor parking. Conveniently located near Historic Roswell, shopping, dining, and entertainment, this home offers a peaceful retreat with easy access to major roadways. Don't miss the opportunity to own this stunning townhome. Experience carefree living at its finest! This townhome offers you the luxury of effortlessly locking up and leaving, knowing that every detail is impeccably taken care of. Say goodbye to worries and hello to the perfect blend of comfort and convenience. Your low-maintenance, high-style lifestyle begins here - seize the opportunity to live without a care in the world.
Location
State GA
County Fulton
Lake Name None
Rooms
Bedroom Description Master on Main,Oversized Master
Other Rooms None
Basement None
Main Level Bedrooms 1
Dining Room Open Concept
Interior
Interior Features Double Vanity, High Ceilings 9 ft Upper, High Ceilings 10 ft Main, Walk-In Closet(s)
Heating Central
Cooling Central Air
Flooring Carpet, Ceramic Tile, Hardwood, Stone
Fireplaces Number 2
Fireplaces Type Gas Log, Great Room, Living Room
Window Features Double Pane Windows,Insulated Windows
Appliance Dishwasher, Disposal, Double Oven, ENERGY STAR Qualified Appliances, Gas Cooktop, Gas Oven, Microwave, Range Hood
Laundry Laundry Room, Main Level
Exterior
Exterior Feature Private Front Entry, Private Rear Entry, Rain Gutters
Garage Driveway, Garage, Garage Door Opener, Garage Faces Front, Kitchen Level, Level Driveway
Garage Spaces 2.0
Fence Back Yard, Wood
Pool None
Community Features Dog Park, Gated, Homeowners Assoc, Lake, Pool, Street Lights
Utilities Available Cable Available, Electricity Available, Natural Gas Available, Underground Utilities, Water Available
Waterfront Description None
View Trees/Woods
Roof Type Composition
Street Surface Asphalt
Accessibility None
Handicap Access None
Porch Enclosed, Patio
Private Pool false
Building
Lot Description Back Yard, Cul-De-Sac, Landscaped, Zero Lot Line
Story Two
Foundation Slab
Sewer Public Sewer
Water Public
Architectural Style Townhouse, Traditional
Level or Stories Two
Structure Type Brick 3 Sides
New Construction No
Construction Status Resale
Schools
Elementary Schools Mountain Park - Fulton
Middle Schools Crabapple
High Schools Roswell
Others
HOA Fee Include Maintenance Grounds,Sewer,Swim,Tennis,Trash
Senior Community no
Restrictions true
Tax ID 12 176003651869
Ownership Condominium
Acceptable Financing Cash, Conventional
Listing Terms Cash, Conventional
Financing no
Special Listing Condition None
Read Less Info
Want to know what your home might be worth? Contact us for a FREE valuation!

Our team is ready to help you sell your home for the highest possible price ASAP

Bought with Dorsey Alston Realtors

"My job is to find and attract mastery-based agents to the office, protect the culture, and make sure everyone is happy! "
516 Sosebee Farm Unit 1211, Grayson, Georgia, 30052, United States






