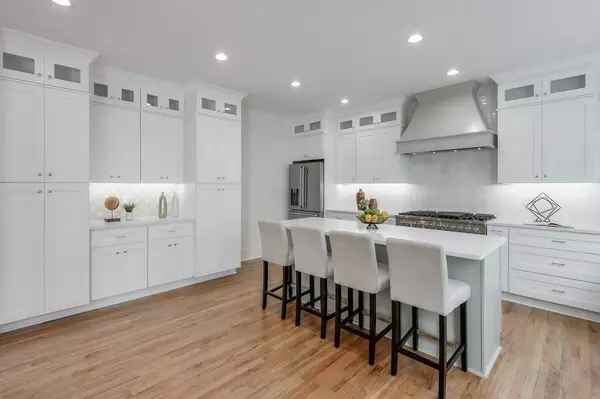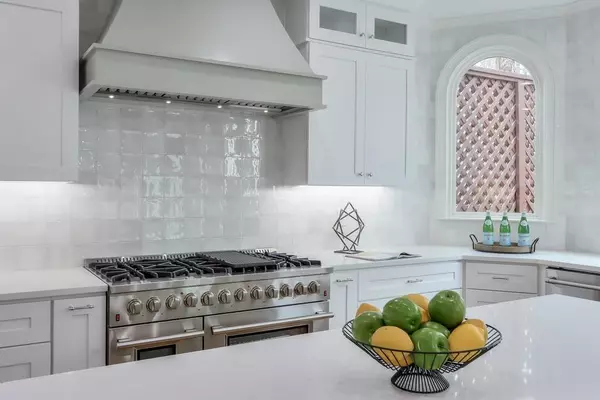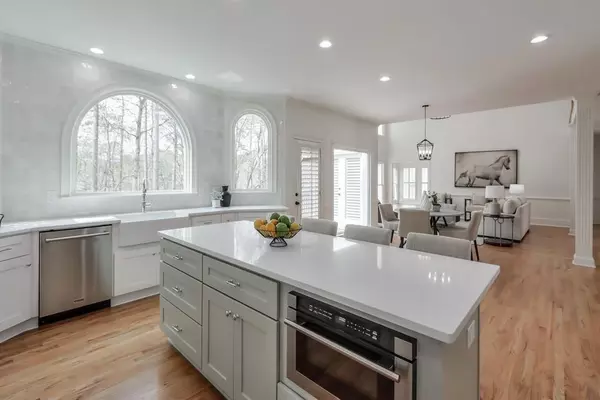$1,195,000
$1,235,000
3.2%For more information regarding the value of a property, please contact us for a free consultation.
6 Beds
5 Baths
5,853 SqFt
SOLD DATE : 04/04/2024
Key Details
Sold Price $1,195,000
Property Type Single Family Home
Sub Type Single Family Residence
Listing Status Sold
Purchase Type For Sale
Square Footage 5,853 sqft
Price per Sqft $204
Subdivision The Ridge
MLS Listing ID 7345110
Sold Date 04/04/24
Style Traditional
Bedrooms 6
Full Baths 5
Construction Status Resale
HOA Fees $156/ann
HOA Y/N Yes
Year Built 1996
Annual Tax Amount $5,822
Tax Year 2023
Lot Size 0.460 Acres
Acres 0.46
Property Sub-Type Single Family Residence
Source First Multiple Listing Service
Property Description
Welcome to your dream home nestled on almost half an acre in the heart of a vibrant Johns Creek swim and tennis community! This stunning, natural-light-filled 6-bedroom, 5-bathroom residence is a perfect blend of modern luxury and timeless elegance, offering an expansive open floor plan and professionally designed finishes throughout. Here are a few items that are either new or updated: roof, multiple furnaces, water heater, front doors, all flooring, plumbing, electrical, vanities, fixtures, tile, paint inside and out, sod, every bathroom with quartz tops and shower glass abounds. The list goes on; it would be easier to tell you what's not new and improved! As you step inside, the gleaming Red Oak hardwood floors guide you through the entire main level, where a chef's kitchen awaits. Adorned with custom white Shaker cabinets with glass inserts and underlighting, white quartz countertops, and new high-end stainless steel appliances. The 48-inch gas cooktop is complete with eight burners - a chef's dream. The tastefully accented island is perfect to sit and eat or chat with family and friends. Enjoy your coffee nook and built-in pantry. You will enjoy a view of your private deck and wooded backyard as well as into the living room. It's rare to find a traditional home with an open floorplan that is this type of entertainer's delight. The vaulted 20-foot ceilings in the living room usher you into a quaint and bright sunroom. The home is currently staged with an office in mind, complete with built-in shelves and serene paint. This room is versatile and could be used as a main-level bedroom, if desired. There is a full bath next door and a bonus room. Ascend the hardwood staircase to the upper level to discover the private primary suite. This retreat features oak floors, walk-in closet with a barn door, and a show-stopping bathroom. Enjoy two separate vanities, stunning tile flooring, quartz countertops nestled upon beautifully accented vanities. The soaking tub is the centerpiece of the room, complete with a chandelier. The shower is fully enclosed by new glass, two shower heads, dual-niches, and beautiful tile work. Additionally, you'll find ideal sibling bedroom as well as a bedroom with an ensuite bath, ensuring comfort and privacy for all. The finished terrace level is a wonderful bonus, boasting a cozy fireplace, recreational room, bedroom, and full bath. A workshop and unfinished space provide ample storage options for all your needs. Step outside to the private fenced-in backyard, where tranquility meets nature with wooded views. Whether you're enjoying a morning coffee on the patio or hosting gatherings with friends and family, this outdoor oasis is a perfect extension of your living space. Conveniently located near Newtown Park, shops, and restaurants, as well as easy access to GA 400, this home offers the perfect balance of suburban serenity and urban convenience. Don't miss the opportunity to make this HGTV-worthy property your forever home!
Location
State GA
County Fulton
Area The Ridge
Lake Name None
Rooms
Bedroom Description Oversized Master,Roommate Floor Plan,Split Bedroom Plan
Other Rooms None
Basement Daylight, Exterior Entry, Full, Interior Entry, Walk-Out Access
Main Level Bedrooms 1
Dining Room Open Concept, Separate Dining Room
Kitchen Breakfast Room, Cabinets White, Kitchen Island, Stone Counters, View to Family Room
Interior
Interior Features Bookcases, Cathedral Ceiling(s), Crown Molding, Double Vanity, Entrance Foyer 2 Story, High Speed Internet, Tray Ceiling(s), Walk-In Closet(s)
Heating Central, Forced Air, Natural Gas
Cooling Ceiling Fan(s), Central Air
Flooring Carpet, Ceramic Tile, Hardwood, Vinyl
Fireplaces Number 2
Fireplaces Type Basement, Family Room, Gas Log, Gas Starter
Equipment None
Window Features Double Pane Windows
Appliance Dishwasher, Disposal, Gas Cooktop, Gas Oven, Gas Range, Gas Water Heater, Microwave, Range Hood, Refrigerator
Laundry Upper Level
Exterior
Exterior Feature Rain Gutters
Parking Features Garage, Garage Faces Side, Level Driveway
Garage Spaces 3.0
Fence Fenced
Pool None
Community Features Clubhouse, Homeowners Assoc, Near Schools, Near Shopping, Near Trails/Greenway, Pool, Sidewalks, Street Lights, Tennis Court(s)
Utilities Available Cable Available, Electricity Available, Natural Gas Available, Phone Available, Sewer Available, Underground Utilities, Water Available
Waterfront Description None
View Y/N Yes
View Trees/Woods
Roof Type Composition
Street Surface Paved
Accessibility None
Handicap Access None
Porch Deck, Patio, Rear Porch
Private Pool false
Building
Lot Description Front Yard, Landscaped, Level, Private, Sprinklers In Front, Wooded
Story Three Or More
Foundation Concrete Perimeter
Sewer Public Sewer
Water Public
Architectural Style Traditional
Level or Stories Three Or More
Structure Type Brick 3 Sides
Construction Status Resale
Schools
Elementary Schools Barnwell
Middle Schools Haynes Bridge
High Schools Centennial
Others
HOA Fee Include Maintenance Grounds,Reserve Fund,Swim,Tennis
Senior Community no
Restrictions false
Tax ID 12 319509280219
Acceptable Financing Cash, Conventional
Listing Terms Cash, Conventional
Special Listing Condition None
Read Less Info
Want to know what your home might be worth? Contact us for a FREE valuation!

Our team is ready to help you sell your home for the highest possible price ASAP

Bought with Real Broker, LLC.
"My job is to find and attract mastery-based agents to the office, protect the culture, and make sure everyone is happy! "
516 Sosebee Farm Unit 1211, Grayson, Georgia, 30052, United States






