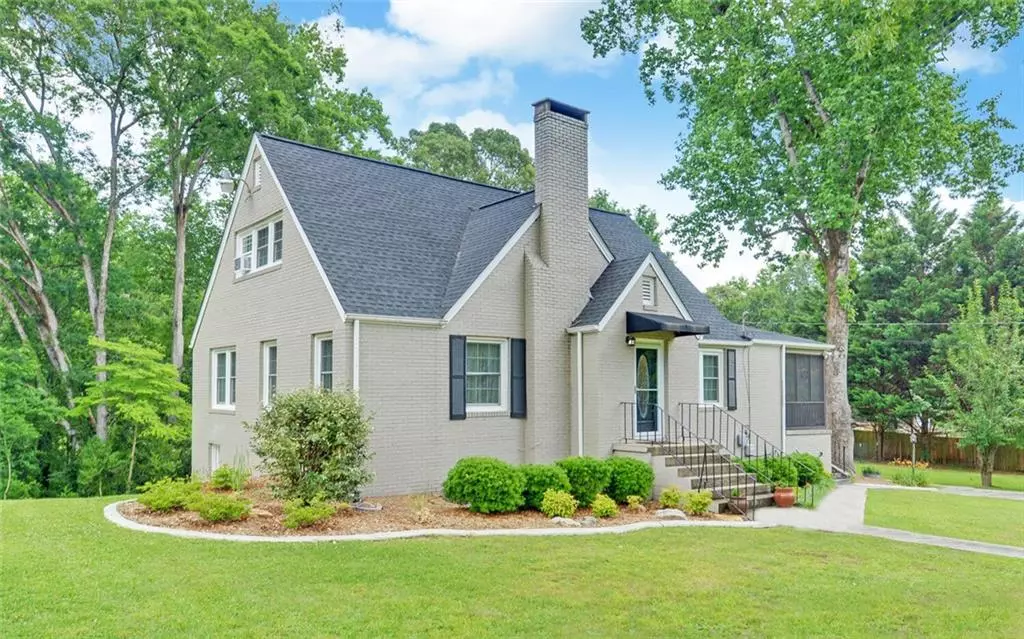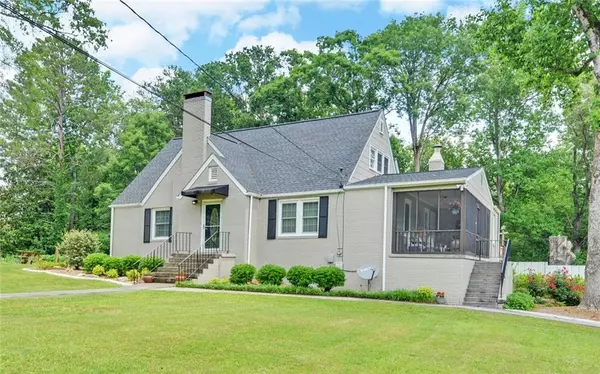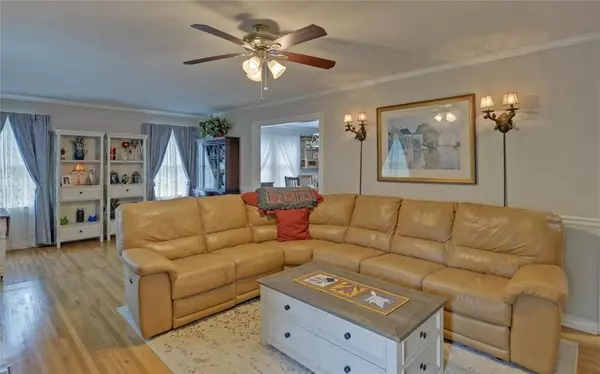$355,000
$362,000
1.9%For more information regarding the value of a property, please contact us for a free consultation.
3 Beds
2.5 Baths
1.27 Acres Lot
SOLD DATE : 03/28/2024
Key Details
Sold Price $355,000
Property Type Single Family Home
Sub Type Single Family Residence
Listing Status Sold
Purchase Type For Sale
MLS Listing ID 7314028
Sold Date 03/28/24
Style Bungalow,Cottage,Traditional
Bedrooms 3
Full Baths 2
Half Baths 1
Construction Status Resale
HOA Y/N No
Originating Board First Multiple Listing Service
Year Built 1950
Annual Tax Amount $2,874
Tax Year 2022
Lot Size 1.270 Acres
Acres 1.27
Property Description
This 1950's cottage received a major renovation approximately 3 years ago, but with all the character still in tack! The spacious formal living room features a brick fireplace and gorgeous hardwood flooring that travels throughout the home. The separate dining room makes entertaining a breeze. The efficient kitchen features granite counter tops, stainless steel appliances, and ample cabinets and work space. Conveniently located off the kitchen is a closed-in porch that houses the washer and dryer. The family room provides a cozy and restful area with its own fireplace. Also located on the main floor is a half bath for guests, an office and the owners' suite with a beautifully redone bath and walk-in closet. Upstairs are two more bedrooms and a full bath. You will appreciate the basement, though not finished, it provides a second kitchen perfect for putting away the summer's harvest from the garden area on the property. Some of the most charming features can be found on the outside of the home. For instance there is a wonderful screened porch that can be enjoyed in the rain as well as sunshine. Then there is the huge deck complete with hot tub and even more room to entertain. You don't want to miss the garage that has recently has some TLC to bring it back to its former glory. It provides the perfect area for that special vehicle, projects or man cave, There is just so much to love about this property that words fall short of doing it justice. This is a must see!
Location
State GA
County Stephens
Lake Name None
Rooms
Bedroom Description Master on Main
Other Rooms Garage(s)
Basement Daylight, Exterior Entry, Full, Interior Entry, Unfinished
Main Level Bedrooms 1
Dining Room Open Concept
Interior
Interior Features Bookcases, Double Vanity, Walk-In Closet(s)
Heating Central, Hot Water, Propane
Cooling Ceiling Fan(s), Central Air, Electric
Flooring Hardwood
Fireplaces Number 3
Fireplaces Type Basement, Family Room, Living Room
Window Features Insulated Windows
Appliance Dishwasher, Disposal, Dryer, Microwave, Washer
Laundry Laundry Room, Mud Room
Exterior
Exterior Feature Other
Garage Detached, Garage
Garage Spaces 1.0
Fence None
Pool None
Community Features None
Utilities Available Electricity Available, Water Available
Waterfront Description None
View Other
Roof Type Composition
Street Surface Asphalt
Accessibility None
Handicap Access None
Porch Deck
Private Pool false
Building
Lot Description Level, Sloped
Story Two
Foundation Brick/Mortar
Sewer Septic Tank
Water Public
Architectural Style Bungalow, Cottage, Traditional
Level or Stories Two
Structure Type Brick 4 Sides,Other
New Construction No
Construction Status Resale
Schools
Elementary Schools Toccoa
Middle Schools Stephens County
High Schools Stephens County
Others
Senior Community no
Restrictions false
Tax ID T34 037
Ownership Fee Simple
Financing no
Special Listing Condition None
Read Less Info
Want to know what your home might be worth? Contact us for a FREE valuation!

Our team is ready to help you sell your home for the highest possible price ASAP

Bought with Non FMLS Member

"My job is to find and attract mastery-based agents to the office, protect the culture, and make sure everyone is happy! "
516 Sosebee Farm Unit 1211, Grayson, Georgia, 30052, United States






