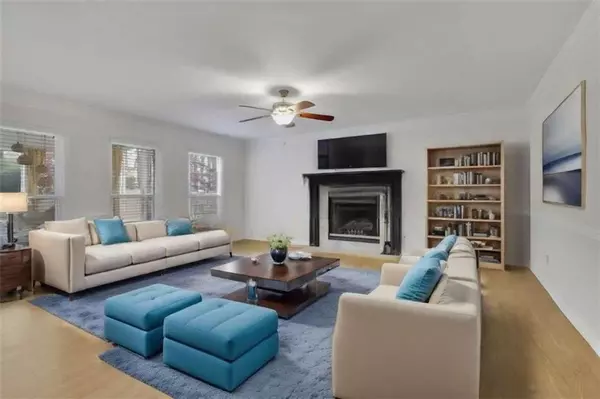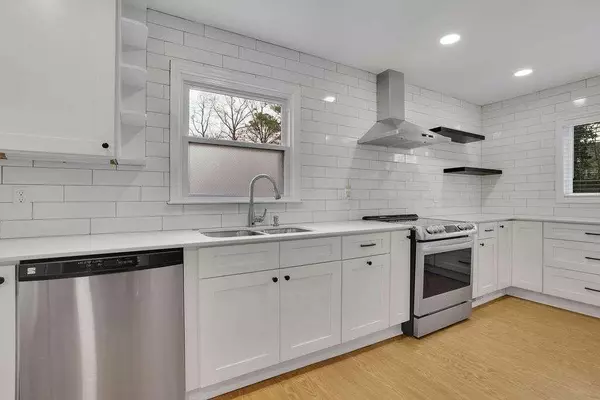$600,000
$580,000
3.4%For more information regarding the value of a property, please contact us for a free consultation.
6 Beds
4.5 Baths
2,659 SqFt
SOLD DATE : 04/10/2024
Key Details
Sold Price $600,000
Property Type Single Family Home
Sub Type Single Family Residence
Listing Status Sold
Purchase Type For Sale
Square Footage 2,659 sqft
Price per Sqft $225
Subdivision Bridlewood
MLS Listing ID 7352643
Sold Date 04/10/24
Bedrooms 6
Full Baths 4
Half Baths 1
Construction Status Resale
HOA Fees $575
HOA Y/N Yes
Originating Board First Multiple Listing Service
Year Built 1989
Tax Year 2021
Lot Size 0.280 Acres
Acres 0.28
Property Description
Welcome to your dream home in Duluth's prestigious Bridlewood subdivision! This stunning 5-bedroom, 3.5-bath residence built in 1989 boasts timeless elegance and modern upgrades throughout. Step into luxury with a completely remodeled chef's dream kitchen, featuring state-of-the-art smart appliances and ample space for culinary creativity. The upgraded master bath and bedroom offer a serene retreat, complete with trey ceilings and a full closet system in the master. Entertain guests on the screened oversize back deck overlooking the fenced yard, perfect for outdoor gatherings or quiet relaxation. The fully finished basement, with its exterior entry, presents endless possibilities and could easily be converted into in-law or guest quarters. Conveniently located near downtown Duluth, residents can enjoy easy access to a thriving community rich in history and contemporary charm. Explore the vibrant array of restaurants, shops, and entertainment options that make Duluth the ultimate place to call home. Don't miss your chance to own this exceptional property where luxury meets convenience in the heart of Duluth. Schedule your showing today and make your homeownership dreams a reality!
Location
State GA
County Gwinnett
Lake Name None
Rooms
Bedroom Description Oversized Master
Other Rooms None
Basement Bath/Stubbed, Finished, Finished Bath, Full, Interior Entry, Unfinished
Dining Room None
Interior
Interior Features Bookcases, Disappearing Attic Stairs, Double Vanity, Entrance Foyer, High Ceilings, High Ceilings 9 ft Lower, High Ceilings 9 ft Main, High Ceilings 9 ft Upper, High Speed Internet, Walk-In Closet(s)
Heating Forced Air, Natural Gas
Cooling Ceiling Fan(s), Central Air, Electric, Heat Pump
Flooring Carpet, Ceramic Tile, Hardwood
Fireplaces Number 1
Fireplaces Type Gas Starter, Living Room
Window Features Insulated Windows,Storm Window(s)
Appliance Dishwasher, Double Oven, Refrigerator
Laundry In Basement, Laundry Room
Exterior
Exterior Feature Rear Stairs
Garage Attached, Garage, Garage Door Opener, Kitchen Level
Garage Spaces 6.0
Fence Back Yard, Privacy
Pool None
Community Features Homeowners Assoc, Near Schools, Near Shopping, Park, Playground, Pool, Street Lights, Tennis Court(s)
Utilities Available Cable Available, Electricity Available, Natural Gas Available, Phone Available, Sewer Available, Water Available
Waterfront Description None
View Other
Roof Type Composition
Street Surface Asphalt
Accessibility None
Handicap Access None
Porch Deck, Screened
Total Parking Spaces 6
Private Pool false
Building
Lot Description Level
Story Three Or More
Foundation Block
Sewer Public Sewer
Water Public
Level or Stories Three Or More
Structure Type Cement Siding,Concrete,Stucco
New Construction No
Construction Status Resale
Schools
Elementary Schools Chattahoochee - Gwinnett
Middle Schools Coleman
High Schools Duluth
Others
HOA Fee Include Reserve Fund
Senior Community no
Restrictions true
Tax ID R7244 082
Ownership Fee Simple
Financing no
Special Listing Condition None
Read Less Info
Want to know what your home might be worth? Contact us for a FREE valuation!

Our team is ready to help you sell your home for the highest possible price ASAP

Bought with Maximum One Realty Executives

"My job is to find and attract mastery-based agents to the office, protect the culture, and make sure everyone is happy! "
516 Sosebee Farm Unit 1211, Grayson, Georgia, 30052, United States






