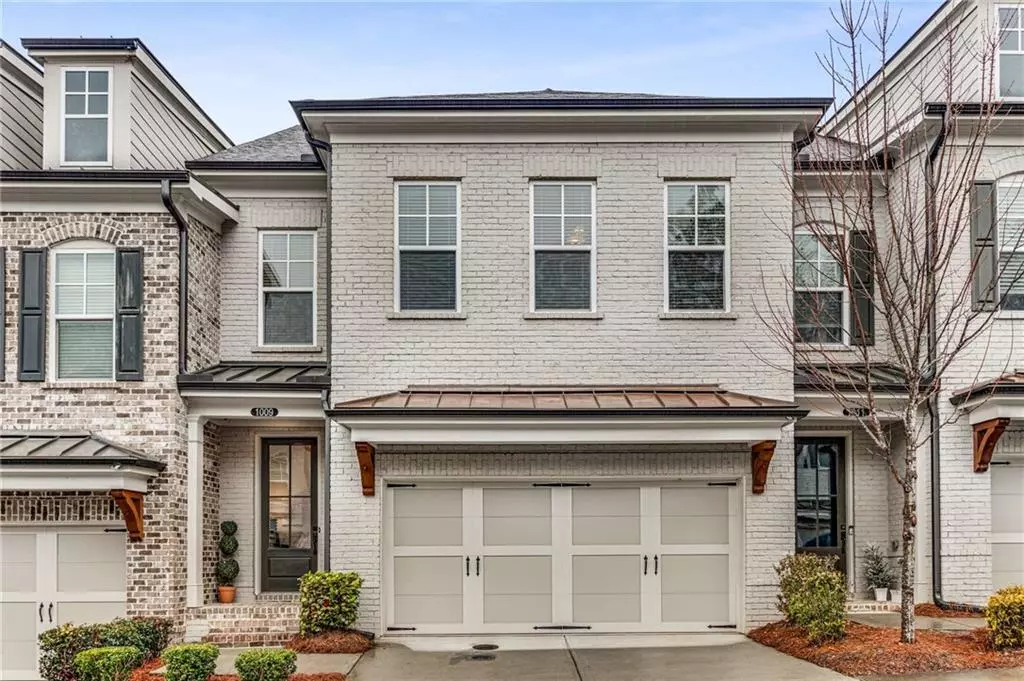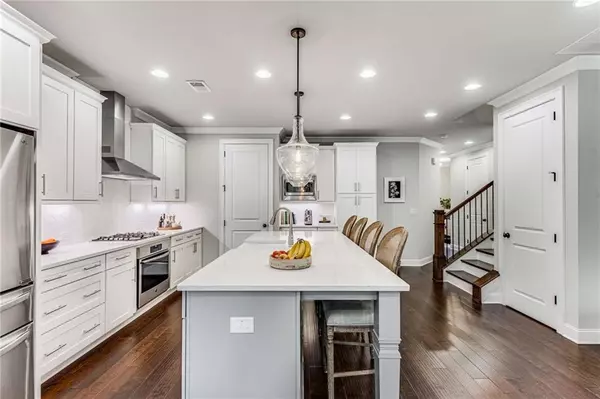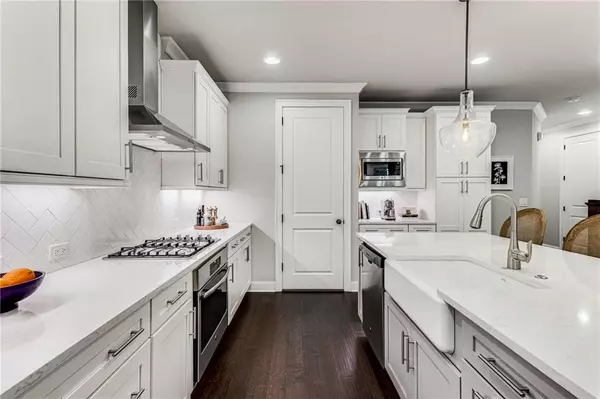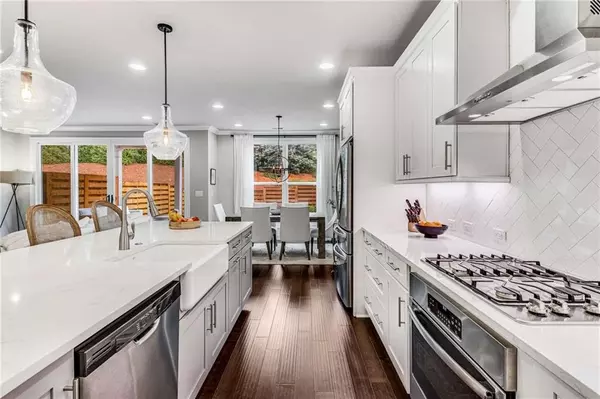$655,000
$649,000
0.9%For more information regarding the value of a property, please contact us for a free consultation.
3 Beds
2.5 Baths
2,045 SqFt
SOLD DATE : 04/10/2024
Key Details
Sold Price $655,000
Property Type Townhouse
Sub Type Townhouse
Listing Status Sold
Purchase Type For Sale
Square Footage 2,045 sqft
Price per Sqft $320
Subdivision Roswell Towneship
MLS Listing ID 7348154
Sold Date 04/10/24
Style Townhouse,Traditional
Bedrooms 3
Full Baths 2
Half Baths 1
Construction Status Resale
HOA Fees $255
HOA Y/N Yes
Originating Board First Multiple Listing Service
Year Built 2018
Annual Tax Amount $4,528
Tax Year 2023
Lot Size 2,613 Sqft
Acres 0.06
Property Description
Immerse yourself in the essence of California-style open living within this exceptional 2-story townhome with a private fenced backyard. Upon entering the main living space, abundant natural light floods through from windows and 12' double glass door slider, creating a serene indoor/outdoor space. Step out to the covered porch and spacious backyard, surrounded by lush treelined greenspace that enhance the overall tranquility of this property. The kitchen boasts meticulously upgraded finishes, including a 10' Cambria Quartz kitchen island, a farmhouse sink, seeded pendant lighting, floor-to-ceiling backsplash with a modern herringbone pattern, stainless steel appliances, and a conveniently located upper cabinet microwave. The open-concept dining area features a stunning globe chandelier. Heading upstairs, the Owners Suite exudes sophistication with an oversized layout, a beautiful tray ceiling, and a generous wood-floored walk-in closet. The Owners Bathroom is a retreat in itself, showcasing upgraded Pedriafina marble countertops, a frameless shower door, and impeccably matched light fixtures and hardware. Both secondary bedrooms are generously sized and perfectly situated from Owners Suite. In one of the bedrooms, you'll find an exquisitely subtle wall pattern, creating an ideal ambiance for either a charming children's room or refined office space. Every inch of this home reflects meticulous designer details, ensuring a blend of style and functionality throughout. This townhome resides in beautifully landscaped gated community where HOA takes care of all landscaping and exterior maintenance, ensuring a hassle-free lifestyle. Enjoy the convenience of close proximity to Canton Street, Roswell Area Park, shopping, dining and much more. Don’t miss the opportunity to make this extraordinary property your own. **CHECK OUT VIDEO**
Location
State GA
County Fulton
Lake Name None
Rooms
Bedroom Description Oversized Master
Other Rooms None
Basement None
Dining Room Open Concept
Interior
Interior Features Disappearing Attic Stairs, Entrance Foyer, High Ceilings 9 ft Main, High Ceilings 9 ft Upper, High Speed Internet, Tray Ceiling(s), Vaulted Ceiling(s), Walk-In Closet(s)
Heating Central, Forced Air, Natural Gas
Cooling Ceiling Fan(s), Central Air, Zoned
Flooring Carpet, Ceramic Tile, Hardwood
Fireplaces Type None
Window Features Insulated Windows
Appliance Dishwasher, Disposal, Gas Cooktop, Gas Oven, Microwave, Range Hood, Self Cleaning Oven
Laundry Laundry Room
Exterior
Exterior Feature Private Front Entry, Private Yard, Rain Gutters
Garage Attached, Driveway, Garage, Garage Faces Front, Kitchen Level, Level Driveway
Garage Spaces 2.0
Fence Back Yard, Fenced, Privacy, Wood
Pool None
Community Features Gated, Homeowners Assoc, Near Schools, Near Shopping, Near Trails/Greenway, Public Transportation, Sidewalks, Street Lights
Utilities Available Cable Available, Electricity Available, Natural Gas Available, Sewer Available, Water Available
Waterfront Description None
View Trees/Woods
Roof Type Composition,Shingle
Street Surface Asphalt
Accessibility None
Handicap Access None
Porch Covered, Front Porch, Patio
Total Parking Spaces 2
Private Pool false
Building
Lot Description Back Yard, Landscaped, Level, Private, Sprinklers In Front, Sprinklers In Rear
Story Two
Foundation Slab
Sewer Public Sewer
Water Public
Architectural Style Townhouse, Traditional
Level or Stories Two
Structure Type Brick Front,Cement Siding
New Construction No
Construction Status Resale
Schools
Elementary Schools Mountain Park - Fulton
Middle Schools Crabapple
High Schools Roswell
Others
HOA Fee Include Maintenance Grounds,Reserve Fund,Termite
Senior Community no
Restrictions true
Tax ID 12 176003652750
Ownership Fee Simple
Financing no
Special Listing Condition None
Read Less Info
Want to know what your home might be worth? Contact us for a FREE valuation!

Our team is ready to help you sell your home for the highest possible price ASAP

Bought with Keller Williams Realty Partners

"My job is to find and attract mastery-based agents to the office, protect the culture, and make sure everyone is happy! "
516 Sosebee Farm Unit 1211, Grayson, Georgia, 30052, United States






