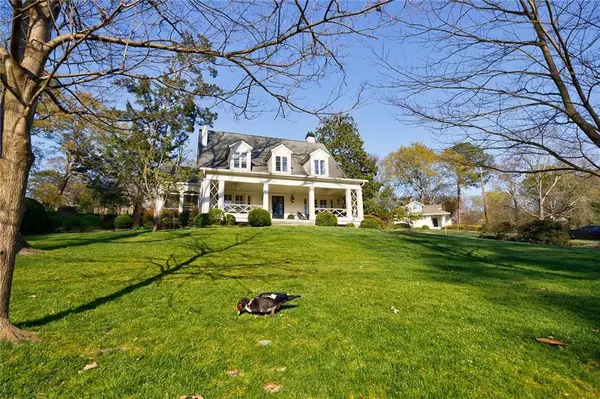$2,350,000
$2,499,000
6.0%For more information regarding the value of a property, please contact us for a free consultation.
4 Beds
3.5 Baths
3,433 SqFt
SOLD DATE : 04/12/2024
Key Details
Sold Price $2,350,000
Property Type Single Family Home
Sub Type Single Family Residence
Listing Status Sold
Purchase Type For Sale
Square Footage 3,433 sqft
Price per Sqft $684
Subdivision Garden Hills
MLS Listing ID 7354015
Sold Date 04/12/24
Style Traditional
Bedrooms 4
Full Baths 3
Half Baths 1
Construction Status Resale
HOA Y/N No
Originating Board First Multiple Listing Service
Year Built 2004
Annual Tax Amount $9,394
Tax Year 2023
Lot Size 0.399 Acres
Acres 0.3994
Property Description
Come discover the charm and the lifestyle of living near the Duck Pond! This is a rare opportunity to own a storybook home that ticks all the boxes, and in a magical Buckhead neighborhood which offers a setting like no other. Enjoy dining al fresco on the front porch while watching the sun set over the Duck Pond. 'Maple Hill,' built in 2004, was designed by acclaimed architect Spitzmiller Norris. French doors open to the wide front porch from both the beamed living room and the beamed dining room, each with a fireplace. The center front-to-back hall features shiplap walls. Heart-of-pine wide-planked floors grace the main level, stairs, and the upstairs hall. The kitchen features custom cabinets, granite countertops, top-of-the-line stainless appliances, an island with breakfast bar, and opens to a serene pea-gravel patio accented by a stone wall and jasmine-covered arbor. A butler's pantry links the kitchen sitting area and the beamed dining room, which adjoins a delightful screened porch. The large beamed living room's fireplace is flanked by custom built-in bookshelves. The second level center hall features a window seat - a cozy reading nook with built-in bookshelves. The primary suite boasts a large walk-in closet and two additional closets, the en suite bathroom has a dual vanity, free-standing shower, and a water closet. Two additional bedrooms share a bathroom with a steam shower. An original carriage house has been renovated in period charm and is the fourth bedroom and third bath. The backyard is perfect for badminton! Squarefootage includes carriage house quarters; squarefootage in public records is not correct. Stroll from this special home to the Saturday farmers’ market, Starbucks, an ice cream shop, great dining, and local parks.
Location
State GA
County Fulton
Lake Name None
Rooms
Bedroom Description In-Law Floorplan,Other
Other Rooms Carriage House, Other
Basement Interior Entry
Dining Room Separate Dining Room, Other
Interior
Interior Features Beamed Ceilings, Bookcases, Cathedral Ceiling(s), Coffered Ceiling(s), Crown Molding, Double Vanity, Entrance Foyer, High Ceilings 9 ft Main, High Ceilings 9 ft Upper, His and Hers Closets, Walk-In Closet(s), Wet Bar
Heating Central, Forced Air, Natural Gas, Zoned
Cooling Ceiling Fan(s), Central Air, Electric, Zoned
Flooring Wood
Fireplaces Number 2
Fireplaces Type Family Room, Gas Starter, Great Room
Window Features Window Treatments
Appliance Dishwasher, Disposal, Double Oven, Dryer, Electric Oven, Gas Cooktop, Gas Range, Gas Water Heater, Microwave, Range Hood, Refrigerator, Washer
Laundry In Hall, Upper Level
Exterior
Exterior Feature Garden
Garage Detached, Driveway, Garage, Garage Door Opener
Garage Spaces 1.0
Fence None
Pool None
Community Features Near Beltline, Near Public Transport, Near Schools, Near Shopping, Park, Playground, Pool, Public Transportation, Street Lights, Swim Team, Tennis Court(s)
Utilities Available Cable Available, Electricity Available, Natural Gas Available, Phone Available, Sewer Available, Water Available
Waterfront Description None
View City, Lake, Water
Roof Type Composition
Street Surface Paved
Accessibility None
Handicap Access None
Porch Covered, Front Porch, Patio, Screened, Side Porch
Total Parking Spaces 1
Private Pool false
Building
Lot Description Back Yard, Front Yard, Landscaped
Story One and One Half
Foundation Brick/Mortar, Slab
Sewer Public Sewer
Water Public
Architectural Style Traditional
Level or Stories One and One Half
Structure Type HardiPlank Type,Wood Siding
New Construction No
Construction Status Resale
Schools
Elementary Schools Garden Hills
Middle Schools Willis A. Sutton
High Schools North Atlanta
Others
Senior Community no
Restrictions false
Tax ID 17 010100060188
Special Listing Condition None
Read Less Info
Want to know what your home might be worth? Contact us for a FREE valuation!

Our team is ready to help you sell your home for the highest possible price ASAP

Bought with Keller Williams Realty Peachtree Rd.

"My job is to find and attract mastery-based agents to the office, protect the culture, and make sure everyone is happy! "
516 Sosebee Farm Unit 1211, Grayson, Georgia, 30052, United States






