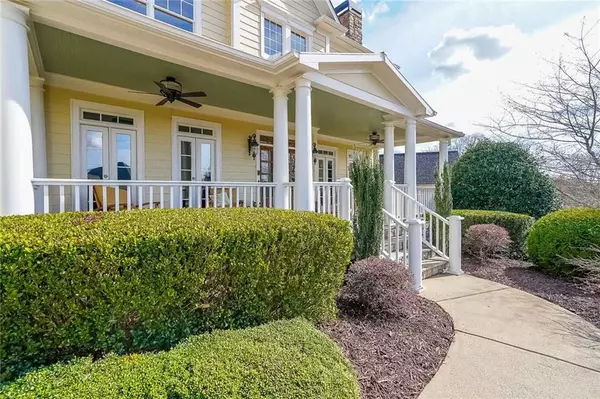$953,500
$889,000
7.3%For more information regarding the value of a property, please contact us for a free consultation.
6 Beds
5.5 Baths
5,238 SqFt
SOLD DATE : 04/15/2024
Key Details
Sold Price $953,500
Property Type Single Family Home
Sub Type Single Family Residence
Listing Status Sold
Purchase Type For Sale
Square Footage 5,238 sqft
Price per Sqft $182
Subdivision Bridgemill
MLS Listing ID 7350548
Sold Date 04/15/24
Style Traditional
Bedrooms 6
Full Baths 5
Half Baths 1
Construction Status Resale
HOA Fees $200
HOA Y/N Yes
Originating Board First Multiple Listing Service
Year Built 2002
Annual Tax Amount $6,644
Tax Year 2023
Lot Size 0.480 Acres
Acres 0.48
Property Description
**MULTIPLE OFFERS RECEIVED *** This gorgeous 6 bedroom, 5 1/2 bathroom southern-style home offers a perfect blend of comfort and luxury, with a charming rocking chair front porch that provides breathtaking views of the mountains. Located on an exceptionally rare and sought-after lot, this residence offers convenient access to the pool from the main floor while the llower level still enjoys ample daylight. Experience the convenience of being within walking distance to Featherstones restaurant and all Bridgemill amenities, while still enjoying seclusion on a cul-de-sac street. The kitchen is a chef's dream, equipped with stainless appliances, including built-in microwave, double ovens, stainless vent hood, built-in bar refrigerator and a keeping room.
The master bedroom is a retreat in itself, featuring his and her closets with custom organizational cabinetry. The master suite also includes a versatile area that can function as either an office or a sitting area complete with a double sided fireplace. All bedrooms are generously sized with walk-in closets, ensuring ample storage space.
The lower level adds another dimension to this home, offering a 6th bedroom or workout room with a full bath. The kitchenette with a sink, fridge, microwave and bar makes the basement perfect for entertaining. Additionally, you'll find a media room and a rec room along with kids play room with a built-in fort and slide. Just outside the door, you will find a patio with a second fire-pit with steps leading to the pool area and backyard. The basement has plenty of extra storage!
For outdoor relaxation, there's a screened-in porch overlooking the heated, gunite, saltwater pool just installed in 2021. The fully fenced backyard provides privacy and a serene view of the woods. The level back yard offers plenty of green space and a fire pit for cozy gatherings.
Practical features include a newer water heater and HVAC system and a roof in great shape with plenty of life! Bridgemill offers optional memberships to Bridgemill Athletic Club that includes an 18 hole championship golf course with a driving range, 24 hour fitness center, 25 court tennis center, a 2 acre aquatic center, clubhouse, pickleball, basketball courts, sand volleyball courts, playground and Featherstones Restaurant .... Liberty/Freedom/Cherokee schools
Location
State GA
County Cherokee
Lake Name None
Rooms
Bedroom Description Oversized Master,Sitting Room,Split Bedroom Plan
Other Rooms None
Basement Daylight, Finished, Full, Walk-Out Access
Dining Room Seats 12+, Separate Dining Room
Interior
Interior Features Entrance Foyer 2 Story, High Speed Internet, His and Hers Closets, Tray Ceiling(s), Walk-In Closet(s)
Heating Forced Air, Natural Gas
Cooling Central Air, Electric, Zoned
Flooring Hardwood
Fireplaces Number 3
Fireplaces Type Factory Built, Gas Log, Gas Starter, Great Room, Keeping Room, Master Bedroom
Window Features Double Pane Windows,Insulated Windows
Appliance Double Oven, Electric Oven, Gas Cooktop, Range Hood, Self Cleaning Oven
Laundry Laundry Room, Upper Level
Exterior
Exterior Feature Lighting, Private Yard, Rain Gutters
Garage Garage, Garage Faces Side, Kitchen Level
Garage Spaces 3.0
Fence Back Yard, Fenced, Wood
Pool Gunite, Heated, In Ground, Salt Water
Community Features Country Club, Fitness Center, Golf, Homeowners Assoc, Near Shopping, Near Trails/Greenway, Park, Pickleball, Playground, Pool, Swim Team, Tennis Court(s)
Utilities Available Cable Available, Electricity Available, Natural Gas Available, Sewer Available, Underground Utilities
Waterfront Description None
View Rural, Trees/Woods
Roof Type Composition
Street Surface None
Accessibility None
Handicap Access None
Porch Covered, Deck, Front Porch, Rear Porch, Screened
Private Pool false
Building
Lot Description Back Yard, Landscaped, Level, Sprinklers In Front, Sprinklers In Rear
Story Two
Foundation Brick/Mortar
Sewer Public Sewer
Water Public
Architectural Style Traditional
Level or Stories Two
Structure Type Cement Siding
New Construction No
Construction Status Resale
Schools
Elementary Schools Liberty - Cherokee
Middle Schools Freedom - Cherokee
High Schools Cherokee
Others
Senior Community no
Restrictions false
Tax ID 15N07F 093
Special Listing Condition None
Read Less Info
Want to know what your home might be worth? Contact us for a FREE valuation!

Our team is ready to help you sell your home for the highest possible price ASAP

Bought with BHGRE Metro Brokers

"My job is to find and attract mastery-based agents to the office, protect the culture, and make sure everyone is happy! "
516 Sosebee Farm Unit 1211, Grayson, Georgia, 30052, United States






