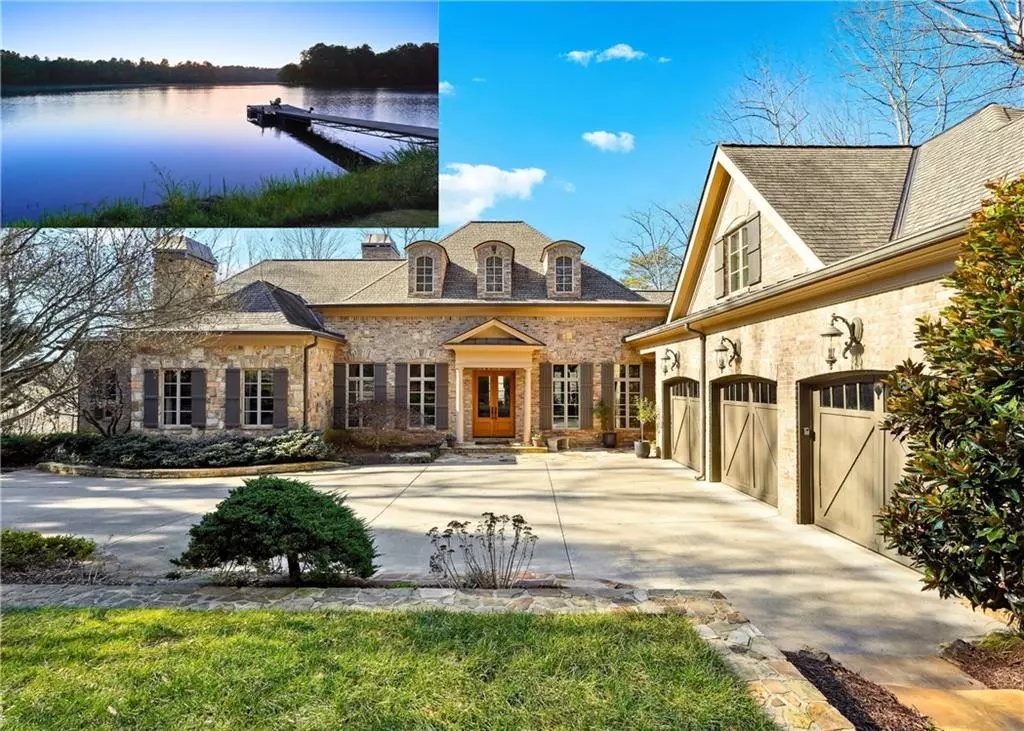$2,899,000
$2,990,000
3.0%For more information regarding the value of a property, please contact us for a free consultation.
5 Beds
6.5 Baths
7,250 SqFt
SOLD DATE : 04/16/2024
Key Details
Sold Price $2,899,000
Property Type Single Family Home
Sub Type Single Family Residence
Listing Status Sold
Purchase Type For Sale
Square Footage 7,250 sqft
Price per Sqft $399
Subdivision Allmond Tree Farms
MLS Listing ID 7325057
Sold Date 04/16/24
Style European,French Provincial,Mediterranean
Bedrooms 5
Full Baths 5
Half Baths 3
Construction Status Resale
HOA Fees $500
HOA Y/N Yes
Originating Board First Multiple Listing Service
Year Built 2003
Annual Tax Amount $16,780
Tax Year 2022
Lot Size 3.040 Acres
Acres 3.04
Property Description
Nestled on the serene shores of Allmond Lake, this 7,250 sq ft estate offers arguably the most breathtaking view in Alpharetta. It blends an elegant French-provincial design with modern amenities and is located in the luxury lakeside community of Allmond Tree Farms. Minutes to shopping and downtown Milton, this 5-bedroom, 5-full-bathroom, and 3-half-bathroom residence has been recently updated with a new heated saltwater pool, a completely remodeled main level primary suite, renovated kitchen and bathrooms, new terrace level flooring, and gorgeous new landscaping and outdoor lighting. The home's detailed craftsmanship showcases handcrafted cabinetry, pristine masonry and millwork, endless indoor and outdoor entertainment living spaces, and seven distinctive fireplaces. Notable interior features include a gorgeous circular staircase adorned with iron balusters, coffered ceilings, and a distinguished fireside wood-paneled private office. The stunning kitchen with incredible lake views has new counters, updated hardware, a new backsplash, and top-of-the-line stainless steel appliances, extending to a cozy fireside-keeping room. The primary level living space seamlessly flows to an outdoor covered balcony equipped with power screens and an inviting outdoor gas fireplace. The spacious owner's suite on the main level offers spectacular lake views, complemented by a luxurious spa-like bath, an oversized custom walk-in closet, and private balcony access. The temperature-controlled 3-car garage is enhanced with storage cabinetry and racedeck flooring. Above the garage lies a generously sized private bedroom ensuite. On the terrace level, you will discover an expansive family room, an auxiliary kitchen, a large entertainment space with a lounge, two additional guest ensuites, gym, ample storage, and all with direct access to a fenced stone terrace overlooking the lake, pool, and boathouse. Situated on the lake's edge, the screened-in boathouse offers panoramic views of the waters, boasts a grand masonry fireplace, and is fully equipped with electricity, making it an ideal venue for lakeside parties and gatherings. This stunning property is surrounded by beautiful estate homes and equestrian properties, yet still conveniently located a mere 2 miles away from 7 Acre Barngrill and the Publix shopping center. In addition, it's just a short 15-minute drive to the vibrant Downtown Milton Crabapple District and a quick 20-minute ride to Downtown Alpharetta and the popular Avalon shopping destination. Furthermore, this property falls within the highly sought-after zoning for Creekview High School.
Location
State GA
County Cherokee
Lake Name Other
Rooms
Bedroom Description In-Law Floorplan,Master on Main,Oversized Master
Other Rooms Boat House
Basement Exterior Entry, Finished, Full, Interior Entry, Walk-Out Access
Main Level Bedrooms 1
Dining Room Seats 12+, Separate Dining Room
Interior
Interior Features Beamed Ceilings, Bookcases, Cathedral Ceiling(s), Coffered Ceiling(s), Crown Molding, Entrance Foyer, High Ceilings 10 ft Main, High Ceilings 10 ft Upper, High Ceilings 10 ft Lower, High Speed Internet, Tray Ceiling(s), Walk-In Closet(s)
Heating Central, Natural Gas, Zoned
Cooling Central Air, Zoned
Flooring Ceramic Tile, Hardwood
Fireplaces Number 7
Fireplaces Type Basement, Family Room, Gas Log, Great Room, Keeping Room, Master Bedroom
Window Features Double Pane Windows,Insulated Windows
Appliance Dishwasher, Double Oven, Gas Oven, Gas Range
Laundry Laundry Room, Main Level, Mud Room
Exterior
Exterior Feature Balcony, Garden, Private Yard, Private Entrance
Garage Attached, Garage
Garage Spaces 3.0
Fence Fenced, Wood
Pool Heated, In Ground, Salt Water
Community Features None
Utilities Available Cable Available, Electricity Available, Natural Gas Available, Phone Available, Underground Utilities, Water Available
Waterfront Description Lake Front,Waterfront
View Lake
Roof Type Shingle
Street Surface Asphalt
Accessibility None
Handicap Access None
Porch Covered, Deck, Screened
Private Pool false
Building
Lot Description Back Yard, Landscaped, Private, Sprinklers In Front, Sprinklers In Rear, Wooded
Story Three Or More
Foundation Block, Concrete Perimeter
Sewer Septic Tank
Water Public
Architectural Style European, French Provincial, Mediterranean
Level or Stories Three Or More
Structure Type Brick 3 Sides
New Construction No
Construction Status Resale
Schools
Elementary Schools Macedonia
Middle Schools Creekland - Cherokee
High Schools Creekview
Others
Senior Community no
Restrictions false
Tax ID 02N10 138
Ownership Fee Simple
Financing no
Special Listing Condition None
Read Less Info
Want to know what your home might be worth? Contact us for a FREE valuation!

Our team is ready to help you sell your home for the highest possible price ASAP

Bought with Coldwell Banker Realty

"My job is to find and attract mastery-based agents to the office, protect the culture, and make sure everyone is happy! "
516 Sosebee Farm Unit 1211, Grayson, Georgia, 30052, United States






