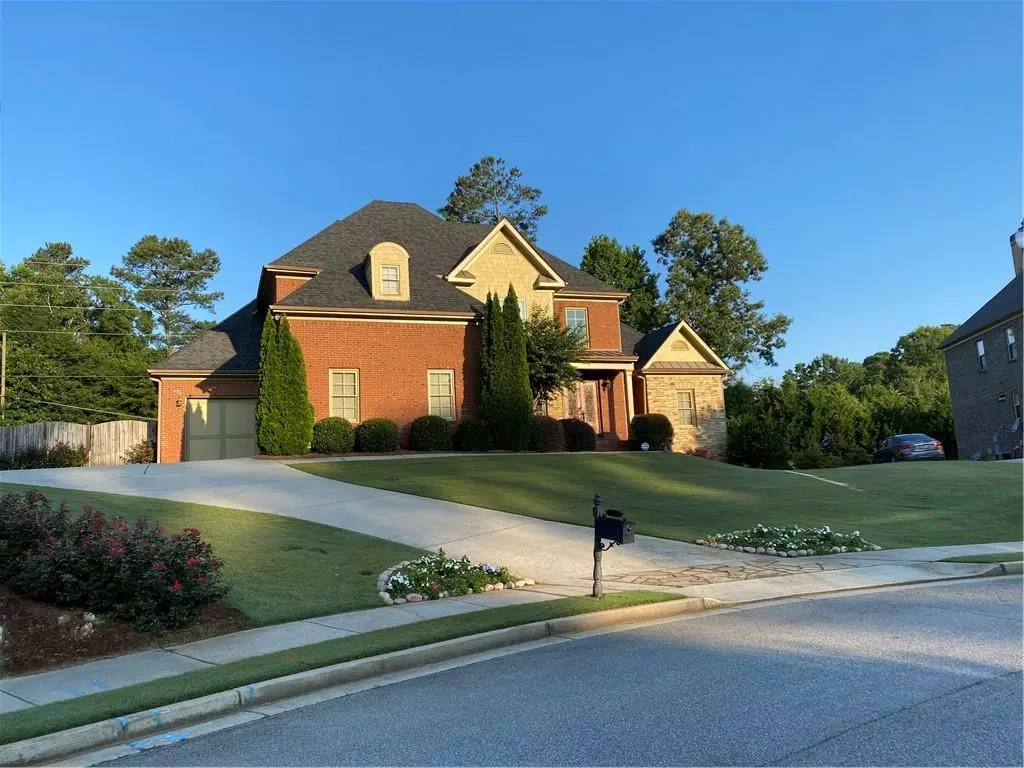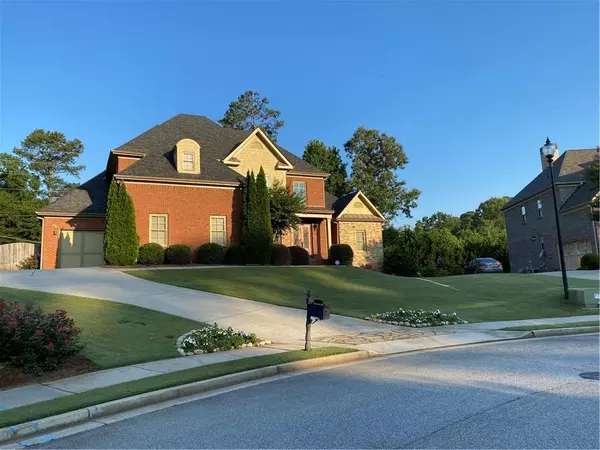$965,000
$975,000
1.0%For more information regarding the value of a property, please contact us for a free consultation.
5 Beds
5.5 Baths
3,900 SqFt
SOLD DATE : 04/17/2024
Key Details
Sold Price $965,000
Property Type Single Family Home
Sub Type Single Family Residence
Listing Status Sold
Purchase Type For Sale
Square Footage 3,900 sqft
Price per Sqft $247
Subdivision Creekstone Manor
MLS Listing ID 7340573
Sold Date 04/17/24
Style Traditional
Bedrooms 5
Full Baths 5
Half Baths 1
Construction Status Resale
HOA Fees $900
HOA Y/N Yes
Originating Board First Multiple Listing Service
Year Built 2008
Annual Tax Amount $4,890
Tax Year 2023
Lot Size 0.450 Acres
Acres 0.45
Property Description
Near Historic Roswell, Family-Friendly cul-de-sac, Tons of Room, Large backyard, Open-Concept, 3-car garage with mudroom entrance
This 3-story, 4-side brick home is near historic Roswell and located in the sought after Creekstone Manor subdivision. The open floor plan is perfect for entertaining and includes a formal dining with wainscoting panels and coffered ceiling; a living room with 20-foot ceilings overlooking the backyard, a keeping room with gas fireplace near the kitchen which has a breakfast area opening to the screened porch. The home includes a built-in sound system, dual hot water systems (tankless on one side and 75-gallon tank with recirculating pump on the other); zoned irrigation system with rain detector cut-off, timed exterior LED spot-lighting, automatic water shutoff valve, electric surge protection, security alarm system, three HVAC systems, bull-nosed corners, engineered Trex® deck having perimeter lighting, gated and transferrable warranty; backyard fenced for pets or pool; and Owens-Corning architectural shingles roof also with transferrable warranty. The terrace level has an additional 1200sf of unfinished space that is well insulated for added bedroom, gym or other uses.
The primary suite is on the main level with access to the deck. Multiple windows in the bedroom, bathroom and closet provide natural lighting. Bathroom was recently upgraded with high-end Kohler hardware; frameless shower with ceramic tile; Italian-made heated towel rack; double quartz vanity; a garden tub with sprayer; lighted mirrors; a designer LED ceiling light; and a large custom walk-in closet. The kitchen features granite counter tops and island, tile backsplash, stainless steel appliances including a 36-inch Wolf 6-burner gas oven, microwave under island for easy reach; breakfast area and view to family room. The walk-in laundry room has storage cabinets and is conveniently located near the kitchen.
There are three secondary bedrooms on the upper level, each with a private bath and walk-in closet. The terrace level was recently carpeted and painted. There is a a guest bedroom/office with a private bath and walk-in closet, as well as a large recreation room. Private fenced-in backyard with gates on each side of the house. A 3-car garage (1 double, 1 single) with EV outlet. Excellent location nestled between East Cobb and downtown Roswell for dining, shopping, and recreation.
Home is just minutes to Historic Roswell, Azalea Drive Boardwalk, and the Chattahoochee River. Absolute turnkey where you can walk in, drop your bags and you are home.
Location
State GA
County Fulton
Lake Name None
Rooms
Bedroom Description Master on Main,Oversized Master
Other Rooms None
Basement Bath/Stubbed, Exterior Entry, Finished, Finished Bath, Partial, Walk-Out Access
Main Level Bedrooms 1
Dining Room Separate Dining Room
Interior
Interior Features Bookcases, Cathedral Ceiling(s), Crown Molding, Entrance Foyer, High Ceilings 10 ft Main, Tray Ceiling(s)
Heating Central, Natural Gas
Cooling Ceiling Fan(s), Central Air, Electric
Flooring Carpet, Ceramic Tile, Hardwood
Fireplaces Number 1
Fireplaces Type Family Room, Gas Log
Window Features Insulated Windows,Window Treatments
Appliance Dishwasher, Disposal, Gas Cooktop, Gas Oven, Microwave, Range Hood
Laundry Laundry Room, Main Level
Exterior
Exterior Feature Lighting, Private Yard, Rain Gutters, Rear Stairs
Garage Attached, Driveway, Garage, Garage Door Opener, Garage Faces Side
Garage Spaces 3.0
Fence Back Yard, Fenced, Privacy
Pool None
Community Features Homeowners Assoc
Utilities Available Cable Available, Electricity Available, Natural Gas Available, Water Available
Waterfront Description None
View Trees/Woods, Other
Roof Type Composition,Shingle
Street Surface Asphalt
Accessibility None
Handicap Access None
Porch Deck, Enclosed, Patio, Rear Porch, Screened
Private Pool false
Building
Lot Description Back Yard, Cul-De-Sac, Landscaped, Sloped
Story Two
Foundation Slab
Sewer Public Sewer
Water Public
Architectural Style Traditional
Level or Stories Two
Structure Type Brick 4 Sides,Stone
New Construction No
Construction Status Resale
Schools
Elementary Schools Roswell North
Middle Schools Crabapple
High Schools Roswell
Others
HOA Fee Include Maintenance Grounds
Senior Community no
Restrictions false
Tax ID 12 170002651194
Special Listing Condition None
Read Less Info
Want to know what your home might be worth? Contact us for a FREE valuation!

Our team is ready to help you sell your home for the highest possible price ASAP

Bought with Bolst, Inc.

"My job is to find and attract mastery-based agents to the office, protect the culture, and make sure everyone is happy! "
516 Sosebee Farm Unit 1211, Grayson, Georgia, 30052, United States






