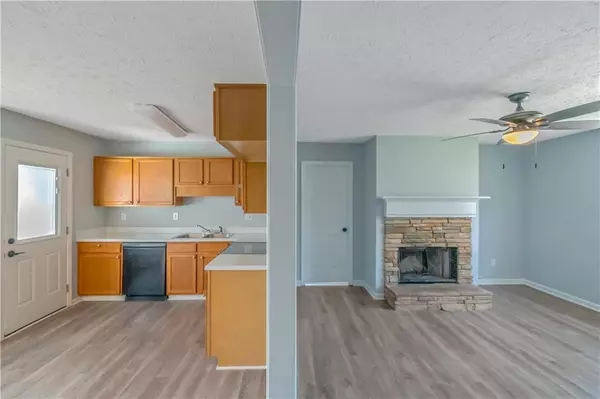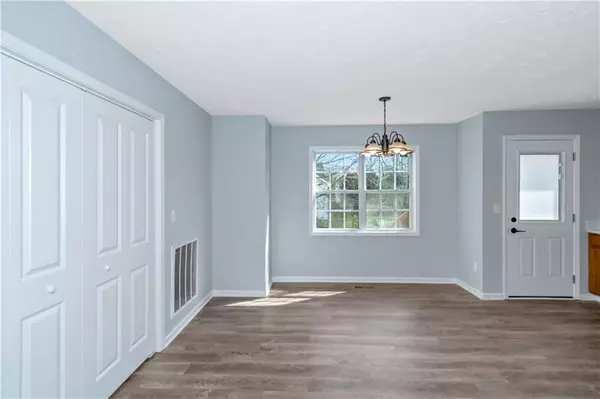$270,000
$274,900
1.8%For more information regarding the value of a property, please contact us for a free consultation.
4 Beds
2 Baths
1,443 SqFt
SOLD DATE : 04/19/2024
Key Details
Sold Price $270,000
Property Type Single Family Home
Sub Type Single Family Residence
Listing Status Sold
Purchase Type For Sale
Square Footage 1,443 sqft
Price per Sqft $187
Subdivision Jones Mill
MLS Listing ID 7353298
Sold Date 04/19/24
Style Traditional
Bedrooms 4
Full Baths 2
Construction Status Resale
HOA Y/N No
Originating Board First Multiple Listing Service
Year Built 2000
Annual Tax Amount $2,734
Tax Year 2023
Lot Size 0.500 Acres
Acres 0.5
Property Description
Wonderful 4BR/2BA home located in the Jones Mill subdivision. Situated on a nice level half acre corner lot, this home features: NEW Luxury vinyl and carpet flooring throughout, FRESH interior paint, and NEW HVAC system (Installed March 2024). The main level of this split bedroom floor plan offers: living room w/ stone surround fireplace, eat-in kitchen, owners suite w/ soaking tub, two ample sized secondary bedrooms, hall full bath, and a conveniently located laundry closet. The basement offers finished conditioned space to serve as the 4th bedroom w/ huge closet OR could easily be used as flex space for a media, craft, or game room OR simply extra storage! Additional features of this home include a newer roof (Nov 2020), 2-car garage, low maintenance vinyl siding, and wonderful deck convenient for grilling or enjoying a morning cup of coffee. NO HOA and eligible for USDA 100% Financing make this a must see opportunity!
Location
State GA
County Paulding
Lake Name None
Rooms
Bedroom Description Split Bedroom Plan
Other Rooms None
Basement Finished, Interior Entry, Partial
Main Level Bedrooms 3
Dining Room None
Interior
Interior Features Entrance Foyer
Heating Central
Cooling Central Air, Electric
Flooring Carpet, Vinyl
Fireplaces Number 1
Fireplaces Type Factory Built, Family Room
Window Features None
Appliance Dishwasher, Electric Range, Electric Water Heater, Range Hood
Laundry In Kitchen, Laundry Closet
Exterior
Exterior Feature Rear Stairs
Garage Attached, Garage, Garage Faces Front
Garage Spaces 2.0
Fence None
Pool None
Community Features None
Utilities Available Electricity Available
Waterfront Description None
View Other
Roof Type Composition
Street Surface Asphalt
Accessibility None
Handicap Access None
Porch Deck
Private Pool false
Building
Lot Description Corner Lot, Level
Story Multi/Split
Foundation Slab
Sewer Septic Tank
Water Public
Architectural Style Traditional
Level or Stories Multi/Split
Structure Type Vinyl Siding
New Construction No
Construction Status Resale
Schools
Elementary Schools Sara M. Ragsdale
Middle Schools Carl Scoggins Sr.
High Schools Paulding County
Others
Senior Community no
Restrictions false
Tax ID 046144
Special Listing Condition None
Read Less Info
Want to know what your home might be worth? Contact us for a FREE valuation!

Our team is ready to help you sell your home for the highest possible price ASAP

Bought with Keller Williams Realty Peachtree Rd.

"My job is to find and attract mastery-based agents to the office, protect the culture, and make sure everyone is happy! "
516 Sosebee Farm Unit 1211, Grayson, Georgia, 30052, United States






