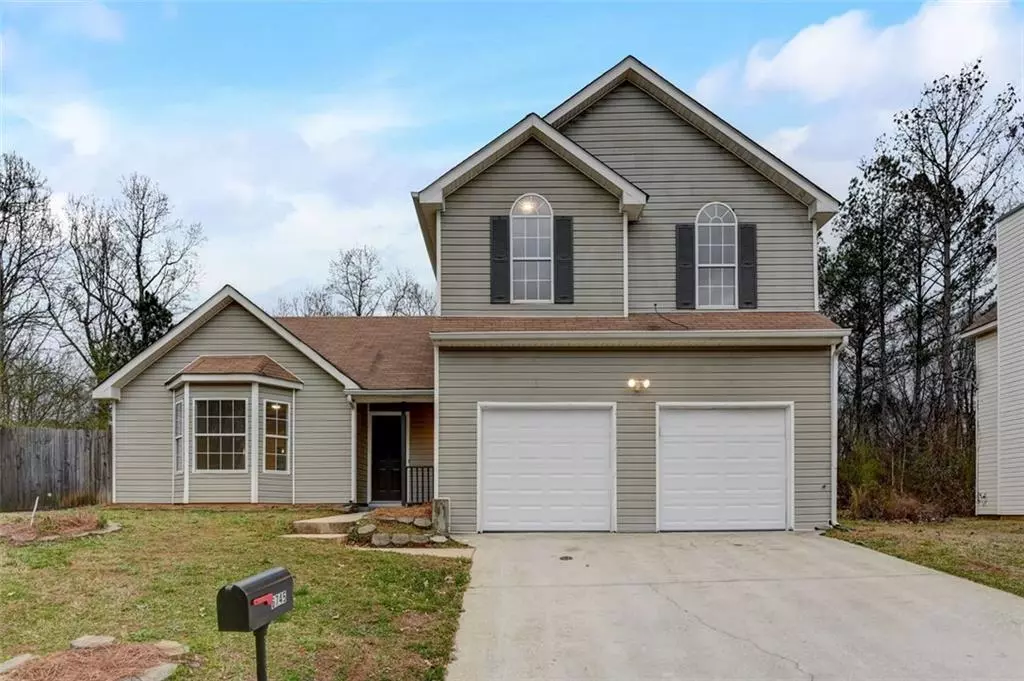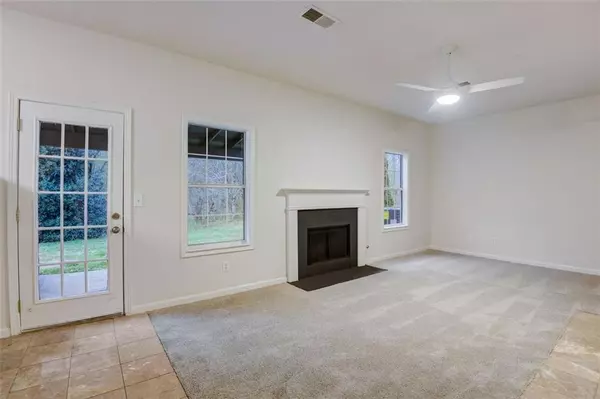$300,000
$300,000
For more information regarding the value of a property, please contact us for a free consultation.
3 Beds
2.5 Baths
2,036 SqFt
SOLD DATE : 04/18/2024
Key Details
Sold Price $300,000
Property Type Single Family Home
Sub Type Single Family Residence
Listing Status Sold
Purchase Type For Sale
Square Footage 2,036 sqft
Price per Sqft $147
Subdivision Stonebridge Creek Estates
MLS Listing ID 7348710
Sold Date 04/18/24
Style Traditional
Bedrooms 3
Full Baths 2
Half Baths 1
Construction Status Resale
HOA Fees $150
HOA Y/N Yes
Originating Board First Multiple Listing Service
Year Built 2001
Annual Tax Amount $4,847
Tax Year 2023
Lot Size 0.600 Acres
Acres 0.6
Property Description
Welcome to 6745 Pole Creek Dr, nestled in the serene cul-de-sac of Stonecreek Estates, Lithonia's hidden gem. This charming split-level home boasts three bedrooms and two
and a half baths, offering the perfect blend of comfort and
functionality for modern living.
Step into the spacious kitchen adorned with stone countertops
and pristine white cabinets, complemented by an inviting eat-in
breakfast area. Overlooking the family room, complete with a cozy
fireplace, the kitchen is the heart of the home, ideal for
entertaining or quiet family evenings. Adjacent, a covered patio
provides a tranquil retreat, offering picturesque views of the
expansive backyard.
Convenience meets practicality with a main-level laundry room,
simplifying daily routines. The separate dining room and den
feature vaulted ceilings, adding an elegant touch to the living
space. French doors lead to the upper level, enhancing the home's
flow and natural light. Retreat to the large master suite, adorned with a trey ceiling and boasting a luxurious master bath featuring a separate shower and
soaking tub. A spacious walk-in closet completes the suite, offering ample storage and convenience. Two additional bedrooms and a full bath provide comfortable accommodations
for family and guests alike. This home is move-in ready, ensuring a seamless transition for its new owners. FHA eligibility beginning May 7, 2024, adds to the appeal, making homeownership more accessible. Don't miss the
opportunity to experience the tranquility and comfort of 6745
Pole Creek Dr – your haven in Stonecreek Estates awaits. Schedule
your viewing today.
Location
State GA
County Dekalb
Lake Name None
Rooms
Bedroom Description Other
Other Rooms None
Basement None
Dining Room Separate Dining Room
Interior
Interior Features Disappearing Attic Stairs, Entrance Foyer, High Ceilings 9 ft Main, Tray Ceiling(s), Walk-In Closet(s)
Heating Forced Air, Natural Gas
Cooling Ceiling Fan(s), Central Air
Flooring Carpet, Ceramic Tile, Hardwood, Laminate
Fireplaces Number 1
Fireplaces Type Family Room
Window Features None
Appliance Dishwasher, Gas Oven, Microwave, Refrigerator
Laundry Main Level
Exterior
Exterior Feature Private Yard
Parking Features Attached, Garage
Garage Spaces 2.0
Fence None
Pool None
Community Features Other
Utilities Available Electricity Available, Natural Gas Available, Water Available
Waterfront Description None
View Other
Roof Type Composition
Street Surface Paved
Accessibility None
Handicap Access None
Porch Covered, Patio
Private Pool false
Building
Lot Description Cul-De-Sac, Private
Story Multi/Split
Foundation Slab
Sewer Public Sewer
Water Public
Architectural Style Traditional
Level or Stories Multi/Split
Structure Type Vinyl Siding
New Construction No
Construction Status Resale
Schools
Elementary Schools Stoneview
Middle Schools Lithonia
High Schools Lithonia
Others
Senior Community no
Restrictions false
Tax ID 16 122 01 084
Acceptable Financing Cash, Conventional, VA Loan
Listing Terms Cash, Conventional, VA Loan
Special Listing Condition None
Read Less Info
Want to know what your home might be worth? Contact us for a FREE valuation!

Our team is ready to help you sell your home for the highest possible price ASAP

Bought with Keller Wms Re Atl Midtown
"My job is to find and attract mastery-based agents to the office, protect the culture, and make sure everyone is happy! "
516 Sosebee Farm Unit 1211, Grayson, Georgia, 30052, United States






