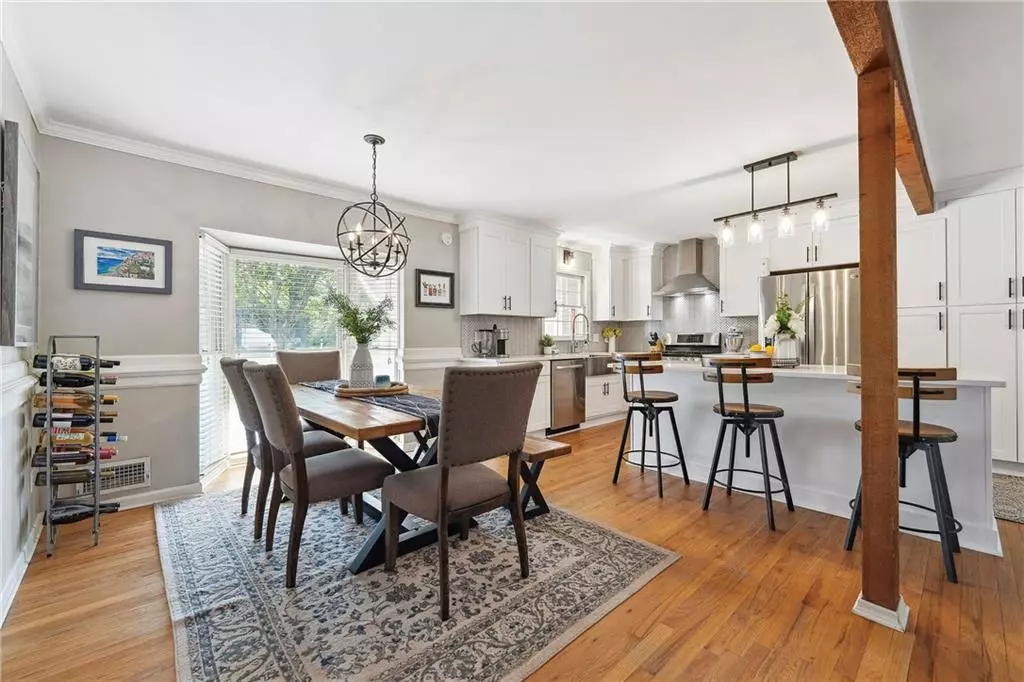$628,000
$628,000
For more information regarding the value of a property, please contact us for a free consultation.
3 Beds
3 Baths
2,226 SqFt
SOLD DATE : 04/25/2024
Key Details
Sold Price $628,000
Property Type Single Family Home
Sub Type Single Family Residence
Listing Status Sold
Purchase Type For Sale
Square Footage 2,226 sqft
Price per Sqft $282
Subdivision Pine Valley Estates
MLS Listing ID 7363230
Sold Date 04/25/24
Style Cottage,Craftsman,Traditional
Bedrooms 3
Full Baths 3
Construction Status Resale
HOA Y/N No
Originating Board First Multiple Listing Service
Year Built 1970
Annual Tax Amount $3,422
Tax Year 2023
Lot Size 0.544 Acres
Acres 0.5441
Property Description
Discover this exquisite home nestled within a 2-mile radius of Downtown Roswell, offering the epitome of urban convenience paired with suburban tranquility.
Step into an oasis of outdoor entertainment, where a sprawling, oversized deck adorned with charming industrial lighting awaits, overlooking a picturesque, expansive backyard. Transition seamlessly from the deck to the newly remodeled kitchen, graced with elegant French doors.
Additional treasures await inside, including a recently renovated basement boasting bonus space and a spacious sunroom, perfect for extending your living areas. With fresh exterior paint adding to its allure, this home offers limitless flexibility and charm.
Moreover, revel in the peace of mind provided by new sewer and water lines, ensuring both convenience and reliability. Enjoy the added benefit of close proximity to Downtown Roswell, placing you mere moments away from the highly anticipated Southern Post development set to open its doors this year.
Embrace the perfect blend of modern comfort and timeless charm in this remarkable home.
Don't miss the opportunity to make it yours today!
Location
State GA
County Fulton
Lake Name None
Rooms
Bedroom Description Split Bedroom Plan
Other Rooms None
Basement Daylight, Finished, Finished Bath, Walk-Out Access
Dining Room Dining L, Open Concept
Interior
Interior Features Entrance Foyer
Heating Central, Heat Pump, Natural Gas, Zoned
Cooling Ceiling Fan(s), Central Air, Electric, Zoned
Flooring Carpet, Hardwood, Stone
Fireplaces Number 1
Fireplaces Type Family Room, Gas Log, Gas Starter
Window Features Insulated Windows
Appliance Dishwasher, Disposal, Gas Cooktop, Gas Water Heater, Microwave, Washer
Laundry Laundry Room, Lower Level
Exterior
Exterior Feature Garden, Private Yard, Rain Gutters, Rear Stairs
Garage Carport, Covered, Kitchen Level
Fence Fenced
Pool None
Community Features None
Utilities Available Cable Available, Electricity Available, Natural Gas Available, Sewer Available, Water Available
Waterfront Description None
View City, Other
Roof Type Composition,Shingle
Street Surface Asphalt
Accessibility None
Handicap Access None
Porch Deck, Rear Porch
Private Pool false
Building
Lot Description Back Yard, Front Yard, Landscaped, Level, Wooded
Story Multi/Split
Foundation Concrete Perimeter
Sewer Public Sewer
Water Public
Architectural Style Cottage, Craftsman, Traditional
Level or Stories Multi/Split
Structure Type Brick 4 Sides
New Construction No
Construction Status Resale
Schools
Elementary Schools Vickery Mill
Middle Schools Elkins Pointe
High Schools Roswell
Others
Senior Community no
Restrictions false
Tax ID 12 221204990144
Special Listing Condition None
Read Less Info
Want to know what your home might be worth? Contact us for a FREE valuation!

Our team is ready to help you sell your home for the highest possible price ASAP

Bought with Harry Norman Realtors

"My job is to find and attract mastery-based agents to the office, protect the culture, and make sure everyone is happy! "
516 Sosebee Farm Unit 1211, Grayson, Georgia, 30052, United States






