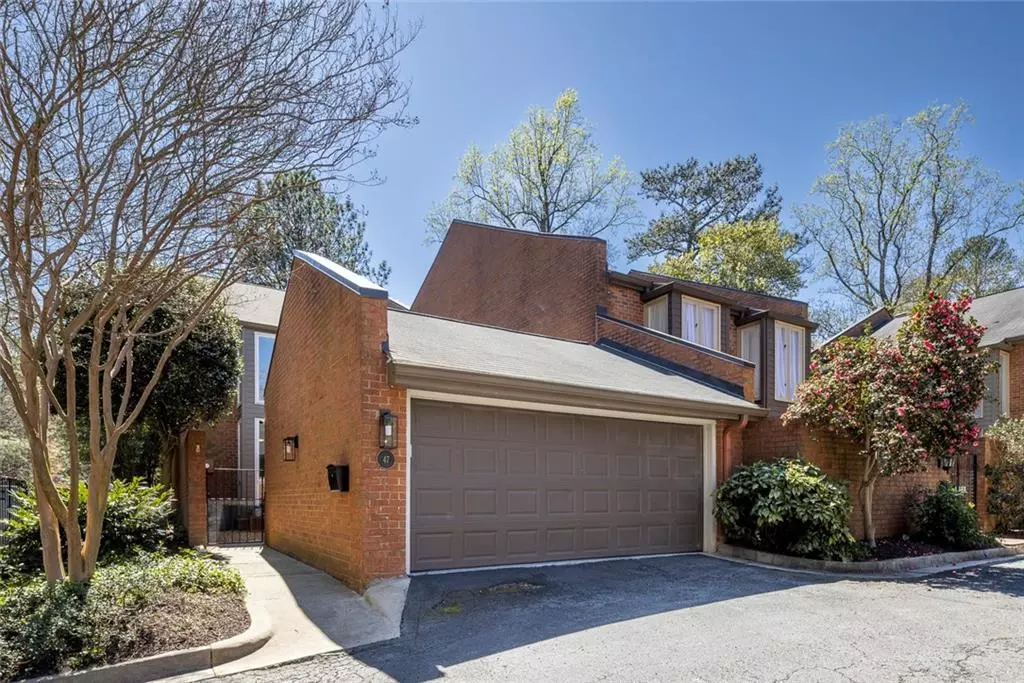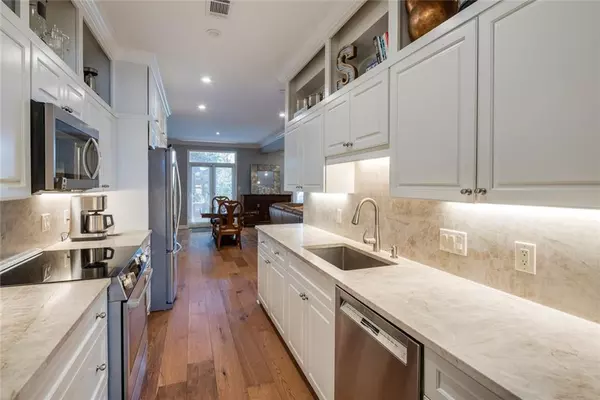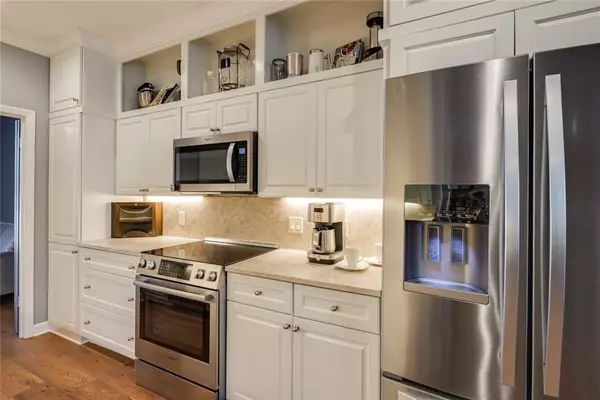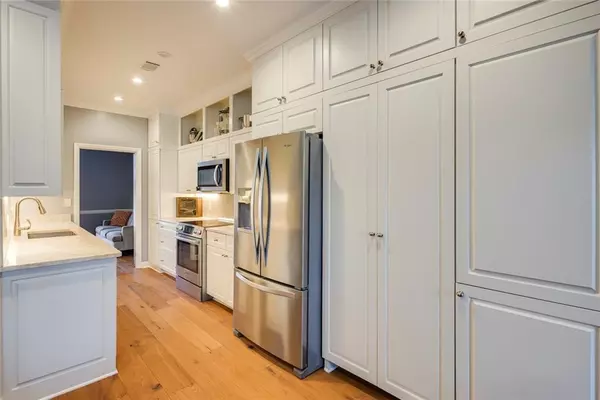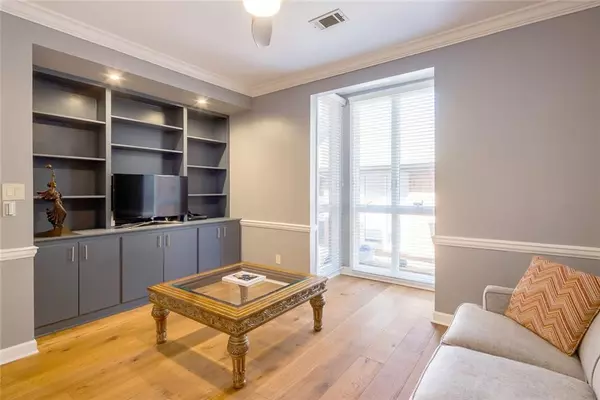$539,000
$549,000
1.8%For more information regarding the value of a property, please contact us for a free consultation.
4 Beds
3 Baths
2,398 SqFt
SOLD DATE : 04/24/2024
Key Details
Sold Price $539,000
Property Type Townhouse
Sub Type Townhouse
Listing Status Sold
Purchase Type For Sale
Square Footage 2,398 sqft
Price per Sqft $224
Subdivision Willow Glen
MLS Listing ID 7354928
Sold Date 04/24/24
Style Townhouse
Bedrooms 4
Full Baths 3
Construction Status Resale
HOA Fees $538
HOA Y/N Yes
Originating Board First Multiple Listing Service
Year Built 1973
Annual Tax Amount $4,044
Tax Year 2023
Lot Size 2,400 Sqft
Acres 0.0551
Property Description
4 Bedroom/3 Bath END UNIT Townhome with rare 2 car garage and private rear patio. This open floor plan features 9 foot ceilings on main, wide plank French Oak floors, leathered quartz countertops in kitchen with Stainless steel appliances. New roof in 2019. Both the front garden and the private rear walled patio are private and the ONLY unit in the complex to offer both. HOA includes trash, water, landscaping, termite and mosquito control, gutter cleaning, pressure washing, pool, tennis and basketball court, and clubhouse. Convenient to three major hospitals, GA 400 and I-285, shopping, dining and outstanding schools. Main level bedroom is currently being used as a den/library but can easily be converted back. Willow Glen community is on 11 acres in the green belt and a designated wildlife sanctuary.
Location
State GA
County Fulton
Lake Name None
Rooms
Bedroom Description Oversized Master,Split Bedroom Plan
Other Rooms None
Basement None
Main Level Bedrooms 1
Dining Room Open Concept, Seats 12+
Interior
Interior Features Bookcases, Disappearing Attic Stairs, Double Vanity, Entrance Foyer, High Ceilings 9 ft Main, His and Hers Closets, Walk-In Closet(s)
Heating Electric, Forced Air
Cooling Ceiling Fan(s), Central Air
Flooring Carpet, Ceramic Tile, Hardwood
Fireplaces Number 1
Fireplaces Type Living Room, Masonry
Window Features Insulated Windows
Appliance Dishwasher, Disposal, Electric Range, Electric Water Heater, Microwave, Refrigerator, Self Cleaning Oven
Laundry In Hall, Upper Level
Exterior
Exterior Feature Courtyard, Garden, Tennis Court(s), Private Entrance
Garage Garage, Garage Door Opener, Garage Faces Front, Kitchen Level, Level Driveway
Garage Spaces 2.0
Fence None
Pool None
Community Features Clubhouse, Homeowners Assoc, Near Schools, Near Shopping, Pool, Public Transportation, Sidewalks, Tennis Court(s)
Utilities Available Cable Available, Electricity Available, Phone Available, Sewer Available, Water Available
Waterfront Description None
View Other
Roof Type Composition,Shingle
Street Surface Asphalt
Accessibility None
Handicap Access None
Porch Patio
Private Pool false
Building
Lot Description Corner Lot, Landscaped, Level, Private
Story Two
Foundation None
Sewer Public Sewer
Water Public
Architectural Style Townhouse
Level or Stories Two
Structure Type Brick 4 Sides
New Construction No
Construction Status Resale
Schools
Elementary Schools High Point
Middle Schools Ridgeview Charter
High Schools Riverwood International Charter
Others
HOA Fee Include Insurance,Maintenance Structure,Maintenance Grounds,Pest Control,Swim,Termite,Tennis,Trash,Water
Senior Community no
Restrictions true
Tax ID 17 006800070121
Ownership Fee Simple
Financing no
Special Listing Condition None
Read Less Info
Want to know what your home might be worth? Contact us for a FREE valuation!

Our team is ready to help you sell your home for the highest possible price ASAP

Bought with Keller Williams Lanier Partners

"My job is to find and attract mastery-based agents to the office, protect the culture, and make sure everyone is happy! "
516 Sosebee Farm Unit 1211, Grayson, Georgia, 30052, United States

