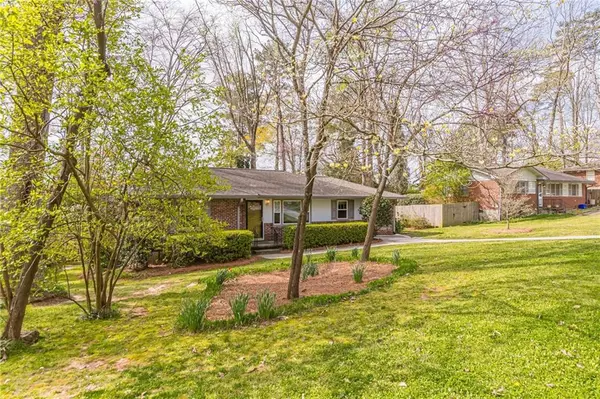$445,000
$429,000
3.7%For more information regarding the value of a property, please contact us for a free consultation.
3 Beds
3 Baths
1,517 SqFt
SOLD DATE : 04/30/2024
Key Details
Sold Price $445,000
Property Type Single Family Home
Sub Type Single Family Residence
Listing Status Sold
Purchase Type For Sale
Square Footage 1,517 sqft
Price per Sqft $293
Subdivision North Druid Woods
MLS Listing ID 7359347
Sold Date 04/30/24
Style Mid-Century Modern,Ranch
Bedrooms 3
Full Baths 3
Construction Status Resale
HOA Y/N No
Originating Board First Multiple Listing Service
Year Built 1956
Annual Tax Amount $3,848
Tax Year 2023
Lot Size 0.300 Acres
Acres 0.3
Property Description
Welcome to this charming mid century brick ranch home nestled in a convenient and desirable Decatur location. Boasting a spacious layout with three bedrooms and three baths, this light-filled residence offers an ideal roommate floor plan, providing both privacy and shared living spaces.
Upon entering, you're greeted by a warm and inviting living room, perfect for relaxing or entertaining guests. Adjacent to the living room, you'll find a cozy dining area, ideal for enjoying meals with family and friends. The family room offers additional space for gatherings or relaxation, with plenty of natural light streaming in.
From the kitchen, step out onto the private fenced backyard, where you can enjoy outdoor activities, gardening, or simply unwind in a peaceful setting. The home has new roof, new windows, new driveway.
This home's location is a true highlight, offering convenience to dining, shopping, Emory University, Downtown Atlanta, the Beltway, schools, and MARTA transportation. Whether you're commuting to work or exploring the vibrant city, everything you need is just minutes away.
Overall, this brick ranch home offers comfort, convenience, and versatility, making it the perfect place to call home for anyone seeking a cozy retreat with easy access to all that Atlanta has to offer.
Location
State GA
County Dekalb
Lake Name None
Rooms
Bedroom Description Master on Main,Roommate Floor Plan,Split Bedroom Plan
Other Rooms None
Basement None
Main Level Bedrooms 3
Dining Room Separate Dining Room
Interior
Interior Features High Speed Internet, Low Flow Plumbing Fixtures
Heating Central, Forced Air, Natural Gas
Cooling Ceiling Fan(s), Central Air, Electric
Flooring Carpet, Vinyl
Fireplaces Type None
Window Features Double Pane Windows,Insulated Windows
Appliance Dishwasher, Disposal, Electric Water Heater, Gas Range, Microwave, Range Hood
Laundry Main Level, Mud Room
Exterior
Exterior Feature None
Garage Driveway
Fence Back Yard, Privacy
Pool None
Community Features Near Beltline, Near Public Transport, Near Schools, Near Shopping, Near Trails/Greenway, Public Transportation, Restaurant
Utilities Available Cable Available, Electricity Available, Natural Gas Available, Phone Available, Sewer Available, Water Available
Waterfront Description None
View Other
Roof Type Ridge Vents,Shingle
Street Surface Asphalt
Accessibility None
Handicap Access None
Porch Rear Porch, Screened
Total Parking Spaces 2
Private Pool false
Building
Lot Description Back Yard, Front Yard, Landscaped, Level
Story One
Foundation Block
Sewer Public Sewer
Water Public
Architectural Style Mid-Century Modern, Ranch
Level or Stories One
Structure Type Brick 4 Sides
New Construction No
Construction Status Resale
Schools
Elementary Schools Laurel Ridge
Middle Schools Druid Hills
High Schools Druid Hills
Others
Senior Community no
Restrictions false
Tax ID 18 115 04 006
Acceptable Financing Cash, Conventional, FHA
Listing Terms Cash, Conventional, FHA
Special Listing Condition None
Read Less Info
Want to know what your home might be worth? Contact us for a FREE valuation!

Our team is ready to help you sell your home for the highest possible price ASAP

Bought with Better Homes and Gardens Real Estate Metro Brokers

"My job is to find and attract mastery-based agents to the office, protect the culture, and make sure everyone is happy! "
516 Sosebee Farm Unit 1211, Grayson, Georgia, 30052, United States






