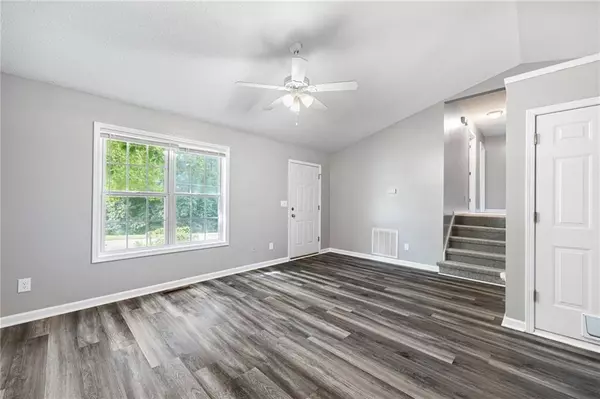$266,000
$270,000
1.5%For more information regarding the value of a property, please contact us for a free consultation.
4 Beds
2 Baths
1,680 SqFt
SOLD DATE : 04/25/2024
Key Details
Sold Price $266,000
Property Type Single Family Home
Sub Type Single Family Residence
Listing Status Sold
Purchase Type For Sale
Square Footage 1,680 sqft
Price per Sqft $158
Subdivision Southern Trace
MLS Listing ID 7320868
Sold Date 04/25/24
Style Traditional
Bedrooms 4
Full Baths 2
Construction Status Resale
HOA Y/N No
Originating Board First Multiple Listing Service
Year Built 1998
Annual Tax Amount $1,919
Tax Year 2023
Lot Size 0.810 Acres
Acres 0.81
Property Description
*UNDER CONTRACT WITH A KICKOUT CLAUSE - PLEASE CONTINUE TO SHOW AND SUBMIT OFFERS)! ZERO DOWN/100% FINANCING AVAILABLE FOR THIS PROPERTY! Newer roof, newer HVAC, BRAND NEW flooring, paint and light fixtures throughout! Located on a private, wooded(and fenced!) corner lot! Every room in this house is bright, open and like new. The stunning eat-in kitchen provides ample viewing to the living room, as well as a perfect view of the backyard. Each bedroom is spacious with large closets. There is even an available laundry chute in the master bedroom to make laundry a breeze! Downstairs, you'll find a LARGE bonus room that is awaiting your finishing touches to turn into whatever your heart desires. The large laundry room provides folding shelves and tons of space to organize. There are also multiple storage closets that are easy to access for all those holiday decorations. Outside, you'll find a shed for additional storage, 2 decks, 2 separate fences, a fire pit sitting area and a huge .81 acre lot to explore and do what you wish. This home checks ALL the boxes. Schedule your private showing today.
Location
State GA
County Paulding
Lake Name None
Rooms
Bedroom Description Master on Main
Other Rooms Shed(s)
Basement Driveway Access, Exterior Entry, Finished, Interior Entry, Walk-Out Access
Main Level Bedrooms 3
Dining Room Other
Interior
Interior Features High Speed Internet, Walk-In Closet(s)
Heating Central, Electric
Cooling Ceiling Fan(s), Central Air
Flooring Carpet, Vinyl
Fireplaces Type None
Window Features None
Appliance Dishwasher, Electric Oven, Electric Range, Microwave, Refrigerator
Laundry In Basement, Laundry Chute
Exterior
Exterior Feature Garden, Private Yard, Rear Stairs, Storage
Garage Driveway
Fence Back Yard
Pool None
Community Features None
Utilities Available Cable Available, Electricity Available, Water Available
Waterfront Description None
View Trees/Woods
Roof Type Composition
Street Surface Paved
Accessibility None
Handicap Access None
Porch Deck, Rear Porch
Total Parking Spaces 2
Private Pool false
Building
Lot Description Back Yard, Corner Lot, Wooded
Story One and One Half
Foundation See Remarks
Sewer Septic Tank
Water Public
Architectural Style Traditional
Level or Stories One and One Half
Structure Type Other
New Construction No
Construction Status Resale
Schools
Elementary Schools Sara M. Ragsdale
Middle Schools Carl Scoggins Sr.
High Schools Paulding County
Others
Senior Community no
Restrictions false
Tax ID 040370
Special Listing Condition None
Read Less Info
Want to know what your home might be worth? Contact us for a FREE valuation!

Our team is ready to help you sell your home for the highest possible price ASAP

Bought with Local Realty GA, LLC

"My job is to find and attract mastery-based agents to the office, protect the culture, and make sure everyone is happy! "
516 Sosebee Farm Unit 1211, Grayson, Georgia, 30052, United States






