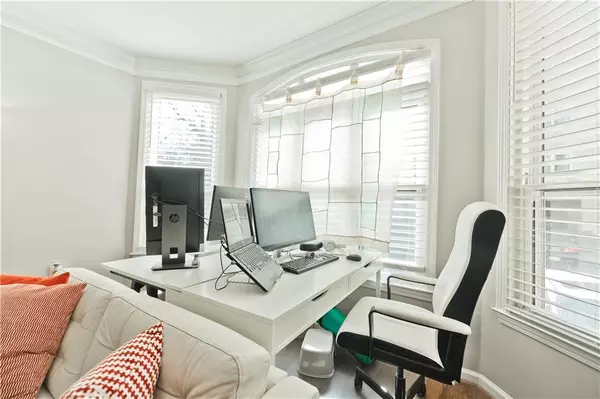$373,000
$389,900
4.3%For more information regarding the value of a property, please contact us for a free consultation.
2 Beds
2 Baths
1,196 SqFt
SOLD DATE : 05/01/2024
Key Details
Sold Price $373,000
Property Type Townhouse
Sub Type Townhouse
Listing Status Sold
Purchase Type For Sale
Square Footage 1,196 sqft
Price per Sqft $311
Subdivision Tuscany
MLS Listing ID 7338435
Sold Date 05/01/24
Style Mediterranean
Bedrooms 2
Full Baths 2
Construction Status Resale
HOA Fees $646
HOA Y/N Yes
Originating Board First Multiple Listing Service
Year Built 1996
Annual Tax Amount $6,259
Tax Year 2023
Property Description
Enjoy the optimum Midtown living experience in a
pristine large two-bedroom space (ideal roommate floor
plan) at an AMAZING price point for the finish levels and
included amenities. This main floor residence (no stairs
required) is the largest two-bedroom floor plan with East
facing windows that allow for an abundance of natural
light in this freshly painted home with wide plank
hardwoods throughout. The open living and dining space
allows enough space for both a large dining table with
additional flexible workspace off the living room area.
The updated kitchen has clean white cabinetry, granite
counters, glass tiled backsplash, stainless steel
undermount sink and a premium stainless steel appliance
suite. There is a large walk-in pantry with an abundance
of storage for kitchen essentials. The separate laundry
closet has full sized side by side front loading Samsung
stainless steel washer & dryer.
Both spacious bedrooms are large enough to
accommodate either King or Queen bedroom furniture.
The Primary bedroom has an office nook just off the
window. There is more than ample closet space in each
of the bedrooms. Both bedrooms have an adjoining full
bathroom.
Tuscany's Italian inspired architecture (barrel tiled roof,
open breezeways) sets it apart from the mix, as does it's
amazing offering of amenities (resort style pool, fitness
center with Peloton, clubroom, dog run and outdoor
grilling stations). Two side by side parking spaces (#213 &
214) are included in the sale of the home. There is an
abundance of guest parking (rare for Midtown buildings)
adjoining the main entrance on Juniper Street.
Midtown's best restaurants and entertainment options,
Piedmont Park, The Fox Theatre, Woodruff Arts Center
and MARTA are literally just steps from your front door.
Tuscany is a secured gated community with onsite
property management.
Location
State GA
County Fulton
Lake Name None
Rooms
Bedroom Description Master on Main,Roommate Floor Plan
Other Rooms None
Basement None
Main Level Bedrooms 2
Dining Room Separate Dining Room
Interior
Interior Features Entrance Foyer
Heating Central
Cooling Central Air
Flooring Hardwood
Fireplaces Number 1
Fireplaces Type Family Room
Window Features Bay Window(s)
Appliance ENERGY STAR Qualified Appliances
Laundry In Kitchen
Exterior
Exterior Feature None
Parking Features Assigned
Fence None
Pool None
Community Features Business Center, Catering Kitchen, Clubhouse, Fitness Center, Gated, Homeowners Assoc, Pool
Utilities Available Underground Utilities
Waterfront Description None
View City
Roof Type Other
Street Surface Asphalt
Accessibility Accessible Entrance
Handicap Access Accessible Entrance
Porch None
Total Parking Spaces 2
Private Pool false
Building
Lot Description Zero Lot Line
Story One
Foundation Brick/Mortar
Sewer Public Sewer
Water Public
Architectural Style Mediterranean
Level or Stories One
Structure Type Stucco
New Construction No
Construction Status Resale
Schools
Elementary Schools Springdale Park
Middle Schools David T Howard
High Schools Midtown
Others
HOA Fee Include Maintenance Structure,Maintenance Grounds,Pest Control,Reserve Fund,Security
Senior Community no
Restrictions true
Tax ID 17 010600311693
Ownership Condominium
Financing no
Special Listing Condition None
Read Less Info
Want to know what your home might be worth? Contact us for a FREE valuation!

Our team is ready to help you sell your home for the highest possible price ASAP

Bought with Coldwell Banker Realty
"My job is to find and attract mastery-based agents to the office, protect the culture, and make sure everyone is happy! "
516 Sosebee Farm Unit 1211, Grayson, Georgia, 30052, United States






