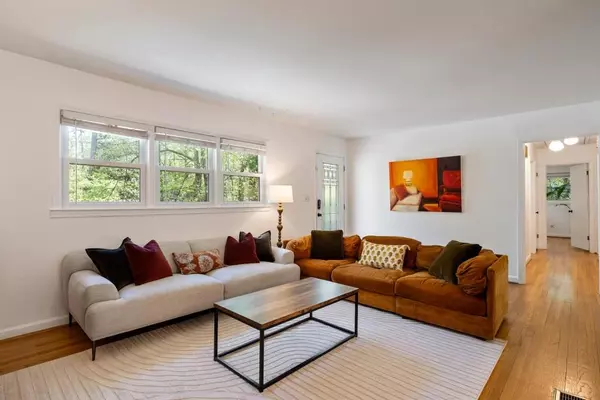$470,000
$445,000
5.6%For more information regarding the value of a property, please contact us for a free consultation.
3 Beds
1.5 Baths
1,260 SqFt
SOLD DATE : 04/30/2024
Key Details
Sold Price $470,000
Property Type Single Family Home
Sub Type Single Family Residence
Listing Status Sold
Purchase Type For Sale
Square Footage 1,260 sqft
Price per Sqft $373
Subdivision Wakefield Forest
MLS Listing ID 7366491
Sold Date 04/30/24
Style Ranch
Bedrooms 3
Full Baths 1
Half Baths 1
Construction Status Resale
HOA Y/N No
Originating Board First Multiple Listing Service
Year Built 1955
Annual Tax Amount $4,463
Tax Year 2023
Lot Size 0.500 Acres
Acres 0.5
Property Description
Welcome to your dream home in the charming Wakefield Forest neighborhood! Nestled in a serene community on a hilltop, this charming 3 bedroom, 1.5 bathroom abode is sure to steal your heart. As you step inside, you're greeted by a warm and inviting atmosphere, with ample natural light dancing through the windows. The spacious living area boasts a cozy ambiance, perfect for relaxing evenings with loved ones or entertaining guests. Prepare to be enchanted by the adorable kitchen, where culinary delights come to life. Featuring modern appliances, ample storage space, and stylish countertops, this kitchen is a chef's paradise. Adjacent to the kitchen is the dining area, offering a delightful space to enjoy meals with family and friends. From casual brunches to formal dinners, this versatile space caters to every occasion. Retreat to the tranquil bedrooms, each offering comfort and privacy for peaceful slumber. With a soothing ambiance, these bedrooms are your personal sanctuaries after a long day. The highlight of this home is undoubtedly the flat walkout backyard, a true oasis of relaxation and recreation that is fully private. Spend sunny afternoons basking in the sunshine, hosting BBQs, or cultivating your very own garden oasis. With plenty of space for outdoor activities, the backyard is a haven for everyone. Conveniently, this home also features a 2-car garage, providing secure parking and additional storage space for your convenience. Located in the sought-after Wakefield Forest neighborhood, you'll enjoy easy access to parks, shopping, dining, and entertainment options. With its prime location and charm, this home offers the perfect blend of comfort, convenience, and community.
Location
State GA
County Dekalb
Lake Name None
Rooms
Bedroom Description Master on Main
Other Rooms None
Basement None
Main Level Bedrooms 3
Dining Room Open Concept
Interior
Interior Features Other
Heating Forced Air, Natural Gas
Cooling Central Air, Electric
Flooring Ceramic Tile, Hardwood
Fireplaces Type None
Window Features Double Pane Windows
Appliance Dishwasher, Disposal, Gas Range, Microwave, Range Hood, Refrigerator
Laundry Laundry Room
Exterior
Exterior Feature Rain Gutters
Garage Garage
Garage Spaces 2.0
Fence Back Yard
Pool None
Community Features Near Public Transport
Utilities Available Cable Available, Electricity Available, Natural Gas Available, Water Available
Waterfront Description None
View Trees/Woods
Roof Type Shingle
Street Surface Asphalt
Accessibility None
Handicap Access None
Porch Patio
Private Pool false
Building
Lot Description Back Yard, Front Yard
Story One
Foundation Concrete Perimeter
Sewer Septic Tank
Water Public
Architectural Style Ranch
Level or Stories One
Structure Type Brick 3 Sides
New Construction No
Construction Status Resale
Schools
Elementary Schools John Robert Lewis - Dekalb
Middle Schools Sequoyah - Dekalb
High Schools Cross Keys
Others
Senior Community no
Restrictions false
Tax ID 18 235 06 026
Ownership Fee Simple
Financing no
Special Listing Condition None
Read Less Info
Want to know what your home might be worth? Contact us for a FREE valuation!

Our team is ready to help you sell your home for the highest possible price ASAP

Bought with Berkshire Hathaway HomeServices Georgia Properties

"My job is to find and attract mastery-based agents to the office, protect the culture, and make sure everyone is happy! "
516 Sosebee Farm Unit 1211, Grayson, Georgia, 30052, United States






