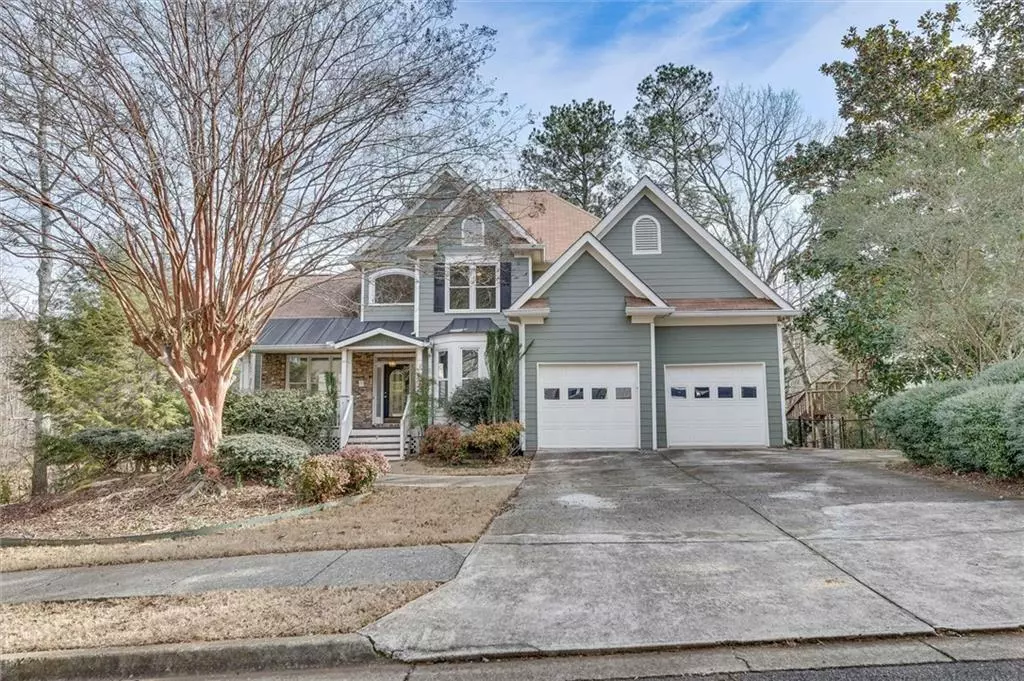$515,000
$500,000
3.0%For more information regarding the value of a property, please contact us for a free consultation.
4 Beds
3.5 Baths
2,939 SqFt
SOLD DATE : 05/03/2024
Key Details
Sold Price $515,000
Property Type Single Family Home
Sub Type Single Family Residence
Listing Status Sold
Purchase Type For Sale
Square Footage 2,939 sqft
Price per Sqft $175
Subdivision The Hamlet At Fords Lake
MLS Listing ID 7314344
Sold Date 05/03/24
Style Traditional
Bedrooms 4
Full Baths 3
Half Baths 1
Construction Status Resale
HOA Fees $550
HOA Y/N Yes
Originating Board First Multiple Listing Service
Year Built 1996
Annual Tax Amount $4,553
Tax Year 2022
Lot Size 0.308 Acres
Acres 0.3081
Property Description
Welcome home to this lakeside home with rocking chair front porch, offering a seamless blend of modern living and natural tranquility. The main level boasts an inviting open floorplan, where every corner invites relaxation and connection. A separate living room and dining area complement the updated eat-in kitchen, adorned with stained cabinets, granite countertops, and stainless steel appliances. The kitchen seamlessly flows into the family room, which features a cozy fireplace, and an adjoining sunroom that offers views of the serene lake. Convenience meets versatility with a main-level bedroom, ideal for a home office or flexible living space, complemented by a full bathroom and a conveniently located laundry room. The upper level reveals a spacious primary suite that includes a comfortable sitting area and an ensuite bath, offering a private retreat. Additionally, two generously sized bedrooms share a connecting bath, ensuring comfort and convenience. The home's allure extends to the fully finished terrace level, providing ample space for entertainment and leisure. This level features a half bath and has been plumbed for a kitchenette adding practicality to the expansive living area. Nestled within a vibrant swim-tennis community, this residence is situated in an award-winning school district, adding an extra layer of desirability to this already captivating home.
Location
State GA
County Cobb
Lake Name None
Rooms
Bedroom Description Oversized Master,Sitting Room
Other Rooms None
Basement Bath/Stubbed, Exterior Entry, Finished, Full, Interior Entry
Main Level Bedrooms 1
Dining Room Separate Dining Room
Interior
Interior Features Disappearing Attic Stairs, Double Vanity, Entrance Foyer 2 Story, High Speed Internet, Walk-In Closet(s)
Heating Central, Forced Air, Natural Gas
Cooling Ceiling Fan(s), Central Air
Flooring Carpet, Ceramic Tile, Hardwood
Fireplaces Number 1
Fireplaces Type Family Room, Gas Log, Gas Starter
Window Features None
Appliance Dishwasher, Gas Range, Microwave
Laundry Laundry Room, Main Level
Exterior
Exterior Feature Private Yard
Garage Attached, Garage, Garage Faces Front, Kitchen Level
Garage Spaces 2.0
Fence Chain Link
Pool None
Community Features Fishing, Homeowners Assoc, Lake, Pool, Sidewalks, Street Lights, Tennis Court(s)
Utilities Available Cable Available, Electricity Available, Natural Gas Available, Phone Available, Sewer Available, Underground Utilities, Water Available
Waterfront Description Lake Front,Pond
View Lake
Roof Type Composition
Street Surface Paved
Accessibility None
Handicap Access None
Porch Deck, Front Porch
Private Pool false
Building
Lot Description Front Yard, Landscaped
Story Two
Foundation Concrete Perimeter
Sewer Public Sewer
Water Public
Architectural Style Traditional
Level or Stories Two
Structure Type Cement Siding,Stone
New Construction No
Construction Status Resale
Schools
Elementary Schools Ford
Middle Schools Durham
High Schools Harrison
Others
HOA Fee Include Swim,Tennis
Senior Community no
Restrictions false
Tax ID 20026501700
Ownership Fee Simple
Financing no
Special Listing Condition None
Read Less Info
Want to know what your home might be worth? Contact us for a FREE valuation!

Our team is ready to help you sell your home for the highest possible price ASAP

Bought with Maximum One Realty Greater ATL.

"My job is to find and attract mastery-based agents to the office, protect the culture, and make sure everyone is happy! "
516 Sosebee Farm Unit 1211, Grayson, Georgia, 30052, United States






