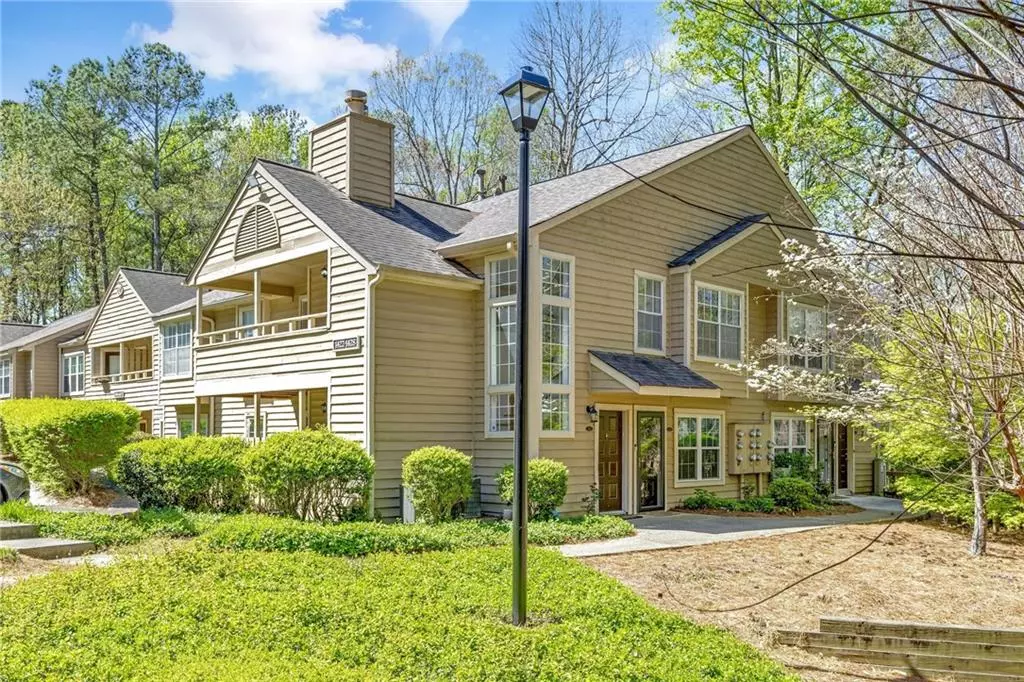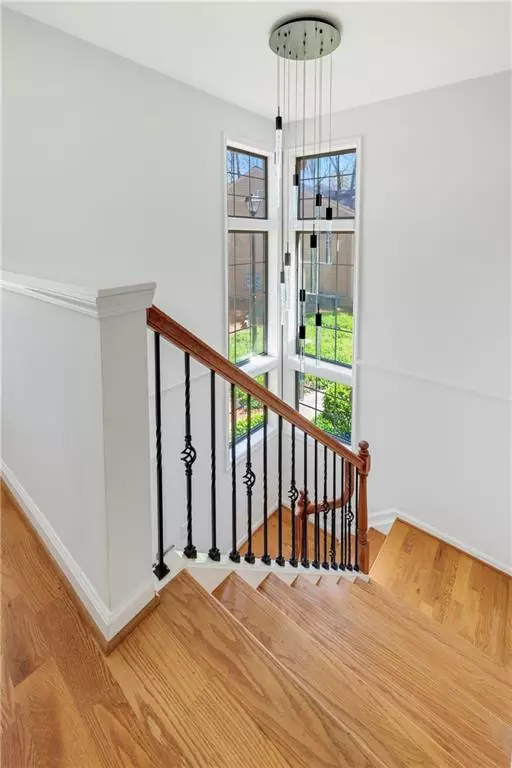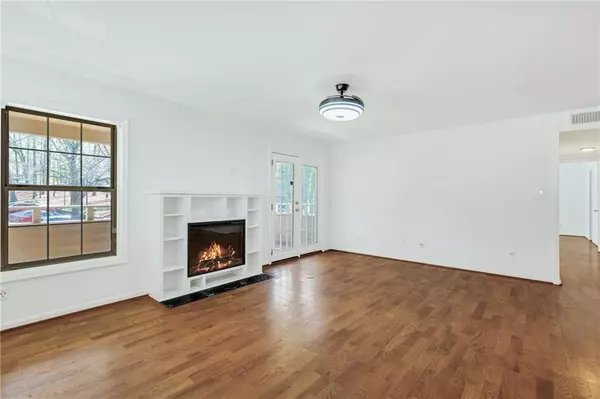$255,000
$255,000
For more information regarding the value of a property, please contact us for a free consultation.
2 Beds
1 Bath
1,216 SqFt
SOLD DATE : 05/03/2024
Key Details
Sold Price $255,000
Property Type Condo
Sub Type Condominium
Listing Status Sold
Purchase Type For Sale
Square Footage 1,216 sqft
Price per Sqft $209
Subdivision Druid Forest
MLS Listing ID 7359273
Sold Date 05/03/24
Style Mid-Rise (up to 5 stories)
Bedrooms 2
Full Baths 1
Construction Status Resale
HOA Fees $502
HOA Y/N Yes
Originating Board First Multiple Listing Service
Year Built 1984
Annual Tax Amount $2,227
Tax Year 2023
Lot Size 561 Sqft
Acres 0.0129
Property Description
This lovely condo bathes in natural light and enjoys a convenient intown location minutes from Emory. Positioned as an end unit, it offers privacy and tranquility. Inside, an open floorplan unfolds, showcasing a kitchen adorned with quartz countertops, stainless steel appliances, and hardwood floors. The welcoming living room features a gas fireplace and a sliding glass door leading to your own private balcony, perfect for morning coffee retreats. With 2 bedrooms and 1 bathroom, convenience reigns supreme. The main bedroom boasts a walk-in closet. Recently revitalized from top to bottom, this condominium stands ready to be your next home. The community is undergoing a exterior renovation, which includes fresh paint, new gutters, and updated walkways. Its unbeatable Druid Hills location places you near Buckhead, Brookhaven, Midtown, Emory, restaurants, shopping, and entertainment. Nestled in an outstanding swim/tennis community, it's centrally located just minutes from Toco Hills, Emory, CDC, and Kittridge Park, with easy access to I-85, CHOA Hospital, shopping, and dining. Experience the essence of community living in this exceptional location.
Location
State GA
County Dekalb
Lake Name None
Rooms
Bedroom Description Master on Main
Other Rooms None
Basement None
Main Level Bedrooms 2
Dining Room Great Room
Interior
Interior Features Entrance Foyer, Walk-In Closet(s)
Heating Central, Forced Air, Natural Gas
Cooling Ceiling Fan(s), Central Air
Flooring Hardwood
Fireplaces Number 1
Fireplaces Type Family Room
Window Features Double Pane Windows
Appliance Dishwasher, Disposal, Gas Oven, Gas Range, Microwave, Range Hood, Refrigerator
Laundry Main Level
Exterior
Exterior Feature Lighting, Rain Gutters, Storage, Tennis Court(s), Private Entrance
Parking Features Parking Lot, Unassigned
Fence None
Pool In Ground
Community Features Clubhouse, Pool, Tennis Court(s)
Utilities Available Cable Available, Electricity Available, Natural Gas Available
Waterfront Description None
View City
Roof Type Composition
Street Surface Asphalt
Accessibility None
Handicap Access None
Porch Covered, Patio
Total Parking Spaces 2
Private Pool false
Building
Lot Description Wooded
Story One
Foundation Slab
Sewer Public Sewer
Water Public
Architectural Style Mid-Rise (up to 5 stories)
Level or Stories One
Structure Type Wood Siding
New Construction No
Construction Status Resale
Schools
Elementary Schools Briar Vista
Middle Schools Druid Hills
High Schools Druid Hills
Others
HOA Fee Include Maintenance Structure,Maintenance Grounds,Swim,Tennis,Water
Senior Community no
Restrictions true
Tax ID 18 152 07 083
Ownership Condominium
Financing no
Special Listing Condition None
Read Less Info
Want to know what your home might be worth? Contact us for a FREE valuation!

Our team is ready to help you sell your home for the highest possible price ASAP

Bought with Revolve Real Estate

"My job is to find and attract mastery-based agents to the office, protect the culture, and make sure everyone is happy! "
516 Sosebee Farm Unit 1211, Grayson, Georgia, 30052, United States






