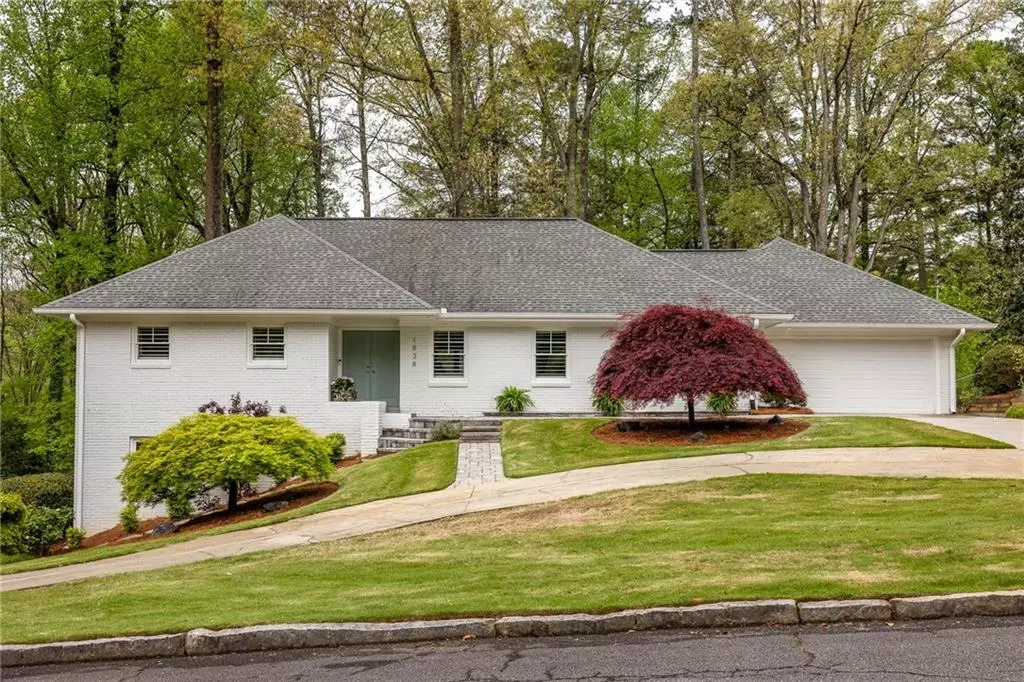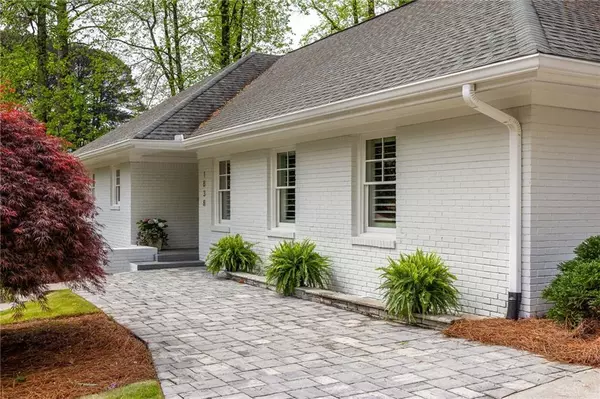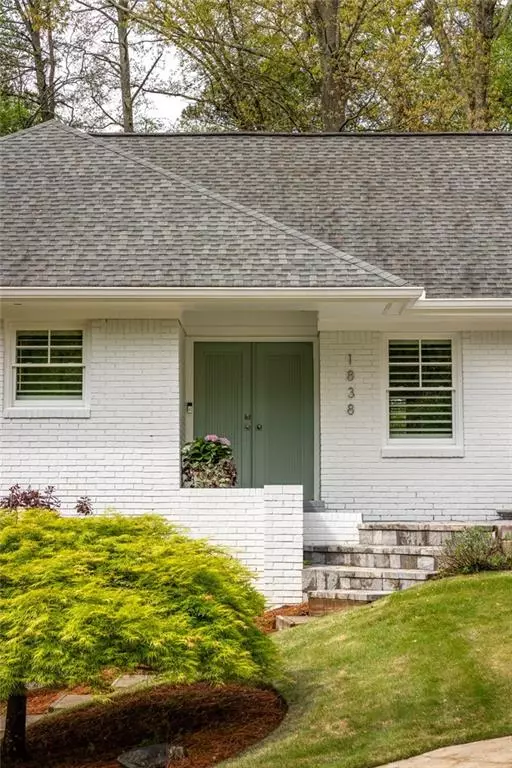$913,500
$875,000
4.4%For more information regarding the value of a property, please contact us for a free consultation.
4 Beds
3 Baths
2,441 SqFt
SOLD DATE : 05/03/2024
Key Details
Sold Price $913,500
Property Type Single Family Home
Sub Type Single Family Residence
Listing Status Sold
Purchase Type For Sale
Square Footage 2,441 sqft
Price per Sqft $374
Subdivision Briarcliff Woods
MLS Listing ID 7367535
Sold Date 05/03/24
Style Ranch
Bedrooms 4
Full Baths 3
Construction Status Resale
HOA Y/N No
Originating Board First Multiple Listing Service
Year Built 1960
Annual Tax Amount $8,299
Tax Year 2023
Lot Size 0.700 Acres
Acres 0.7
Property Description
Welcome to 1838 Morris Landers Drive, an elegant retreat nestled in the heart of coveted Briarcliff Woods. This recently renovated home offers one-level living on a sprawling .7-acre lot, surrounded by lush gardens and a serene, tree-lined forest.
As you enter through the double front doors, natural light floods the open floor plan, showcasing the inviting living spaces, vaulted ceilings and renovated kitchen. Kitchen includes floor to ceiling white cabinetry, pantry with pullout drawers, granite countertops, modern appliances and a picture window overlooking the backyard. Boasting a quartz island with ample seating for guests, this kitchen is ready for your next family gathering!
Offering seamless one-level living all bedrooms in this home are situated on the main level. The primary suite includes french doors to the back patio, a spa inspired bathroom with soaking tub, dual vanity and separate shower and an oversized walk-in closet which is bedecked with a custom closet system for all of your clothing storage needs. In addition to the primary suite, there are 3 secondary bedrooms and 2 additional full bathrooms.
The window lined basement can be accessed from the interior of the home or through its own separate exterior entrance. Currently unfinished, this space offers incredible opportunity for growth and expansion.
Enjoy the convenience of a 2 car garage and driveway with ample parking and turn around space! Just a short stroll to the community pool and tennis courts. Quick access to all districted schools, interstates, Emory and CHOA campuses.
Location
State GA
County Dekalb
Lake Name None
Rooms
Bedroom Description Master on Main,Split Bedroom Plan
Other Rooms None
Basement Daylight, Exterior Entry, Interior Entry, Partial, Unfinished
Main Level Bedrooms 4
Dining Room Open Concept, Seats 12+
Interior
Interior Features Cathedral Ceiling(s), Entrance Foyer, High Ceilings 10 ft Main, Low Flow Plumbing Fixtures, Walk-In Closet(s)
Heating Natural Gas
Cooling Central Air
Flooring Hardwood
Fireplaces Type None
Window Features Insulated Windows
Appliance Dishwasher, Gas Range, Microwave, Refrigerator
Laundry Laundry Room, Mud Room
Exterior
Exterior Feature None
Parking Features Garage
Garage Spaces 2.0
Fence Back Yard
Pool None
Community Features Near Schools, Park, Pool, Tennis Court(s)
Utilities Available Cable Available
Waterfront Description None
View Other
Roof Type Composition
Street Surface Paved
Accessibility None
Handicap Access None
Porch Front Porch, Patio, Rear Porch
Private Pool false
Building
Lot Description Private
Story One and One Half
Foundation See Remarks
Sewer Public Sewer
Water Public
Architectural Style Ranch
Level or Stories One and One Half
Structure Type Brick 4 Sides
New Construction No
Construction Status Resale
Schools
Elementary Schools Sagamore Hills
Middle Schools Henderson - Dekalb
High Schools Lakeside - Dekalb
Others
Senior Community no
Restrictions false
Tax ID 18 159 10 115
Special Listing Condition None
Read Less Info
Want to know what your home might be worth? Contact us for a FREE valuation!

Our team is ready to help you sell your home for the highest possible price ASAP

Bought with Dorsey Alston Realtors

"My job is to find and attract mastery-based agents to the office, protect the culture, and make sure everyone is happy! "
516 Sosebee Farm Unit 1211, Grayson, Georgia, 30052, United States






