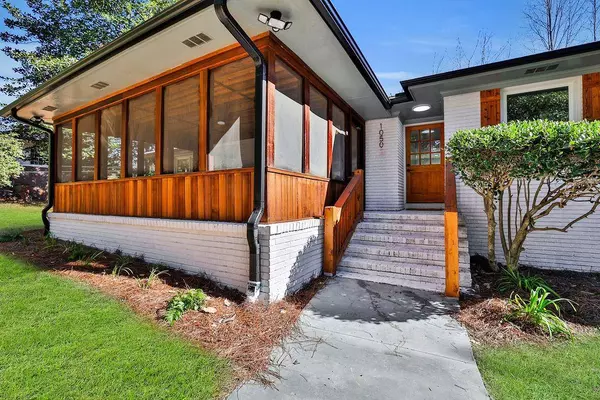$679,900
$679,900
For more information regarding the value of a property, please contact us for a free consultation.
5 Beds
3 Baths
4,183 SqFt
SOLD DATE : 05/06/2024
Key Details
Sold Price $679,900
Property Type Single Family Home
Sub Type Single Family Residence
Listing Status Sold
Purchase Type For Sale
Square Footage 4,183 sqft
Price per Sqft $162
Subdivision Audubon Forest
MLS Listing ID 7330896
Sold Date 05/06/24
Style Ranch,Craftsman
Bedrooms 5
Full Baths 3
Construction Status Updated/Remodeled
HOA Y/N No
Originating Board First Multiple Listing Service
Year Built 1956
Annual Tax Amount $3,858
Tax Year 2022
Lot Size 1.500 Acres
Acres 1.5
Property Description
Welcome home ATL to this thoughtfully renovated property in the heart of what is the peaceful Audubon Forest. Extensively renovated from top to bottom, this property is basically brand new! It includes a new HVAC furnace and condensor, new WH, new roof, new paint, new trim, and much more! The home also sits on a a prime 1.5 acres of land with a huge front and freshly sodded back yard. Buyers are also able to enjoy a large 2 car garage on the lower level as well as spacious bedrooms throughout and TONS of square footage, something quite rare for the SW Atlanta area! Arguably the best part of this home is the front screened in porch as well as the rear sunroom directly off the kitchen. With a brand new Stainless Steel Forno 36 inch range and appliance set, this property is an entertainers DREAM! Come see it today!
Location
State GA
County Fulton
Lake Name None
Rooms
Bedroom Description Master on Main
Other Rooms None
Basement Finished
Main Level Bedrooms 3
Dining Room Separate Dining Room
Interior
Interior Features High Ceilings 10 ft Main
Heating Central, Radiant
Cooling Ceiling Fan(s), Central Air
Flooring Hardwood, Vinyl
Fireplaces Number 1
Fireplaces Type Brick
Window Features Double Pane Windows
Appliance Dishwasher, Gas Range, Refrigerator, Range Hood
Laundry Lower Level
Exterior
Exterior Feature Private Yard
Garage Garage, Garage Door Opener
Garage Spaces 2.0
Fence None
Pool None
Community Features Public Transportation, Near Trails/Greenway, Playground
Utilities Available Natural Gas Available, Water Available, Electricity Available, Sewer Available, Phone Available
Waterfront Description None
View Other
Roof Type Composition
Street Surface Asphalt
Accessibility None
Handicap Access None
Porch Deck, Patio, Front Porch, Enclosed
Total Parking Spaces 8
Private Pool false
Building
Lot Description Back Yard, Landscaped, Private
Story Two
Foundation Brick/Mortar, Slab
Sewer Public Sewer
Water Public
Architectural Style Ranch, Craftsman
Level or Stories Two
Structure Type Brick 4 Sides
New Construction No
Construction Status Updated/Remodeled
Schools
Elementary Schools Beecher Hills
Middle Schools Jean Childs Young
High Schools Benjamin E. Mays
Others
Senior Community no
Restrictions false
Tax ID 14 020200020187
Special Listing Condition None
Read Less Info
Want to know what your home might be worth? Contact us for a FREE valuation!

Our team is ready to help you sell your home for the highest possible price ASAP

Bought with Virtual Properties Realty. Biz

"My job is to find and attract mastery-based agents to the office, protect the culture, and make sure everyone is happy! "
516 Sosebee Farm Unit 1211, Grayson, Georgia, 30052, United States






