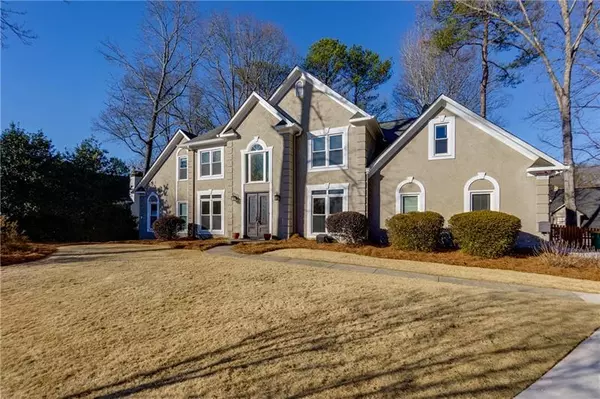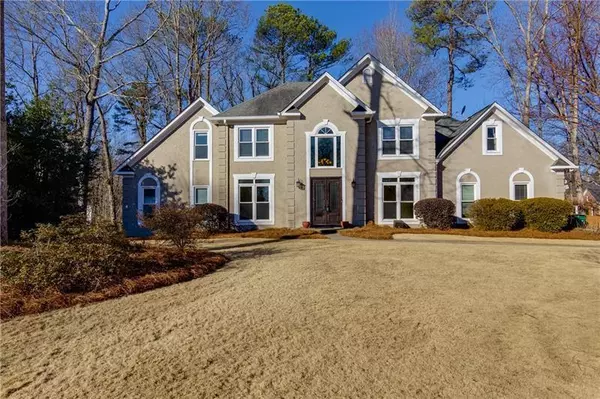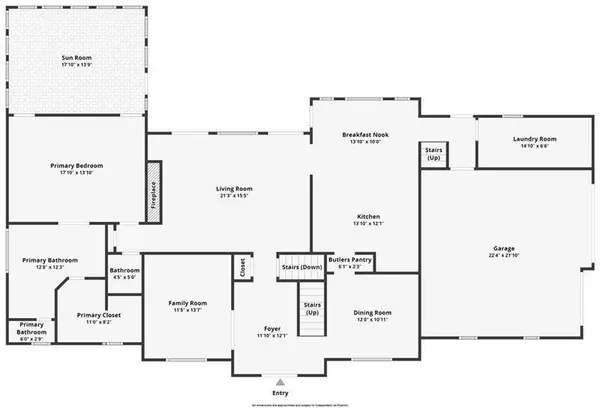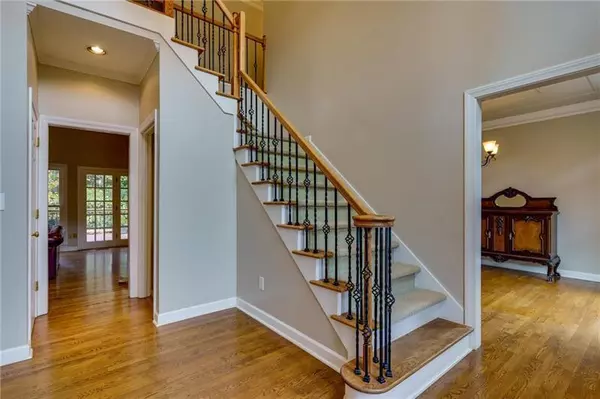$825,000
$825,000
For more information regarding the value of a property, please contact us for a free consultation.
6 Beds
4 Baths
5,482 SqFt
SOLD DATE : 05/10/2024
Key Details
Sold Price $825,000
Property Type Single Family Home
Sub Type Single Family Residence
Listing Status Sold
Purchase Type For Sale
Square Footage 5,482 sqft
Price per Sqft $150
Subdivision Clary Lakes
MLS Listing ID 7364400
Sold Date 05/10/24
Style Traditional
Bedrooms 6
Full Baths 3
Half Baths 2
Construction Status Resale
HOA Fees $1,405
HOA Y/N Yes
Originating Board First Multiple Listing Service
Year Built 1989
Annual Tax Amount $1,921
Tax Year 2023
Lot Size 0.377 Acres
Acres 0.377
Property Description
NEW UPDATES MADE SINCE LISTING! New Garage Floors, New Primary Bedroom Carpet, Newly Painted Secondary Bathroom Vanities, Newly Painted Sunroom and Primary Bedroom. Imagine calling this home yours in one of Roswell's most sought-after communities, Clary Lakes. This meticulously designed home seamlessly blends timeless elegance with modern amenities. With a prime location, this property provides easy access to the charm of Downtown Roswell and the prestige of Cobb County Schools. As you enter the home through the large, custom double doors, you are greeted with lots of natural light from the two-story foyer. The main floor features an office, formal dining room, two-story family room with stone fireplace, main floor Primary and an elegant renovated kitchen. The kitchen features top-of-the line Thermador appliances and a contemporary design, wine storage, breakfast bar, and huge eat-in area, making it a chef's dream. Practicality meets luxury in the dedicated main floor laundry room, making chores a breeze. The MAIN FLOOR PRIMARY SUITE is a true homeowner's haven. BRAND NEW CARPET & PAINT in Primary Bedroom. The newly renovated Primary Bathroom has a spa-like feel with glass enclosed shower, separate soaking tub, and gorgeous double vanity. Off of the primary bedroom, the freshly painted private sunroom is a wonderful place to relax or have your morning coffee. With six well-appointed bedrooms, there's ample space for everyone to enjoy their own private space. Upstairs has 4 large bedrooms & 2 Full Bathrooms with NEWLY PAINTED Bathroom Vanities. Entertain family and friends in style in the large terrace level, complete with a HOME THEATER for movie nights and custom built-in bar area for gatherings. The seamless flow from indoor to outdoor living is showcased on the expansive terrace patio and main floor deck, perfect for enjoying the Georgia sunshine or hosting al fresco dinners. The terrace has an additional bedroom, half bathroom, and 2 large unfinished workspaces. BRAND NEW GARAGE Floor, freshly painted garage doors, and interior walls.
Location
State GA
County Cobb
Lake Name None
Rooms
Bedroom Description Master on Main
Other Rooms None
Basement Exterior Entry, Finished, Finished Bath, Full, Interior Entry, Walk-Out Access
Main Level Bedrooms 1
Dining Room Separate Dining Room
Interior
Interior Features Bookcases, Cathedral Ceiling(s), Crown Molding, Entrance Foyer 2 Story, High Speed Internet, Walk-In Closet(s)
Heating Central, Natural Gas
Cooling Ceiling Fan(s), Central Air, Electric
Flooring Carpet, Ceramic Tile, Hardwood
Fireplaces Number 1
Fireplaces Type Gas Starter, Great Room
Window Features None
Appliance Dishwasher, Microwave
Laundry Laundry Room, Main Level
Exterior
Exterior Feature None
Garage Attached, Garage, Garage Faces Side, Kitchen Level
Garage Spaces 2.0
Fence Back Yard, Wood
Pool None
Community Features Clubhouse, Homeowners Assoc, Near Schools, Near Shopping, Pool, Sidewalks, Street Lights, Tennis Court(s)
Utilities Available Cable Available, Electricity Available, Natural Gas Available, Phone Available, Sewer Available, Water Available
Waterfront Description None
View Trees/Woods
Roof Type Composition,Shingle
Street Surface Asphalt,Paved
Accessibility None
Handicap Access None
Porch Deck, Patio
Private Pool false
Building
Lot Description Back Yard, Cul-De-Sac, Front Yard, Landscaped
Story Three Or More
Foundation Concrete Perimeter
Sewer Public Sewer
Water Public
Architectural Style Traditional
Level or Stories Three Or More
Structure Type Stucco
New Construction No
Construction Status Resale
Schools
Elementary Schools Tritt
Middle Schools Hightower Trail
High Schools Pope
Others
HOA Fee Include Swim,Tennis,Trash
Senior Community no
Restrictions true
Tax ID 01002500460
Acceptable Financing Cash, Conventional, FHA, VA Loan
Listing Terms Cash, Conventional, FHA, VA Loan
Financing no
Special Listing Condition None
Read Less Info
Want to know what your home might be worth? Contact us for a FREE valuation!

Our team is ready to help you sell your home for the highest possible price ASAP

Bought with Keller Williams Realty Atl North

"My job is to find and attract mastery-based agents to the office, protect the culture, and make sure everyone is happy! "
516 Sosebee Farm Unit 1211, Grayson, Georgia, 30052, United States






