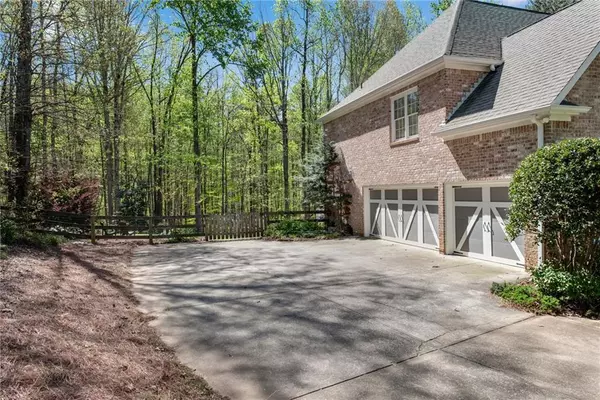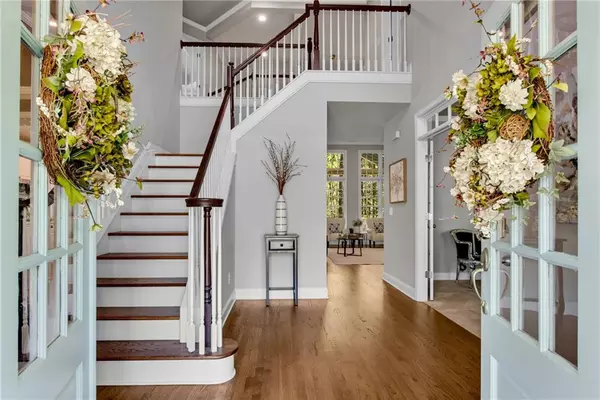$849,000
$850,000
0.1%For more information regarding the value of a property, please contact us for a free consultation.
5 Beds
4.5 Baths
4,495 SqFt
SOLD DATE : 05/10/2024
Key Details
Sold Price $849,000
Property Type Single Family Home
Sub Type Single Family Residence
Listing Status Sold
Purchase Type For Sale
Square Footage 4,495 sqft
Price per Sqft $188
Subdivision Rosebury
MLS Listing ID 7369008
Sold Date 05/10/24
Style Traditional
Bedrooms 5
Full Baths 4
Half Baths 1
Construction Status Resale
HOA Fees $500
HOA Y/N Yes
Originating Board First Multiple Listing Service
Year Built 2002
Annual Tax Amount $2,894
Tax Year 2023
Lot Size 1.810 Acres
Acres 1.81
Property Description
Welcome to this special brick home where sophistication meets comfort. As you step onto the charming front porch adorned with double entry doors, you're greeted by a sense of warmth and elegance. Inside, the home boasts a seamless blend of casual living and refined touches. A dedicated office or music room offers versatility, while the separate dining room, adorned with tray ceilings, sets the stage for intimate gatherings and special occasions. The heart of the home lies in the open-concept family room and kitchen, where natural light floods the space, creating an inviting ambiance. The kitchen is a chef's dream, featuring stainless steel appliances, including a double oven, complemented by beautiful white cabinets and quartz countertops. A gas cooktop, a lovely eat-in area overlooking the back deck and park-like yard, and a walk-in pantry complete this culinary space. The two-story family room exudes charm with its bookcases, fireplace, and views of the covered, screened-in deck-a perfect spot for relaxation and entertaining year-round. Hardwood floors grace the main level, adding a touch of elegance. Convenience meets functionality with a large laundry/mudroom equipped with a utility sink and built-in risers and shelves. Upstairs, the spacious primary bedroom beckons with its luxurious en-suite bath featuring double vanities, a separate soaking tub, and shower, along with a sizable walk-in closet. Three additional generous bedrooms offer comfort and privacy, with one boasting a jack and jill bath and another featuring an en-suite bath. The finished terrace level is a haven for entertainment, offering a rec room, exercise room, bedroom, full bath, and unfinished space for storage. Situated on a private 1.81-acre lot on a quiet cul-de-sac, this home offers tranquility and privacy. From enjoying nature from the back deck to fun gatherings around the firepit. Private and peaceful! The neighborhood is a hidden gem, boasting a small pond with a dock for fishing, a pavilion for gatherings, and a nature trail enveloping the community. Sidewalks on both sides of the street and mature trees enhance the picturesque streetscape, inviting residents to enjoy leisurely strolls and a close-knit community atmosphere.
Location
State GA
County Cherokee
Lake Name None
Rooms
Bedroom Description Oversized Master
Other Rooms None
Basement Daylight, Exterior Entry, Finished, Finished Bath, Full, Interior Entry
Dining Room Separate Dining Room
Interior
Interior Features Bookcases, Disappearing Attic Stairs, Double Vanity, Entrance Foyer 2 Story, High Ceilings 10 ft Main, High Speed Internet, Tray Ceiling(s), Walk-In Closet(s)
Heating Central, Forced Air, Natural Gas
Cooling Ceiling Fan(s), Central Air
Flooring Carpet, Ceramic Tile, Hardwood
Fireplaces Number 1
Fireplaces Type Family Room, Gas Log, Gas Starter
Window Features Double Pane Windows,Insulated Windows
Appliance Dishwasher, Disposal, Double Oven, Gas Cooktop, Gas Water Heater, Refrigerator, Self Cleaning Oven
Laundry Laundry Room, Main Level
Exterior
Exterior Feature Private Yard, Rain Gutters, Private Entrance
Garage Attached, Driveway, Garage, Garage Faces Side, Kitchen Level, Level Driveway
Garage Spaces 3.0
Fence Back Yard
Pool None
Community Features Community Dock, Homeowners Assoc, Near Schools, Near Trails/Greenway, Park, Street Lights
Utilities Available Other
Waterfront Description None
View Rural, Trees/Woods
Roof Type Composition
Street Surface Asphalt
Accessibility None
Handicap Access None
Porch Covered, Deck, Enclosed, Front Porch
Private Pool false
Building
Lot Description Back Yard, Cul-De-Sac, Front Yard, Landscaped, Level, Private
Story Two
Foundation Concrete Perimeter
Sewer Septic Tank
Water Public
Architectural Style Traditional
Level or Stories Two
Structure Type Brick 3 Sides,HardiPlank Type
New Construction No
Construction Status Resale
Schools
Elementary Schools Avery
Middle Schools Creekland - Cherokee
High Schools Creekview
Others
Senior Community no
Restrictions false
Tax ID 03N18A 029
Ownership Fee Simple
Special Listing Condition None
Read Less Info
Want to know what your home might be worth? Contact us for a FREE valuation!

Our team is ready to help you sell your home for the highest possible price ASAP

Bought with Mount Vernon Realty, LLC.

"My job is to find and attract mastery-based agents to the office, protect the culture, and make sure everyone is happy! "
516 Sosebee Farm Unit 1211, Grayson, Georgia, 30052, United States






