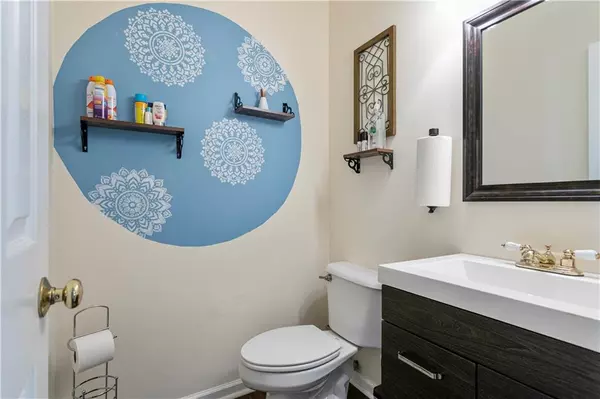$475,000
$485,000
2.1%For more information regarding the value of a property, please contact us for a free consultation.
4 Beds
2.5 Baths
2,528 SqFt
SOLD DATE : 05/10/2024
Key Details
Sold Price $475,000
Property Type Single Family Home
Sub Type Single Family Residence
Listing Status Sold
Purchase Type For Sale
Square Footage 2,528 sqft
Price per Sqft $187
Subdivision Lake Villas At Riverbrooke
MLS Listing ID 7322212
Sold Date 05/10/24
Style Traditional
Bedrooms 4
Full Baths 2
Half Baths 1
Construction Status Resale
HOA Fees $600
HOA Y/N Yes
Originating Board First Multiple Listing Service
Year Built 1992
Annual Tax Amount $5,191
Tax Year 2023
Lot Size 10,018 Sqft
Acres 0.23
Property Description
Beautiful home on a cul-de-sac located in the highly desirable Riverbrooke Subdivision. Excellent Swim/Tennis Community with two lakes. The open concept
floor plan, high ceilings, and oversized windows make this home a must-see! This home boasts tons of natural light and has an amazing amount of
space to suit every family's needs. Oversized primary suite with double vanity, separate shower and vaulted ceilings. The upstairs loft is perfect for a
study or a cool playroom in which the kids will love! Private fenced backyard. Home has a brand new furnace and AC unit replaced in
2023!!The community of Riverbrooke boasts 4 tennis courts, a pool, and a playground that are included in the HOA. Gwinnett County Award-winning
school district with a STEAM-certified middle school. Ideally located near Peachtree Industrial & I85. Duluth Town Green is just around the corner with
outdoor concerts, movies, festivals, and a multitude of shopping & restaurant choices. Best place to work, live and relax. Come see this beautiful property
and get ready to call it home!
Location
State GA
County Gwinnett
Lake Name None
Rooms
Bedroom Description Oversized Master
Other Rooms None
Basement None
Dining Room Separate Dining Room
Interior
Interior Features High Ceilings 10 ft Main, High Ceilings 9 ft Lower, High Ceilings 9 ft Upper, High Ceilings 10 ft Upper, Double Vanity, High Speed Internet, Entrance Foyer, Smart Home, Walk-In Closet(s)
Heating Central, Natural Gas, Electric
Cooling Ceiling Fan(s), Central Air
Flooring Carpet, Ceramic Tile, Hardwood
Fireplaces Number 1
Fireplaces Type Gas Starter, Great Room
Window Features Shutters,Storm Window(s),Insulated Windows
Appliance Dishwasher, Disposal, Refrigerator, Gas Water Heater, Gas Oven, Washer, Range Hood, Dryer, Gas Range
Laundry Laundry Room
Exterior
Exterior Feature Garden, Private Yard
Garage Attached, Covered, Driveway, Garage, Garage Door Opener, Garage Faces Front, Kitchen Level
Garage Spaces 2.0
Fence Back Yard, Fenced, Front Yard, Wood
Pool None
Community Features Clubhouse, Homeowners Assoc, Lake, Near Schools, Playground, Pool, Sidewalks, Stream Seasonal, Tennis Court(s)
Utilities Available Cable Available, Electricity Available, Natural Gas Available, Phone Available, Underground Utilities, Sewer Available, Water Available
Waterfront Description None
View City
Roof Type Composition
Street Surface Asphalt
Accessibility None
Handicap Access None
Porch None
Total Parking Spaces 2
Private Pool false
Building
Lot Description Back Yard, Cul-De-Sac, Front Yard, Landscaped, Level
Story Two
Foundation Slab
Sewer Public Sewer
Water Public
Architectural Style Traditional
Level or Stories Two
Structure Type Stucco,Synthetic Stucco
New Construction No
Construction Status Resale
Schools
Elementary Schools Chattahoochee - Gwinnett
Middle Schools Coleman
High Schools Duluth
Others
HOA Fee Include Swim,Tennis
Senior Community no
Restrictions true
Tax ID R7204 212
Acceptable Financing Cash, Conventional, FHA, VA Loan
Listing Terms Cash, Conventional, FHA, VA Loan
Special Listing Condition None
Read Less Info
Want to know what your home might be worth? Contact us for a FREE valuation!

Our team is ready to help you sell your home for the highest possible price ASAP

Bought with 14th & Luxe Realty

"My job is to find and attract mastery-based agents to the office, protect the culture, and make sure everyone is happy! "
516 Sosebee Farm Unit 1211, Grayson, Georgia, 30052, United States






