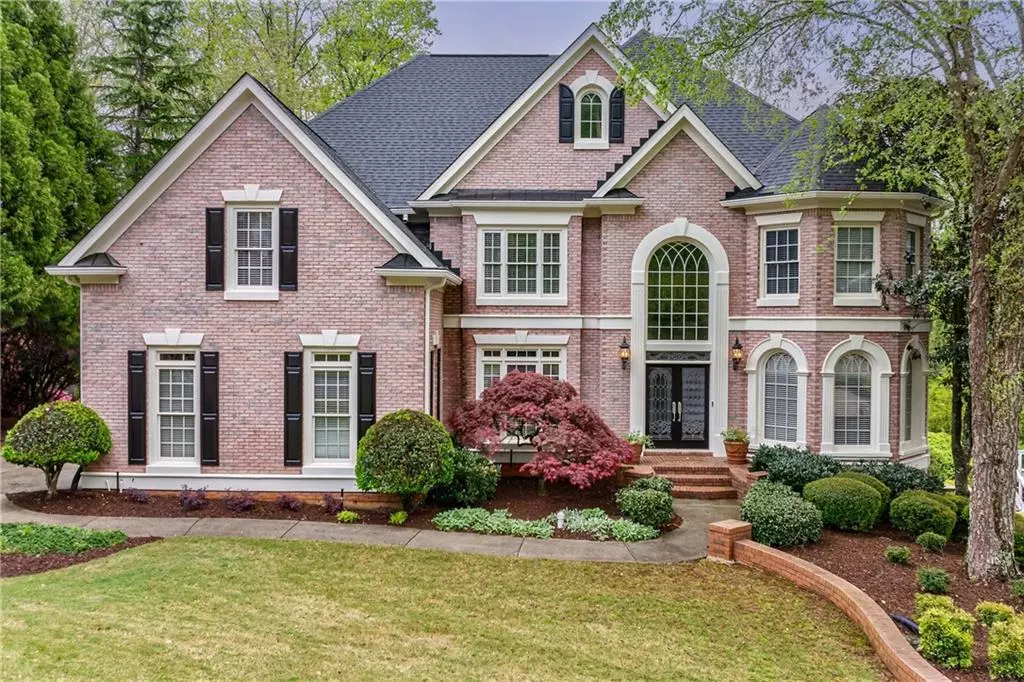$1,203,888
$1,129,000
6.6%For more information regarding the value of a property, please contact us for a free consultation.
4 Beds
4 Baths
4,692 SqFt
SOLD DATE : 05/13/2024
Key Details
Sold Price $1,203,888
Property Type Single Family Home
Sub Type Single Family Residence
Listing Status Sold
Purchase Type For Sale
Square Footage 4,692 sqft
Price per Sqft $256
Subdivision Crooked Creek
MLS Listing ID 7364501
Sold Date 05/13/24
Style Colonial,European,Traditional
Bedrooms 4
Full Baths 4
Construction Status Resale
HOA Fees $3,000
HOA Y/N Yes
Originating Board First Multiple Listing Service
Year Built 2000
Annual Tax Amount $9,441
Tax Year 2023
Lot Size 0.470 Acres
Acres 0.47
Property Description
TEE UP YOUR LIFESTYLE
Resort-like amenities, scenic views, elegant design and a sought-after location within the Hopewell Middle and Cambridge High School districts elevate this John Willis custom-built home into a league of its own. Situated a stone’s throw from the fifteenth green of the golf course, it offers four bedrooms, three full bathrooms (and one half bathroom), a three-car garage, a PebbleTec pool with a hot tub and community amenities for all ages.
Commencing with a grand two-story entryway, the interior integrates hardwood floors, high ceilings and built-in bookcases flawlessly. Natural flow between the formal dining room, wet bar, kitchen and living room creates an ideal layout for entertaining on the main level. Enjoy beautiful white cabinetry, a gas cooktop, double ovens and a huge pantry in the gourmet kitchen, along with direct deck access from the eat-in area. The spacious living room with a two-story ceiling and fireplace flanked by built-ins is the perfect vantage point for enjoying the serene backyard patio and pool oasis featuring a PebbleTec heated pool with a hot tub.
Upstairs, the primary suite boasts a fireside sitting room, an enormous closet, and a spa-inspired en suite bathroom with granite countertops and a frameless shower. An additional bedroom on the main level and two oversized bedrooms upstairs, each with en suite bathrooms and walk-in closets, provide ample space for residents and guests. A spectacular loft-like library complete with built-in bookshelves overlooks the living room—a quiet and inspiring environment for reading, studying or working from home. Downstairs, the versatile daylight basement with an exterior entry can be tailored for a variety of needs—as a workout space, in-law suite or media room, etc.
Lead an active outdoor lifestyle year-round. Whether swimming, golfing, hiking or simply enjoying the scenic views, there are plenty of opportunities to stay active and connect with nature. The Crooked Creek community offers residents an array of amenities, such as 11 tennis courts, a water park with slides, a junior Olympic pool, a clubhouse and more. Located in beautiful Fulton County, this 4,692+/- square foot home is just minutes away from GA-400, Highway 9, shopping and restaurants. Revel in a resort-like experience without leaving the neighborhood at 670 Greenview Terrace. Welcome home.
Location
State GA
County Fulton
Lake Name None
Rooms
Bedroom Description Oversized Master,Roommate Floor Plan,Sitting Room
Other Rooms None
Basement Daylight, Exterior Entry, Full, Interior Entry, Unfinished, Walk-Out Access
Main Level Bedrooms 1
Dining Room Butlers Pantry, Separate Dining Room
Interior
Interior Features Bookcases, Cathedral Ceiling(s), Crown Molding, Double Vanity, Entrance Foyer 2 Story, High Ceilings 9 ft Upper, High Ceilings 10 ft Lower, High Ceilings 10 ft Main, High Speed Internet, Permanent Attic Stairs, Walk-In Closet(s)
Heating Central, Forced Air, Heat Pump, Natural Gas
Cooling Central Air, Electric, Multi Units, Zoned
Flooring Carpet, Ceramic Tile, Hardwood
Fireplaces Number 1
Fireplaces Type Family Room, Gas Log, Gas Starter
Window Features Shutters,Window Treatments,Wood Frames
Appliance Dishwasher, Disposal, Double Oven, Electric Water Heater, Gas Cooktop, Gas Oven, Microwave, Range Hood, Refrigerator
Laundry Laundry Room, Sink, Upper Level
Exterior
Exterior Feature Balcony, Private Yard, Private Entrance
Garage Attached, Driveway, Garage, Garage Door Opener, Garage Faces Side, Kitchen Level
Garage Spaces 3.0
Fence Back Yard, Fenced, Wrought Iron
Pool Gunite, Heated, In Ground
Community Features Clubhouse, Fitness Center, Gated, Golf, Near Schools, Near Shopping, Near Trails/Greenway, Park, Playground, Pool, Swim Team, Tennis Court(s)
Utilities Available Cable Available, Electricity Available, Natural Gas Available, Phone Available, Sewer Available, Underground Utilities, Water Available
Waterfront Description None
View Golf Course
Roof Type Composition
Street Surface Concrete
Accessibility None
Handicap Access None
Porch Deck
Private Pool false
Building
Lot Description Back Yard, Landscaped, Level, On Golf Course, Sprinklers In Front
Story Two
Foundation Combination
Sewer Public Sewer
Water Public
Architectural Style Colonial, European, Traditional
Level or Stories Two
Structure Type Brick 3 Sides
New Construction No
Construction Status Resale
Schools
Elementary Schools Cogburn Woods
Middle Schools Hopewell
High Schools Cambridge
Others
HOA Fee Include Maintenance Grounds,Reserve Fund,Security,Swim,Tennis
Senior Community no
Restrictions true
Tax ID 22 521006151137
Acceptable Financing 1031 Exchange, Cash, Conventional
Listing Terms 1031 Exchange, Cash, Conventional
Financing no
Special Listing Condition None
Read Less Info
Want to know what your home might be worth? Contact us for a FREE valuation!

Our team is ready to help you sell your home for the highest possible price ASAP

Bought with Atlanta Fine Homes Sotheby's International

"My job is to find and attract mastery-based agents to the office, protect the culture, and make sure everyone is happy! "
516 Sosebee Farm Unit 1211, Grayson, Georgia, 30052, United States






