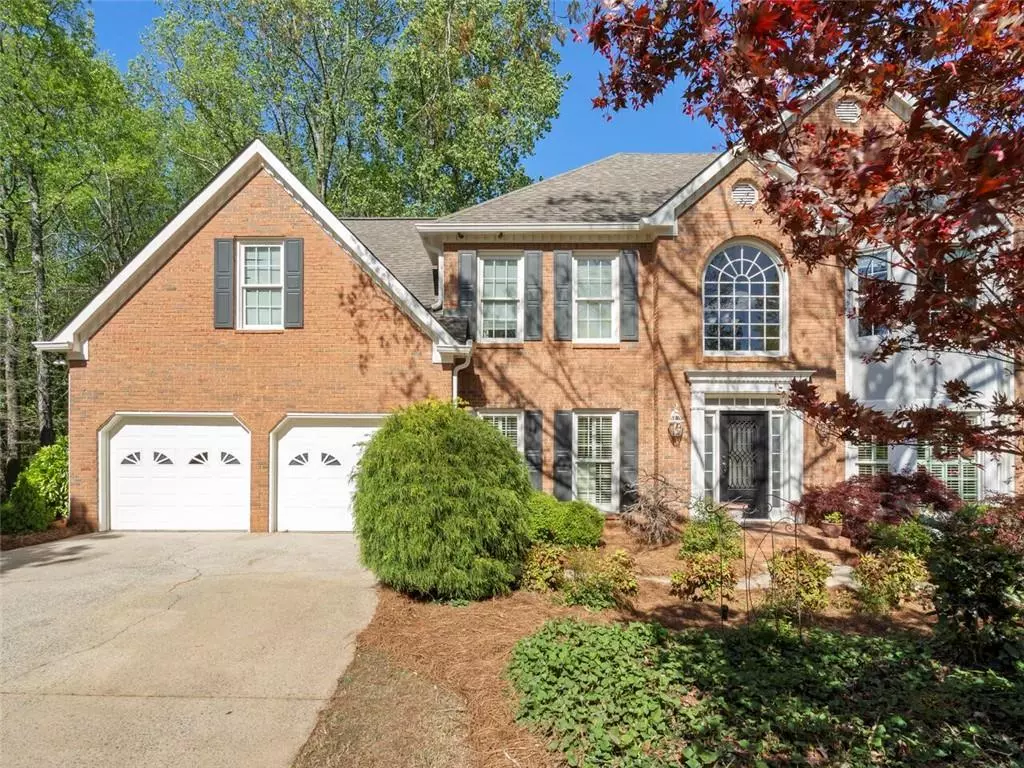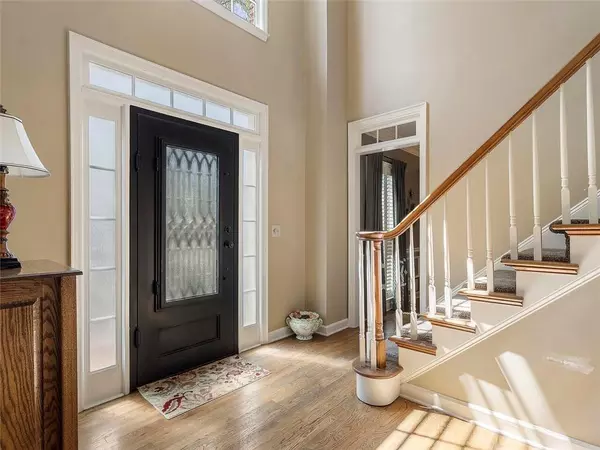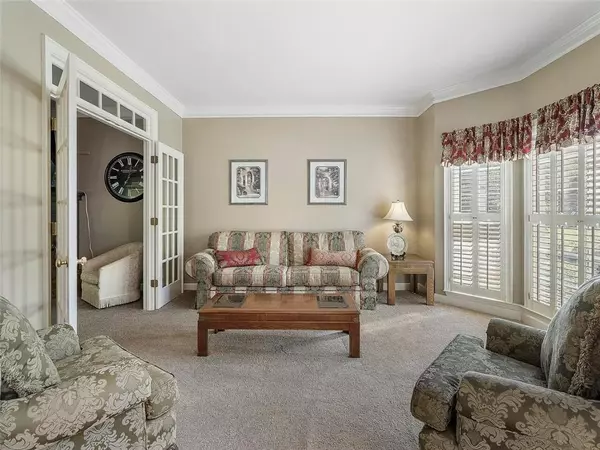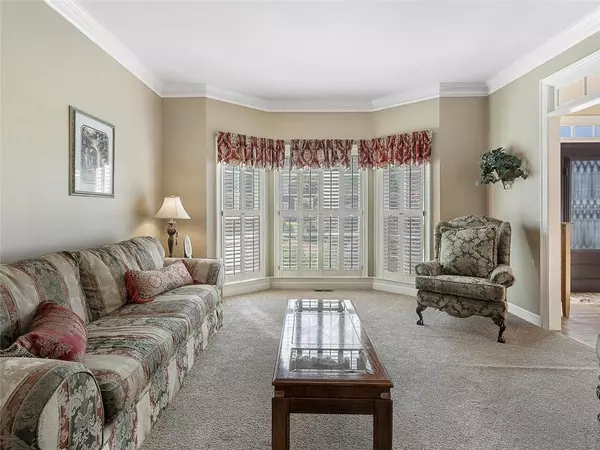$500,000
$489,000
2.2%For more information regarding the value of a property, please contact us for a free consultation.
4 Beds
2.5 Baths
3,394 SqFt
SOLD DATE : 05/17/2024
Key Details
Sold Price $500,000
Property Type Single Family Home
Sub Type Single Family Residence
Listing Status Sold
Purchase Type For Sale
Square Footage 3,394 sqft
Price per Sqft $147
Subdivision Chestnut Hill
MLS Listing ID 7372679
Sold Date 05/17/24
Style Traditional
Bedrooms 4
Full Baths 2
Half Baths 1
Construction Status Resale
HOA Y/N No
Originating Board First Multiple Listing Service
Year Built 1990
Annual Tax Amount $4,198
Tax Year 2023
Lot Size 0.469 Acres
Acres 0.469
Property Description
Welcome home to the coveted Chestnut Hill neighborhood! Ideal East Acworth location in desirable Cobb County, only 5 minutes away from I-575 & I-75 and 15 minutes from all the fun in Downtown Woodstock! This beautiful, traditional brick home has so much curb appeal and the custom cast iron door is such a lovely detail not to be missed. As you step inside, you're greeted by plantation shutters throughout the front of the home, offering both style and privacy. Enjoy coming home to a two-story foyer, creating a sense of space and lovely natural light from the moment you enter. The open concept main living area is perfect for entertaining, with a gas fireplace in the family room providing warmth and ambiance. Cooking in this kitchen would be such a joy as it features stainless steel appliances, dual refrigerators, a convenient kitchen island, and ample counter space. Two sets of stairs, both front and back, provide easy access to the upper levels. Crown molding throughout adds a touch of special detail to every room, while a vaulted ceiling in the breakfast area offers a charming view of the large backyard. Retreat to the private owner's suite, complete with a tray ceiling and bay windows that fill the space with natural light. The primary bathroom offers a double vanity, walk-in shower, and luxurious jacuzzi tub, perfect for unwinding after a long day. A large walk-in closet ensures plenty of storage space. Upstairs, a spacious bonus room above the garage offers endless possibilities for customization, whether it be a home office, gym, or additional living space. The full unfinished terrace level provides ample room for storage and a workshop, with endless opportunities to finish it out and create your own media room, playroom - you name it! This is the DREAM neighborhood as the community offers a clubhouse, pool and swim team, eight tennis courts, pickleball courts, playground, lakes, and various cul-de-sac socials.
Location
State GA
County Cobb
Lake Name None
Rooms
Bedroom Description Oversized Master,Split Bedroom Plan
Other Rooms None
Basement Daylight, Exterior Entry, Full, Interior Entry, Unfinished, Walk-Out Access
Dining Room Separate Dining Room
Interior
Interior Features Crown Molding, Double Vanity, High Ceilings 9 ft Main, Walk-In Closet(s)
Heating Central
Cooling Ceiling Fan(s), Central Air
Flooring Carpet, Hardwood
Fireplaces Number 1
Fireplaces Type Gas Starter, Living Room
Window Features Bay Window(s),Plantation Shutters
Appliance Dishwasher, Disposal, Dryer, Gas Cooktop, Microwave, Refrigerator, Washer
Laundry In Hall, Laundry Room, Main Level
Exterior
Exterior Feature Private Yard
Garage Driveway, Garage, Garage Faces Front
Garage Spaces 2.0
Fence Back Yard
Pool None
Community Features Clubhouse, Community Dock, Homeowners Assoc, Lake, Near Schools, Near Shopping, Playground, Pool, Tennis Court(s)
Utilities Available Electricity Available, Natural Gas Available, Sewer Available, Water Available
Waterfront Description None
View Trees/Woods
Roof Type Composition
Street Surface Asphalt
Accessibility None
Handicap Access None
Porch Deck
Private Pool false
Building
Lot Description Back Yard, Front Yard, Landscaped
Story Three Or More
Foundation Slab
Sewer Public Sewer
Water Public
Architectural Style Traditional
Level or Stories Three Or More
Structure Type Brick
New Construction No
Construction Status Resale
Schools
Elementary Schools Chalker
Middle Schools Palmer
High Schools Kell
Others
Senior Community no
Restrictions false
Tax ID 16014300020
Special Listing Condition None
Read Less Info
Want to know what your home might be worth? Contact us for a FREE valuation!

Our team is ready to help you sell your home for the highest possible price ASAP

Bought with Ansley Real Estate| Christie's International Real Estate

"My job is to find and attract mastery-based agents to the office, protect the culture, and make sure everyone is happy! "
516 Sosebee Farm Unit 1211, Grayson, Georgia, 30052, United States






