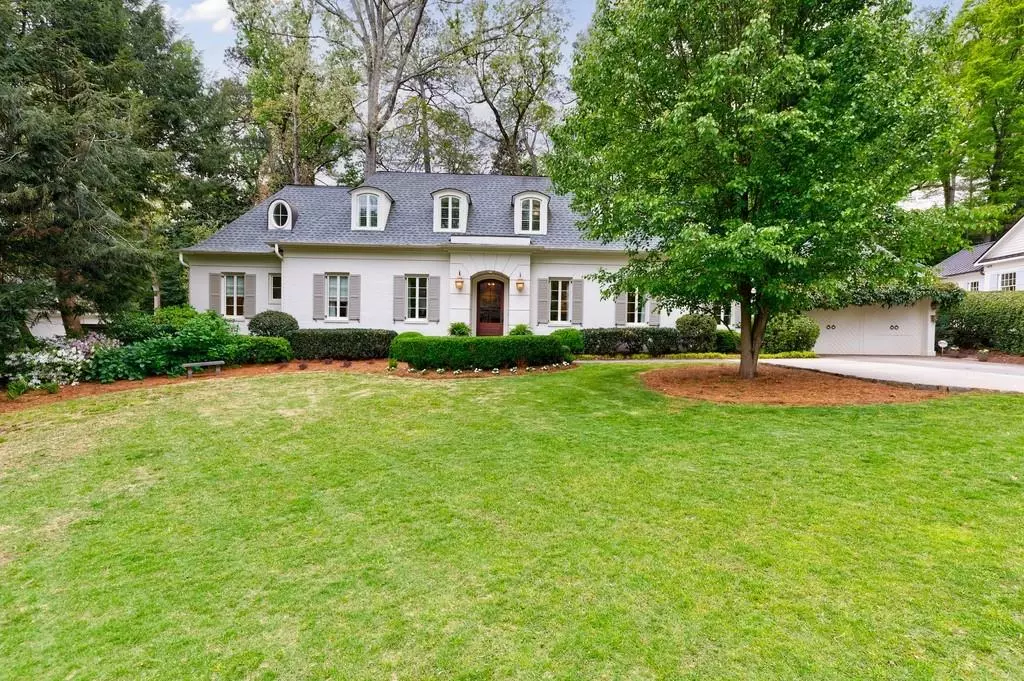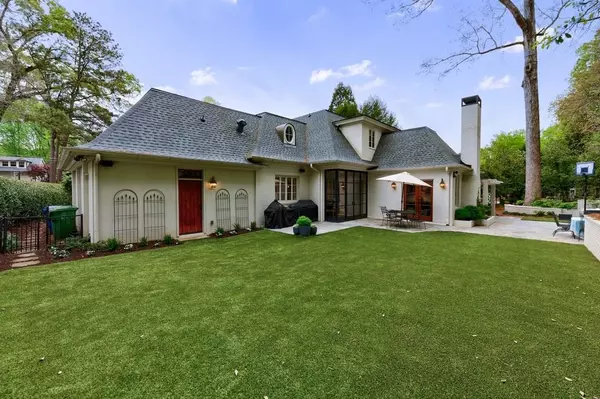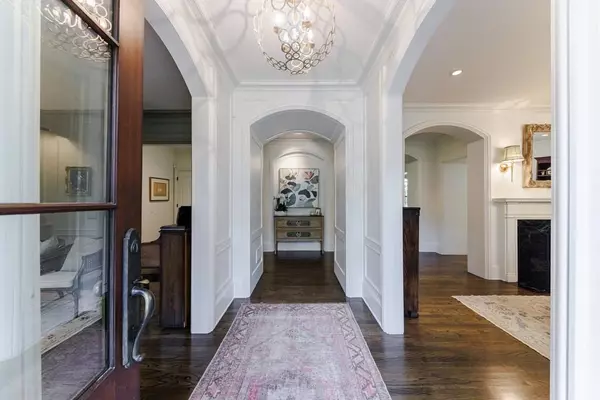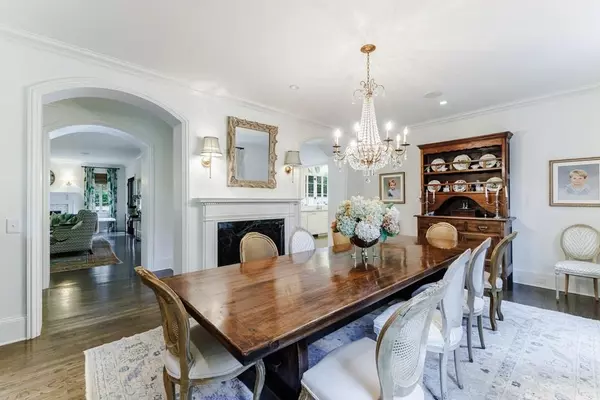$2,850,000
$2,850,000
For more information regarding the value of a property, please contact us for a free consultation.
5 Beds
5 Baths
4,500 SqFt
SOLD DATE : 05/17/2024
Key Details
Sold Price $2,850,000
Property Type Single Family Home
Sub Type Single Family Residence
Listing Status Sold
Purchase Type For Sale
Square Footage 4,500 sqft
Price per Sqft $633
Subdivision Argonne Forest
MLS Listing ID 7365265
Sold Date 05/17/24
Style Traditional
Bedrooms 5
Full Baths 4
Half Baths 2
Construction Status Resale
HOA Y/N No
Originating Board First Multiple Listing Service
Year Built 2012
Annual Tax Amount $13,541
Tax Year 2023
Lot Size 0.508 Acres
Acres 0.5083
Property Description
Thoughtfully designed by Stan Dixon, this French home is nestled in sought-after Argonne Forest in the heart of Buckhead on quiet street with a rare walkout flat backyard. 9 '4'' ceilings on the main and 9' foot upstairs. Exquisite moldings and custom mill work are featured throughout the light filled home with an open floor plan. The gracious foyer has incredible arched openings that lead to the oversized Dining Room with fireplace and custom China cabinets. The study or living room with built-in bookcases has breathtaking millwork. Chic powder room with wallpaper. The Chef's Kitchen features a custom herringbone vent hood over the gas range with double ovens, double dishwashers, island, warming drawer, wine cooler, quartzite counters, and farmhouse sink overlooks the backyard. a second half bath opens to the backyard and extra storage room with an additional refrigerator. The kitchen seamlessly flows to a fabulous breakfast room with Steel doors that open to the stone patio. The floor plan is perfect for entertaining! A built-in office and mudroom is off the kitchen, and the 2 car garage is at kitchen level. The graciously sized family room features a Fireplace and 2 sets of French doors to the Covered Porched Stone Patio, and backyard. Primary suite on the main with dual walk-in custom closets. The marble luxurious primary bath has a duel vanities, a soaking pool tub, and walk-in marble shower. The light filled staircase with amazing millwork leads you to four bedrooms with custom walk-in closets. One bedroom has a sitting room with new en suite bath with walk-in shower. Second bedroom has an ensuite bath. Two bedrooms have a charming jack and jill bathroom. An adjacent laundry room with a sink and extra storage enhances the upper level's functionality. The large playroom is at the end of the hall and leads to a walk-in large attic. The landscaped flat backyard is gorgeous with a putting green and play area. The neighborhood has Halloween parties, Christmas parties, back to school, and a supper club.
Location
State GA
County Fulton
Lake Name None
Rooms
Bedroom Description Master on Main
Other Rooms None
Basement Crawl Space
Main Level Bedrooms 1
Dining Room Seats 12+, Separate Dining Room
Interior
Interior Features Bookcases, Crown Molding, Entrance Foyer, High Ceilings 10 ft Main, High Speed Internet, His and Hers Closets, Walk-In Closet(s)
Heating Forced Air, Natural Gas
Cooling Central Air
Flooring Hardwood, Marble
Fireplaces Number 2
Fireplaces Type Family Room, Masonry
Window Features Double Pane Windows,Shutters
Appliance Dishwasher, Disposal, Double Oven, Gas Range, Microwave, Range Hood, Refrigerator, Tankless Water Heater
Laundry Laundry Room, Mud Room, Sink, Upper Level
Exterior
Exterior Feature Permeable Paving, Private Yard, Storage
Garage Garage, Garage Door Opener, Kitchen Level, Level Driveway
Garage Spaces 2.0
Fence Back Yard
Pool None
Community Features Near Schools, Near Shopping, Street Lights
Utilities Available Natural Gas Available, Sewer Available, Water Available
Waterfront Description None
View City
Roof Type Composition
Street Surface Concrete
Accessibility None
Handicap Access None
Porch Covered, Patio, Rear Porch, Screened
Private Pool false
Building
Lot Description Back Yard, Front Yard, Landscaped, Level, Private
Story Two
Foundation None
Sewer Public Sewer
Water Public
Architectural Style Traditional
Level or Stories Two
Structure Type Brick 4 Sides
New Construction No
Construction Status Resale
Schools
Elementary Schools Morris Brandon
Middle Schools Willis A. Sutton
High Schools North Atlanta
Others
Senior Community no
Restrictions false
Tax ID 17 014200030265
Special Listing Condition None
Read Less Info
Want to know what your home might be worth? Contact us for a FREE valuation!

Our team is ready to help you sell your home for the highest possible price ASAP

Bought with Ansley Real Estate| Christie's International Real Estate

"My job is to find and attract mastery-based agents to the office, protect the culture, and make sure everyone is happy! "
516 Sosebee Farm Unit 1211, Grayson, Georgia, 30052, United States






