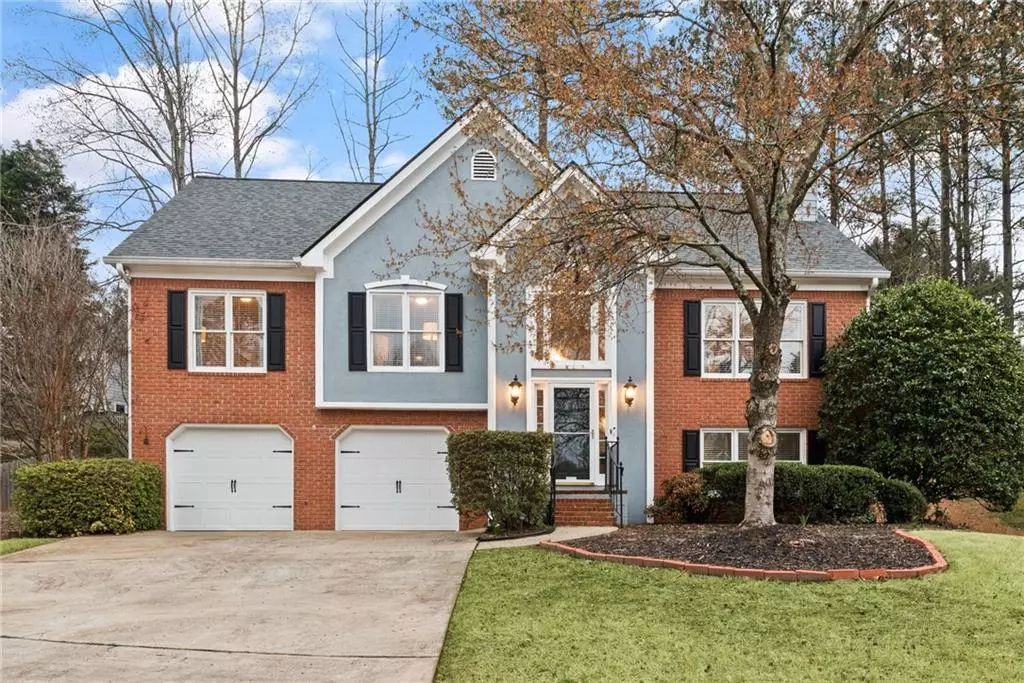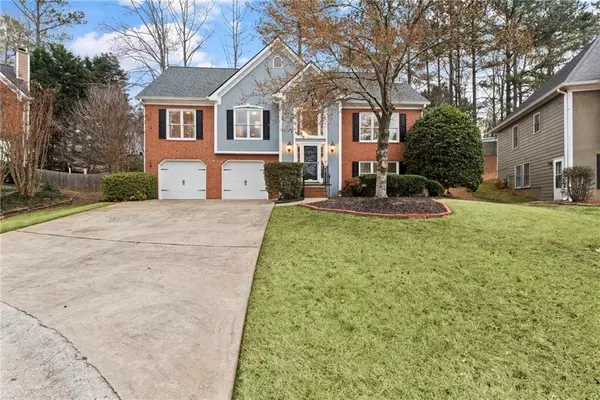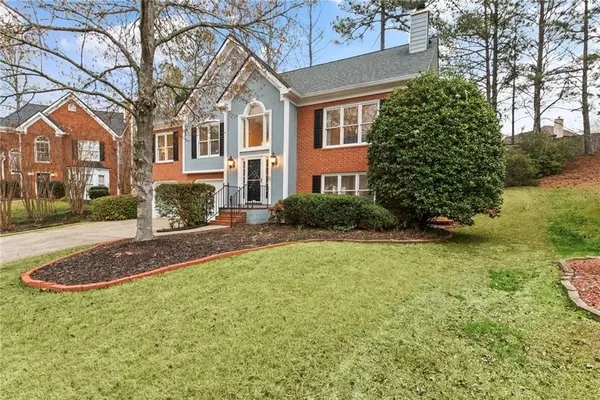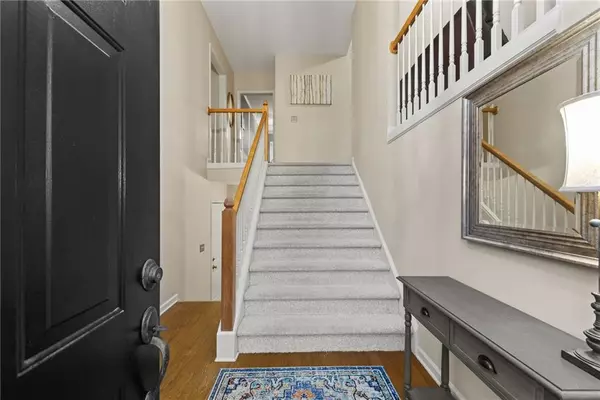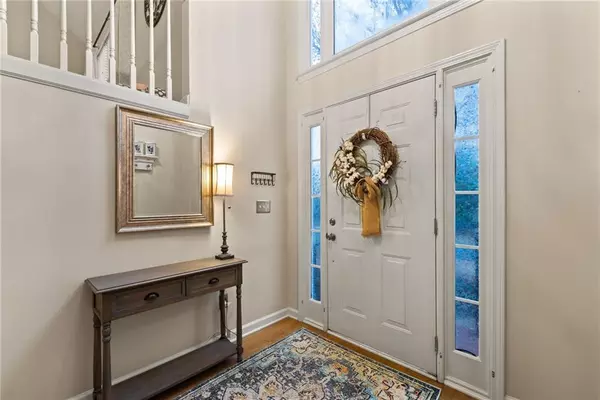$435,000
$449,900
3.3%For more information regarding the value of a property, please contact us for a free consultation.
4 Beds
3 Baths
3,390 SqFt
SOLD DATE : 05/16/2024
Key Details
Sold Price $435,000
Property Type Single Family Home
Sub Type Single Family Residence
Listing Status Sold
Purchase Type For Sale
Square Footage 3,390 sqft
Price per Sqft $128
Subdivision Chandler Ridge
MLS Listing ID 7355324
Sold Date 05/16/24
Style Traditional
Bedrooms 4
Full Baths 3
Construction Status Resale
HOA Fees $425
HOA Y/N Yes
Originating Board First Multiple Listing Service
Year Built 1994
Annual Tax Amount $3,211
Tax Year 2023
Lot Size 7,435 Sqft
Acres 0.1707
Property Description
This home is in a league of its own. A great value with countless benefits in a home that is PRICED TO SELL!! The first thing to catch your eye is the charming curb appeal of a home that is perfectly nestled onto a quiet cul-de-sac lot within the Chandler Ridge swim and tennis community, where you’ll find local conveniences galore! Walk into a spacious split foyer that leads you to a whopping 3,390 square feet of flowing, move-in-ready living space. Step upstairs to find the grand family room centered by an elegant fireplace feature wall that reaches up to the 15 feet high vaulted ceiling that is just begging to be surrounded by your dreamiest sectional or sofa seating. You’ll feel well connected with the open railing overlooking the two-story foyer and the pass-through opening into the kitchen. Dine casually at the adorable kitchen island or in the eat-in breakfast nook. The formal dining room is situated perfectly for entertaining or having special family dinners. The natural hardwood floors in the kitchen and dining room give the two rooms an elegant flow. Down the hall from the living areas, you’ll find the master retreat accentuated by a gorgeous, vaulted tray ceiling and a luxurious spa bath with two separate vanities. There are two spacious secondary bedrooms and a full secondary bathroom across from the master. From the foyer, if you step downstairs, you’ll venture into the finished basement that has a family room with exterior access that can host the most diehard sports fans on game days or maybe become the perfect get away space to “keep the family hangout mess downstairs.” There is also a large bedroom and full bathroom downstairs as well as garage access and an abundance of storage located in closets throughout, including the large storage room accessed through the garage. Just off the kitchen you’ll step onto a BBQ connoisseur’s dream space with a large deck and peaceful screened in porch. The backyard is low maintenance and natural with plenty of potential for those who love to garden. Now, let’s talk about the big items – Roof is 6 years new; water heater is brand NEW; refrigerator, microwave and dishwasher were all replaced within the last year, and all are staying with the home; washer and dryer will remain. Here’s the best part, all the amazing benefits of this home are available at an AMAZING PRICE. This is a unique value in the area. Chandler Ridge is a Swim/Tennis community located minutes from downtown Kennesaw and Acworth - great for shopping and restaurants; close to parks and recreation, including Kennesaw Mountain and Swift Cantrell Park. Easy access to I-75 and Hwy 41. ACT FAST, this one won’t last!
Location
State GA
County Cobb
Lake Name None
Rooms
Bedroom Description Master on Main
Other Rooms None
Basement Daylight, Exterior Entry, Finished, Full, Walk-Out Access
Main Level Bedrooms 3
Dining Room Dining L
Interior
Interior Features Cathedral Ceiling(s), Crown Molding, Disappearing Attic Stairs, Double Vanity, Entrance Foyer 2 Story, High Speed Internet, Tray Ceiling(s), Walk-In Closet(s)
Heating Forced Air, Natural Gas
Cooling Central Air, Electric
Flooring Carpet, Ceramic Tile, Hardwood
Fireplaces Number 1
Fireplaces Type Family Room, Gas Starter
Window Features Insulated Windows
Appliance Dishwasher, Disposal, Dryer, Gas Range, Gas Water Heater, Microwave, Refrigerator, Washer
Laundry Laundry Room, Lower Level
Exterior
Exterior Feature Private Yard
Garage Garage, Garage Door Opener, Garage Faces Front
Garage Spaces 2.0
Fence None
Pool None
Community Features Homeowners Assoc, Near Schools, Near Shopping, Park, Pool, Tennis Court(s)
Utilities Available Cable Available, Electricity Available, Natural Gas Available, Phone Available, Sewer Available, Water Available
Waterfront Description None
View Other
Roof Type Composition
Street Surface Paved
Accessibility None
Handicap Access None
Porch Deck, Screened
Private Pool false
Building
Lot Description Back Yard, Front Yard, Landscaped
Story Two
Foundation None
Sewer Public Sewer
Water Public
Architectural Style Traditional
Level or Stories Two
Structure Type Brick Front
New Construction No
Construction Status Resale
Schools
Elementary Schools Bullard
Middle Schools Mcclure
High Schools Kennesaw Mountain
Others
HOA Fee Include Swim,Tennis
Senior Community no
Restrictions true
Tax ID 20016400780
Acceptable Financing Cash, Conventional, FHA, Other
Listing Terms Cash, Conventional, FHA, Other
Special Listing Condition None
Read Less Info
Want to know what your home might be worth? Contact us for a FREE valuation!

Our team is ready to help you sell your home for the highest possible price ASAP

Bought with Compass

"My job is to find and attract mastery-based agents to the office, protect the culture, and make sure everyone is happy! "
516 Sosebee Farm Unit 1211, Grayson, Georgia, 30052, United States

