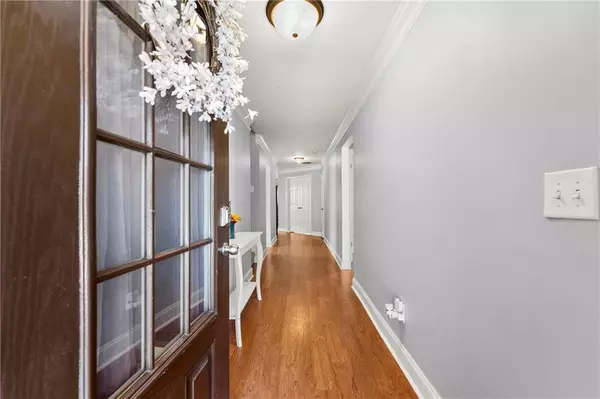$440,000
$435,000
1.1%For more information regarding the value of a property, please contact us for a free consultation.
4 Beds
3 Baths
2,183 SqFt
SOLD DATE : 05/22/2024
Key Details
Sold Price $440,000
Property Type Single Family Home
Sub Type Single Family Residence
Listing Status Sold
Purchase Type For Sale
Square Footage 2,183 sqft
Price per Sqft $201
Subdivision Creekstone
MLS Listing ID 7357364
Sold Date 05/22/24
Style Craftsman,Ranch,Traditional
Bedrooms 4
Full Baths 3
Construction Status Resale
HOA Fees $475
HOA Y/N Yes
Originating Board First Multiple Listing Service
Year Built 2007
Annual Tax Amount $2,373
Tax Year 2023
Lot Size 0.343 Acres
Acres 0.3433
Property Description
BETTER THAN NEW and move-in ready!!! This spacious 4 bedroom, 3 FULL bath ranch is located in the sought-after Creekstone community. Gleaming hardwood floors greet you at the front door and continue throughout the ENTIRE main level. You will discover a large open floorplan with an inviting living room that features a gas fireplace and flows directly into a kitchen full of upgrades. Kitchen upgrades include white shaker cabinets, stunning granite countertops, Whirlpool appliances, under cabinet lighting, and an elegant backsplash. The oversized master bedroom is complimented by double doors, a trey ceiling, and plenty of natural light. The master bath features TWO vanities, a tiled shower, a large soaking tub, and leads into the generous walk-in closet. The two secondary bedrooms are on the main level while a large fourth bedroom with its own bathroom is above the garage. The fourth bedroom has the potential to serve as a teen suite, office, or playroom. There is no shortage of storage in this home with the walk-in attic providing plenty of space for all your holiday decorations and such. The backyard is adorned with a sprawling, level landscape, perfect for gatherings and playtime, enclosed by a brand-new iron fence, ensuring both safety and elegance. This is one of the largest lots in Creekstone offering plenty of privacy, and is conveniently located within walking distance of the community pool and playground. This property is a few short miles away from the North Georgia Outlets, fine dining, Amicalola Falls, hiking, trails, award-winning schools, Dahlonega, and Highway 400.
Location
State GA
County Dawson
Lake Name None
Rooms
Bedroom Description Master on Main,Oversized Master
Other Rooms None
Basement None
Main Level Bedrooms 3
Dining Room Open Concept
Interior
Interior Features High Ceilings 9 ft Lower, Tray Ceiling(s), Walk-In Closet(s)
Heating Central
Cooling Ceiling Fan(s), Central Air
Flooring Ceramic Tile, Hardwood
Fireplaces Number 1
Fireplaces Type Brick, Family Room, Great Room, Living Room
Window Features Double Pane Windows
Appliance Dishwasher, Disposal, Dryer, Gas Cooktop, Gas Oven, Microwave, Refrigerator, Washer
Laundry Common Area, Main Level
Exterior
Exterior Feature Courtyard, Rain Gutters
Garage Driveway, Garage, Garage Faces Front, Kitchen Level
Garage Spaces 2.0
Fence Back Yard, Fenced, Wrought Iron
Pool None
Community Features Homeowners Assoc, Playground, Pool, Sidewalks, Street Lights
Utilities Available Electricity Available, Underground Utilities
Waterfront Description None
View Other
Roof Type Shingle
Street Surface Asphalt
Accessibility None
Handicap Access None
Porch Covered, Front Porch, Patio
Private Pool false
Building
Lot Description Back Yard, Landscaped, Level
Story One and One Half
Foundation Slab
Sewer Public Sewer
Water Public
Architectural Style Craftsman, Ranch, Traditional
Level or Stories One and One Half
Structure Type Brick Front,Cement Siding,HardiPlank Type
New Construction No
Construction Status Resale
Schools
Elementary Schools Robinson
Middle Schools Dawson County
High Schools Dawson County
Others
Senior Community no
Restrictions false
Tax ID 083 026 004
Special Listing Condition None
Read Less Info
Want to know what your home might be worth? Contact us for a FREE valuation!

Our team is ready to help you sell your home for the highest possible price ASAP

Bought with Real Broker, LLC.

"My job is to find and attract mastery-based agents to the office, protect the culture, and make sure everyone is happy! "
516 Sosebee Farm Unit 1211, Grayson, Georgia, 30052, United States






