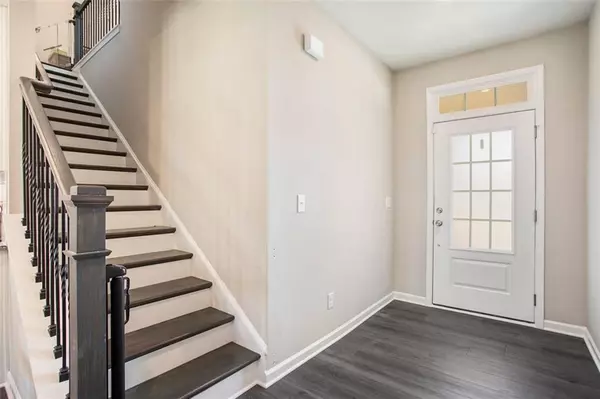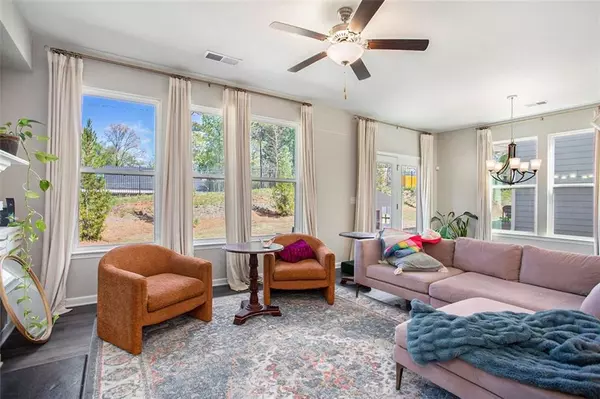$540,000
$540,000
For more information regarding the value of a property, please contact us for a free consultation.
3 Beds
2.5 Baths
2,365 SqFt
SOLD DATE : 05/10/2024
Key Details
Sold Price $540,000
Property Type Single Family Home
Sub Type Single Family Residence
Listing Status Sold
Purchase Type For Sale
Square Footage 2,365 sqft
Price per Sqft $228
Subdivision Envoy
MLS Listing ID 7362640
Sold Date 05/10/24
Style Traditional
Bedrooms 3
Full Baths 2
Half Baths 1
Construction Status Resale
HOA Fees $216
HOA Y/N Yes
Originating Board First Multiple Listing Service
Year Built 2022
Annual Tax Amount $5,375
Tax Year 2023
Lot Size 871 Sqft
Acres 0.02
Property Description
Welcome to this exquisite gem nestled in the heart of Envoy. Prepare to be captivated by the elegance and comfort that awaits you in this 3-bedroom, 2.5-bathroom abode. As you step through the doors, you'll be greeted by a luxurious open-concept layout flooded with natural light from the abundant windows. The spacious floor plan sets the stage for seamless living and entertaining. Enter the inviting eat-in kitchen, where ample counter and cabinet space, along with a generously sized island, invite culinary creativity. High-end appliances, a sizable pantry, and granite countertops further enhance the culinary experience. Relax in the expansive family room, where the fireplace adds a touch of warmth and coziness, perfect for gatherings with loved ones. Upstairs, retreat to the grand master suite boasting a tray ceiling, a master bathroom featuring a separate tub and shower, his and hers sinks, and a spacious walk-in closet. Step outside to your private backyard patio, where you can unwind and soak in the serene ambiance. Meticulously maintained, this home awaits its perfect occupant—you.
Don't miss out on this unparalleled opportunity to make this impeccable residence your own.
Location
State GA
County Dekalb
Lake Name None
Rooms
Bedroom Description Oversized Master
Other Rooms None
Basement None
Dining Room Open Concept
Interior
Interior Features Entrance Foyer
Heating Central
Cooling Ceiling Fan(s), Central Air
Flooring Carpet, Ceramic Tile, Vinyl
Fireplaces Number 1
Fireplaces Type Living Room
Window Features None
Appliance Gas Oven, Microwave, Refrigerator
Laundry Upper Level
Exterior
Exterior Feature None
Garage Driveway, Garage
Garage Spaces 1.0
Fence None
Pool None
Community Features None
Utilities Available Cable Available, Electricity Available, Phone Available, Sewer Available, Water Available
Waterfront Description None
View Other
Roof Type Asbestos Shingle
Street Surface Paved
Accessibility None
Handicap Access None
Porch Patio
Total Parking Spaces 2
Private Pool false
Building
Lot Description Back Yard, Front Yard, Private
Story Two
Foundation Slab
Sewer Public Sewer
Water Public
Architectural Style Traditional
Level or Stories Two
Structure Type Frame
New Construction No
Construction Status Resale
Schools
Elementary Schools Mclendon
Middle Schools Druid Hills
High Schools Druid Hills
Others
Senior Community no
Restrictions false
Tax ID 18 046 01 232
Acceptable Financing Cash, Conventional, FHA, VA Loan
Listing Terms Cash, Conventional, FHA, VA Loan
Special Listing Condition None
Read Less Info
Want to know what your home might be worth? Contact us for a FREE valuation!

Our team is ready to help you sell your home for the highest possible price ASAP

Bought with C A M and Associates Realty Co.

"My job is to find and attract mastery-based agents to the office, protect the culture, and make sure everyone is happy! "
516 Sosebee Farm Unit 1211, Grayson, Georgia, 30052, United States






