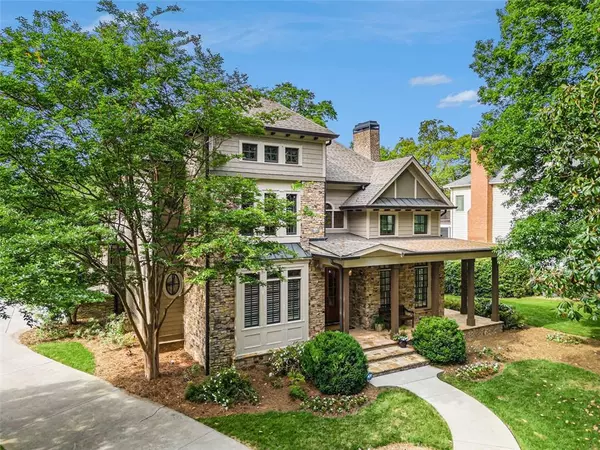$1,540,000
$1,500,000
2.7%For more information regarding the value of a property, please contact us for a free consultation.
4 Beds
4.5 Baths
5,364 SqFt
SOLD DATE : 05/30/2024
Key Details
Sold Price $1,540,000
Property Type Single Family Home
Sub Type Single Family Residence
Listing Status Sold
Purchase Type For Sale
Square Footage 5,364 sqft
Price per Sqft $287
Subdivision Chastain Park
MLS Listing ID 7381918
Sold Date 05/30/24
Style Traditional,Craftsman
Bedrooms 4
Full Baths 4
Half Baths 1
Construction Status Resale
HOA Y/N No
Originating Board First Multiple Listing Service
Year Built 2007
Annual Tax Amount $15,821
Tax Year 2023
Lot Size 0.404 Acres
Acres 0.404
Property Description
Live near the beautiful Chastain Park, with all the amenities it has to offer including walking trails, sports, restaurants, schools, etc…2005 high end stone and cedar construction with an open floorpan and high ceilings, hardwood floors, lots of windows with plantation shutters, and extensive trim work. Large wrap around porch. Two serene screened in porches overlook the lush landscaped backyard with modern pool, oversized spa with surrounding flagstone patio. Gourmet kitchen with high end appliances, walk-in pantry, island, breakfast bar and separate breakfast room. 4th bedroom could be a great teen suite, au pair suite, in-law suite, etc… Full finished basement boasts a billiard room, fireplace, den, gorgeous bar that leads to the patio and pool, bonus room that could be a gym, office, playroom, etc…with a full bath. Basement has a designated space to build a wine cellar and has an existing safety bunker and a large storage room. Oversized garage for larger vehicles and/or storage. $5K flooring credit with acceptable list plus offer. Make an appointment to see it immediately. It will not last long.
Location
State GA
County Fulton
Lake Name None
Rooms
Bedroom Description Oversized Master,Split Bedroom Plan
Other Rooms None
Basement Daylight, Finished Bath, Exterior Entry, Full, Finished, Interior Entry
Dining Room Seats 12+, Open Concept
Interior
Interior Features High Ceilings 10 ft Main, Entrance Foyer 2 Story, High Ceilings 9 ft Upper, Coffered Ceiling(s), Disappearing Attic Stairs, Entrance Foyer, His and Hers Closets, Recessed Lighting, Tray Ceiling(s), Sound System, Walk-In Closet(s), Wet Bar
Heating Forced Air, Natural Gas, Zoned
Cooling Ceiling Fan(s), Central Air, Zoned
Flooring Hardwood, Stone, Carpet, Ceramic Tile
Fireplaces Number 2
Fireplaces Type Factory Built, Gas Log, Living Room, Raised Hearth, Stone
Window Features Plantation Shutters,Double Pane Windows,Insulated Windows
Appliance Double Oven, Dishwasher, Disposal, Refrigerator, Gas Cooktop, Gas Water Heater, Microwave, Tankless Water Heater
Laundry Laundry Room, Main Level, Sink
Exterior
Exterior Feature Lighting, Private Yard, Rain Gutters
Garage Garage Door Opener, Attached, Garage, Kitchen Level, Parking Pad, Garage Faces Side
Garage Spaces 2.0
Fence Wrought Iron, Fenced, Back Yard
Pool Gunite, Heated, In Ground, Salt Water, Waterfall, Fenced
Community Features Golf, Country Club, Park, Dog Park, Playground, Pool, Restaurant, Sidewalks, Street Lights, Tennis Court(s), Near Schools, Near Shopping
Utilities Available Cable Available, Electricity Available, Natural Gas Available, Sewer Available, Water Available
Waterfront Description None
View Pool
Roof Type Composition
Street Surface Paved,Asphalt
Accessibility None
Handicap Access None
Porch Covered, Deck, Enclosed, Front Porch, Patio, Screened, Wrap Around
Total Parking Spaces 4
Private Pool false
Building
Lot Description Back Yard, Level, Landscaped, Private, Front Yard
Story Two
Foundation Concrete Perimeter, Slab
Sewer Public Sewer
Water Public
Architectural Style Traditional, Craftsman
Level or Stories Two
Structure Type Cedar,Stone
New Construction No
Construction Status Resale
Schools
Elementary Schools High Point
Middle Schools Ridgeview Charter
High Schools Riverwood International Charter
Others
Senior Community no
Restrictions false
Tax ID 17 009300020133
Ownership Fee Simple
Acceptable Financing Cash, Conventional
Listing Terms Cash, Conventional
Special Listing Condition None
Read Less Info
Want to know what your home might be worth? Contact us for a FREE valuation!

Our team is ready to help you sell your home for the highest possible price ASAP

Bought with Harry Norman Realtors

"My job is to find and attract mastery-based agents to the office, protect the culture, and make sure everyone is happy! "
516 Sosebee Farm Unit 1211, Grayson, Georgia, 30052, United States






