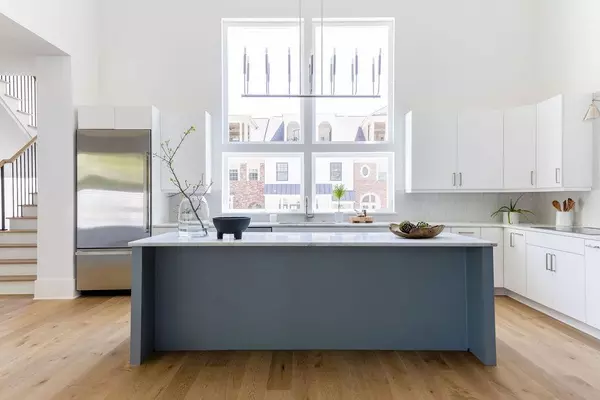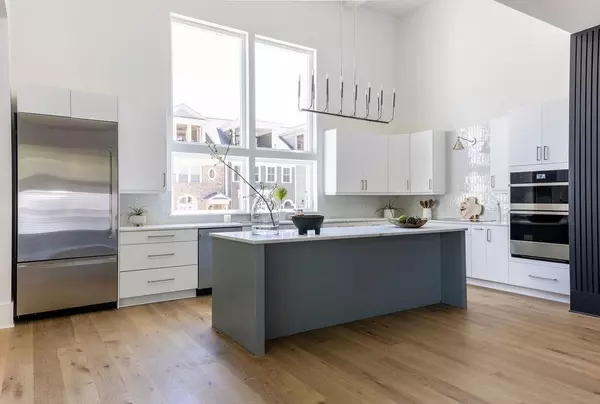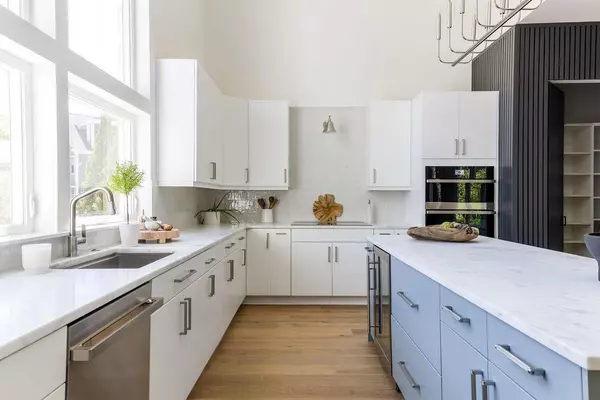$1,715,000
$1,715,000
For more information regarding the value of a property, please contact us for a free consultation.
5 Beds
5.5 Baths
3,286 SqFt
SOLD DATE : 05/31/2024
Key Details
Sold Price $1,715,000
Property Type Townhouse
Sub Type Townhouse
Listing Status Sold
Purchase Type For Sale
Square Footage 3,286 sqft
Price per Sqft $521
Subdivision Old Fourth Ward
MLS Listing ID 7367848
Sold Date 05/31/24
Style Contemporary
Bedrooms 5
Full Baths 5
Half Baths 1
Construction Status New Construction
HOA Y/N No
Originating Board First Multiple Listing Service
Year Built 2024
Tax Year 2024
Lot Size 5,314 Sqft
Acres 0.122
Property Description
STUNNING NEW CONSTRUCTION – LUXURY LIVING ON THE BELTLINE in Old Fourth Ward/Inman Park. From the minute you step into this light filled three story 5 bedroom/5.5 bath home you’ll know it’s “the one.” The clean lines and contemporary design of this home’s spacious interior offers a sophisticated sanctuary with an abundance of room to welcome guests, work from home and enjoy a well appointed lifestyle.
This home boasts a functional open floor plan with a Chef’s Kitchen + luxe finishes + hardwood floors throughout + en suite bedroom on main + screened-in porch with fireplace + landscaped fenced-in backyard + 3 car garage + dedicated office + media/family room.
+ FIRST FLOOR + Access a spacious foyer through the front door or 3 car garage and find yourself immersed in a media/family room ideal for movies or informal gatherings + en suite bedroom perfect for an in-law suite. + MAIN FLOOR + The airy open living/dining area opens to a stunning state-of-the-art Chef’s Kitchen with a vaulted ceiling, stainless steel Jennair appliances, solid surface countertops and an oversized island, and complete with a walk-in pantry. Sliding glass doors from the kitchen open into a spacious screened-in porch with fireplace perfect for sipping your morning coffee, watching your favorite game/team and enjoying dinner al fresco. Stairs from the porch lead down to the landscaped fenced-in backyard. In addition to the open living/dining area, a powder room + en suite bedroom + corner office rounds out the main floor. + THIRD FLOOR + Discover the light-filled owner’s suite with luxurious spa-like bathroom with a glassed-in shower, freestanding soaking bathtub, dual vanities, and custom walk-in closets. This floor also includes a convenient laundry room with storage and two additional en suite bedrooms.
Light-filled, expectedly spacious, and with state-of-the-art amenities, you’ll check off every one of your must-haves AND nice-to-haves with this immaculate home. Come live in one of the best intown neighborhoods, located right between Ponce City Market and Krog Street Market. Enjoy city living to the fullest, where you can walk and bike to numerous parks, over 50 restaurants, and nearby shopping.
Location
State GA
County Fulton
Lake Name None
Rooms
Bedroom Description Roommate Floor Plan,Split Bedroom Plan
Other Rooms None
Basement None
Main Level Bedrooms 1
Dining Room Dining L, Open Concept
Interior
Interior Features High Ceilings 9 ft Lower, High Ceilings 9 ft Upper, High Ceilings 10 ft Main, His and Hers Closets, Permanent Attic Stairs
Heating Natural Gas
Cooling Central Air
Flooring Hardwood, Other
Fireplaces Number 1
Fireplaces Type Gas Starter, Outside
Window Features Double Pane Windows
Appliance Dishwasher, Disposal, Electric Cooktop, Microwave, Range Hood, Refrigerator, Self Cleaning Oven
Laundry Laundry Room, Upper Level
Exterior
Exterior Feature Garden, Private Front Entry, Private Yard, Rear Stairs
Garage Drive Under Main Level, Driveway, Garage, Garage Faces Front, On Street
Garage Spaces 3.0
Fence Back Yard, Fenced, Wood
Pool None
Community Features Near Beltline, Near Schools, Near Trails/Greenway, Public Transportation, Restaurant, Sidewalks
Utilities Available Other
Waterfront Description None
View Other
Roof Type Metal,Shingle
Street Surface Paved
Accessibility None
Handicap Access None
Porch Covered, Deck, Rear Porch, Screened
Private Pool false
Building
Lot Description Back Yard, Front Yard, Landscaped, Private
Story Three Or More
Foundation Concrete Perimeter, Pillar/Post/Pier, Slab
Sewer Public Sewer
Water Public
Architectural Style Contemporary
Level or Stories Three Or More
Structure Type Brick 4 Sides,Cement Siding,HardiPlank Type
New Construction No
Construction Status New Construction
Schools
Elementary Schools Hope-Hill
Middle Schools David T Howard
High Schools Midtown
Others
Senior Community no
Restrictions false
Ownership Fee Simple
Financing no
Special Listing Condition None
Read Less Info
Want to know what your home might be worth? Contact us for a FREE valuation!

Our team is ready to help you sell your home for the highest possible price ASAP

Bought with HOME Real Estate, LLC

"My job is to find and attract mastery-based agents to the office, protect the culture, and make sure everyone is happy! "
516 Sosebee Farm Unit 1211, Grayson, Georgia, 30052, United States






