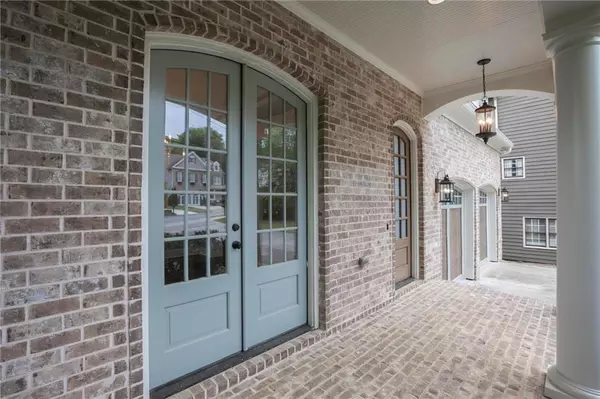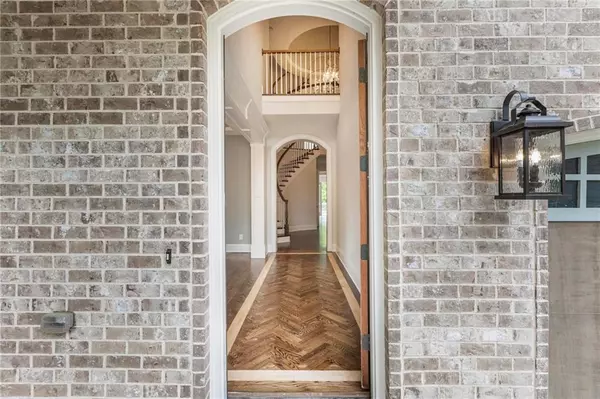$999,000
$1,049,900
4.8%For more information regarding the value of a property, please contact us for a free consultation.
5 Beds
4.5 Baths
4,393 SqFt
SOLD DATE : 05/31/2024
Key Details
Sold Price $999,000
Property Type Single Family Home
Sub Type Single Family Residence
Listing Status Sold
Purchase Type For Sale
Square Footage 4,393 sqft
Price per Sqft $227
Subdivision Brookhaven Fields
MLS Listing ID 7371261
Sold Date 05/31/24
Style Traditional,Other
Bedrooms 5
Full Baths 4
Half Baths 1
Construction Status Resale
HOA Y/N No
Originating Board First Multiple Listing Service
Year Built 2014
Annual Tax Amount $12,808
Tax Year 2023
Lot Size 0.900 Acres
Acres 0.9
Property Description
Fantastic custom home on a massive lot in the heart of Brookhaven! Close enough to walk to Brookhaven Village and enjoy all the restaurants on Dresden! Extravagantly designed and finished, this home has 'Wows' everywhere! Enter at the all-brick porch, step into the beautiful open foyer, and the hardwood floor has tasteful contrasting stain colors with an intricate herringbone pattern. Step in a few more feet and have your breath taken away by the rotunda and floating stairs leading upstairs and circling around the magnificent rustic chandelier! Admire the expert craftsmanship of the curved handrails and stairs. Heavy ornate trim and crown molding frame all the rooms and openings. The floor plan is a perfect blend of open living and dedicated room space with everything you need. The main floor has a dining room, an office area, a breakfast sitting space, an open kitchen and living area, and a full size bedroom with its own full bathroom as well. The kitchen is loaded with a massive island, oversized fridge/freezer, 36" range with its own pot filler, wine cooler, and wine & glass racks. All surrounded by a gorgeous brick backsplash. There are two walk in pantries conveniently hidden out of sight. The living room has an intricate brick encasement surrounding the fireplace flanked by two built-ins. The main floor bedroom has double pocket doors so it can be used as additional great room space or privately closed and utilized as a true bedroom with its own full bathroom. Also on the main level is an office nook adorned with shiplap and the 'stop n drop' next to the garage.
The second level showcases the breath taking balcony leading into the Primary suite, a secondary en suite, and a jack n jill bedroom & bath. Four bedrooms and three bathrooms on tis second story. New carpet, new paint, new refinishes hardwoods throughout. Designer finished bathrooms contain custom tilework and fixtures.
The top level is finished for a theatre or playroom also with new carpet and paint. There is actually even more space not yet finished that is large enough to create more finished space or just keep it for convenient storage!
Wow. But that's not all! The unfinished basement is massive! stubbed up plumbing, workout area, framed walls make this an excellent space to utilize the way it is or create your dream basement build out! There is even more!....A seperate locking door leads to the workshop/golf cart/lawnmower room in the basement - with its own garage door!
Package all that house with one of the largest lots in Brookhaven! Don't miss this incredible deal that is sure not to last long!!!
Location
State GA
County Dekalb
Lake Name None
Rooms
Bedroom Description Roommate Floor Plan,Split Bedroom Plan
Other Rooms None
Basement Daylight, Exterior Entry, Full, Interior Entry, Unfinished, Walk-Out Access
Main Level Bedrooms 1
Dining Room Seats 12+, Separate Dining Room
Interior
Interior Features Beamed Ceilings, Bookcases, Crown Molding, Entrance Foyer 2 Story, High Ceilings 9 ft Upper, High Ceilings 10 ft Main, His and Hers Closets, Recessed Lighting, Sound System, Tray Ceiling(s), Wet Bar
Heating Central, Natural Gas
Cooling Ceiling Fan(s), Central Air
Flooring Carpet, Ceramic Tile, Hardwood
Fireplaces Number 1
Fireplaces Type Factory Built, Family Room, Gas Log
Window Features Double Pane Windows,Window Treatments
Appliance Dishwasher, Disposal, Gas Range, Gas Water Heater, Microwave, Range Hood, Refrigerator
Laundry Laundry Room, Upper Level
Exterior
Exterior Feature Private Rear Entry, Rain Gutters
Garage Driveway, Garage, Garage Door Opener, Garage Faces Front, Kitchen Level
Garage Spaces 2.0
Fence Back Yard
Pool None
Community Features Dog Park, Near Public Transport, Near Schools, Near Shopping, Sidewalks
Utilities Available Cable Available, Electricity Available, Natural Gas Available, Sewer Available, Underground Utilities, Water Available
Waterfront Description None
View Other
Roof Type Composition,Shingle
Street Surface Asphalt
Accessibility None
Handicap Access None
Porch Deck, Front Porch, Patio
Private Pool false
Building
Lot Description Back Yard, Front Yard, Landscaped, Level
Story Three Or More
Foundation Concrete Perimeter
Sewer Public Sewer
Water Public
Architectural Style Traditional, Other
Level or Stories Three Or More
Structure Type Brick Front,Cement Siding,Spray Foam Insulation
New Construction No
Construction Status Resale
Schools
Elementary Schools Ashford Park
Middle Schools Chamblee
High Schools Chamblee Charter
Others
Senior Community no
Restrictions false
Tax ID 18 238 06 020
Special Listing Condition None
Read Less Info
Want to know what your home might be worth? Contact us for a FREE valuation!

Our team is ready to help you sell your home for the highest possible price ASAP

Bought with Coldwell Banker Realty

"My job is to find and attract mastery-based agents to the office, protect the culture, and make sure everyone is happy! "
516 Sosebee Farm Unit 1211, Grayson, Georgia, 30052, United States






