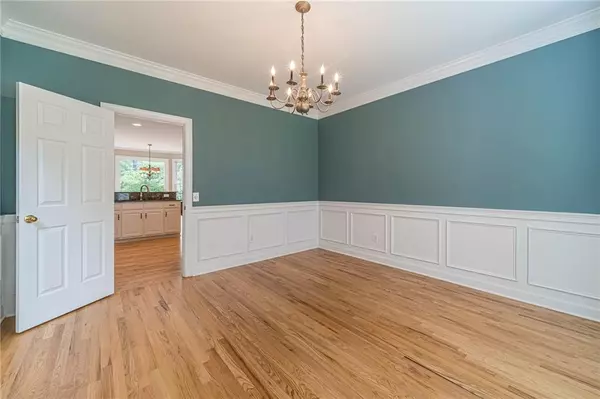$585,000
$579,900
0.9%For more information regarding the value of a property, please contact us for a free consultation.
4 Beds
3.5 Baths
4,144 SqFt
SOLD DATE : 06/03/2024
Key Details
Sold Price $585,000
Property Type Single Family Home
Sub Type Single Family Residence
Listing Status Sold
Purchase Type For Sale
Square Footage 4,144 sqft
Price per Sqft $141
Subdivision Flowers Crossing At The Mill
MLS Listing ID 7379039
Sold Date 06/03/24
Style Traditional
Bedrooms 4
Full Baths 3
Half Baths 1
Construction Status Resale
HOA Fees $660
HOA Y/N No
Originating Board First Multiple Listing Service
Year Built 1997
Annual Tax Amount $5,748
Tax Year 2023
Lot Size 0.490 Acres
Acres 0.49
Property Description
Welcome to 784 Brendmead Dr., nestled in the heart of a highly sought-after swim/tennis community within the award-winning Brookwood school district. Community amenities include 2 swimming pools, 10 tennis courts, pickleball courts, a lake, clubhouse, two playgrounds and wonderful neighbors that surround you. This splendid residence offers a perfect blend of comfort, style, and functionality. Situated on a generous, level cul-de-sac lot, this two-story home welcomes you with its charming exterior and promises a lifestyle of tranquility and convenience. Step inside to discover a meticulously designed layout featuring a formal living room, dining room, family room, kitchen, breakfast nook, half bath, and laundry facilities on the main level. The kitchen is boasting ample counter space, sleek appliances, and a convenient breakfast nook bathed in natural light. Entertain guests or simply enjoy alfresco dining on the deck, overlooking the sprawling backyard an ideal spot for outdoor gatherings and relaxation. Upstairs, the spacious owner's suite beckons with a cozy sitting room, a generously sized ensuite bath, and a walk-in closet, providing a private retreat from the hustle and bustle of daily life. Three additional secondary bedrooms and a Jack & Jill bath ensure ample space for family and guests. Venture downstairs to the basement, where you'll find two finished rooms, a full bath, and plenty of storage space perfect for a home office, media room, or gym. Step out onto the screened porch off the terrace level to soak in the serenity of the backyard oasis, complete with a meticulously landscaped garden boasting a variety of plants that offer seasonal blooms and beauty throughout the year. Whether you're seeking a peaceful sanctuary to call home or an inviting space to entertain and create memories with loved ones, 784 Brendmead Dr. offers a rare opportunity to embrace the best of suburban living in a prime location. Don't miss out on making this your forever home. Schedule your showing today!
Location
State GA
County Gwinnett
Lake Name None
Rooms
Bedroom Description Oversized Master
Other Rooms Pergola
Basement Daylight, Exterior Entry, Finished, Finished Bath
Dining Room Seats 12+, Separate Dining Room
Interior
Interior Features Entrance Foyer 2 Story, High Ceilings 9 ft Main, High Ceilings 9 ft Upper, High Speed Internet, Walk-In Closet(s)
Heating Forced Air, Natural Gas
Cooling Ceiling Fan(s), Central Air
Flooring Carpet, Ceramic Tile, Hardwood
Fireplaces Number 1
Fireplaces Type Family Room, Gas Starter, Masonry
Window Features Insulated Windows
Appliance Dishwasher, Electric Cooktop, Electric Oven, Microwave, Refrigerator
Laundry Main Level
Exterior
Exterior Feature Private Entrance, Private Yard
Garage Driveway, Garage, Garage Faces Side, Kitchen Level, Level Driveway
Garage Spaces 2.0
Fence Back Yard, Fenced, Wood
Pool None
Community Features Clubhouse, Homeowners Assoc, Near Schools, Near Shopping, Near Trails/Greenway, Pool, Street Lights, Swim Team, Tennis Court(s)
Utilities Available Cable Available, Electricity Available, Natural Gas Available
Waterfront Description None
View Other
Roof Type Shingle
Street Surface Paved
Accessibility None
Handicap Access None
Porch Patio, Rear Porch
Private Pool false
Building
Lot Description Back Yard, Front Yard, Landscaped, Level
Story Two
Foundation Concrete Perimeter
Sewer Public Sewer
Water Public
Architectural Style Traditional
Level or Stories Two
Structure Type Brick,Brick Front,Wood Siding
New Construction No
Construction Status Resale
Schools
Elementary Schools Craig
Middle Schools Crews
High Schools Brookwood
Others
HOA Fee Include Maintenance Grounds,Swim,Tennis
Senior Community no
Restrictions false
Tax ID R5076A243
Ownership Fee Simple
Acceptable Financing Cash, Conventional, FHA, VA Loan
Listing Terms Cash, Conventional, FHA, VA Loan
Financing no
Special Listing Condition None
Read Less Info
Want to know what your home might be worth? Contact us for a FREE valuation!

Our team is ready to help you sell your home for the highest possible price ASAP

Bought with Chattahoochee North, LLC

"My job is to find and attract mastery-based agents to the office, protect the culture, and make sure everyone is happy! "
516 Sosebee Farm Unit 1211, Grayson, Georgia, 30052, United States






