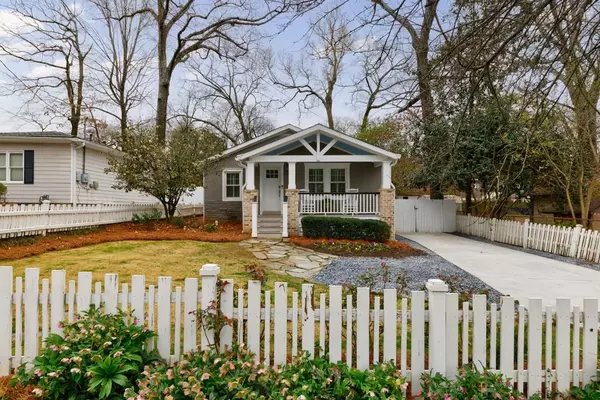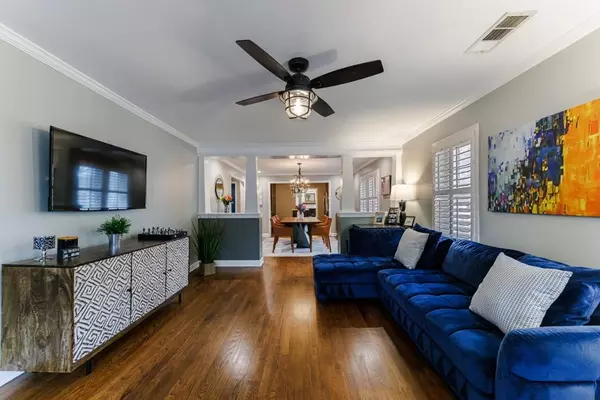$725,000
$750,000
3.3%For more information regarding the value of a property, please contact us for a free consultation.
3 Beds
2 Baths
2,222 SqFt
SOLD DATE : 05/30/2024
Key Details
Sold Price $725,000
Property Type Single Family Home
Sub Type Single Family Residence
Listing Status Sold
Purchase Type For Sale
Square Footage 2,222 sqft
Price per Sqft $326
Subdivision Loring Heights
MLS Listing ID 7352285
Sold Date 05/30/24
Style Bungalow,Traditional
Bedrooms 3
Full Baths 2
Construction Status Resale
HOA Y/N No
Originating Board First Multiple Listing Service
Year Built 1941
Annual Tax Amount $9,473
Tax Year 2023
Lot Size 7,492 Sqft
Acres 0.172
Property Description
THOUGHTFULLY EXPANDED AND RENOVATED BUCKHEAD BUNGALOW IN THE HEART OF VIBRANT LORING HEIGHTS. This quintessential home offers the best of both luxury and lifestyle. This rare opportunity provides one-level living and has it all! Oak hardwoods throughout, an open concept floorplan, two large living areas including a new vaulted great room addition and luxe primary suite. The primary suite features a trey ceiling, a marble double bath vanity, frameless glass shower, clawfoot soaking tub and a fully customized large walk-in closet. The wood burning fireplace in the great room is the focal point and opens to the updated kitchen with stainless appliances and center island. The oversized mudroom features laundry, a pantry, storage, a wine refrigerator,and a side door entry to a grilling area. Outside is a DREAM RETREAT in the heart of the city! Artificial low-maintenance turf in back and side yard, custom-built masonry fire pit, level backyard, privacy fence, attached dry storage room with an epoxy floor, rear deck and a rocking-chair covered front porch. Tankless water heater, newer roof, new driveway and privacy gate, and a fully encapsulated crawlspace with a dehumidifier. The inside and outside features a state of the art sound-system and a high-tech camera security system. New HVAC and new paint inside and out. Walk to everything, including the neighborhood duck pond, dog park, playgrounds, Northside Beltline trail, Tanyard Creek Park, Bobby Jones golf, Bitsy Grant tennis, restaurants, shopping and the hot Westside. Your dream home awaits!
Location
State GA
County Fulton
Lake Name None
Rooms
Bedroom Description Master on Main,Oversized Master,Split Bedroom Plan
Other Rooms Shed(s)
Basement Crawl Space
Main Level Bedrooms 3
Dining Room Open Concept, Seats 12+
Interior
Interior Features Bookcases, Cathedral Ceiling(s), Disappearing Attic Stairs, Entrance Foyer, High Speed Internet, Low Flow Plumbing Fixtures
Heating Central, Forced Air, Natural Gas
Cooling Ceiling Fan(s), Central Air, Electric
Flooring Hardwood
Fireplaces Number 1
Fireplaces Type Factory Built, Gas Starter, Great Room, Wood Burning Stove
Window Features Insulated Windows
Appliance Dishwasher, Disposal, Gas Range, Microwave, Range Hood, Refrigerator, Self Cleaning Oven
Laundry Laundry Room, Main Level, Mud Room
Exterior
Exterior Feature Private Yard, Rear Stairs, Storage, Private Entrance
Garage Driveway, Kitchen Level, Level Driveway
Fence Back Yard, Fenced, Front Yard, Privacy, Wood
Pool None
Community Features Dog Park, Gated, Golf, Lake, Near Beltline, Near Public Transport, Near Schools, Park, Playground, Restaurant, Sidewalks, Tennis Court(s)
Utilities Available Cable Available, Electricity Available, Natural Gas Available, Phone Available, Sewer Available, Water Available
Waterfront Description None
View City
Roof Type Composition
Street Surface Asphalt
Accessibility None
Handicap Access None
Porch Deck, Front Porch, Rear Porch
Total Parking Spaces 3
Private Pool false
Building
Lot Description Back Yard, Front Yard, Landscaped, Level, Private
Story One
Foundation Concrete Perimeter
Sewer Public Sewer
Water Public
Architectural Style Bungalow, Traditional
Level or Stories One
Structure Type Cement Siding,Frame
New Construction No
Construction Status Resale
Schools
Elementary Schools E. Rivers
Middle Schools Willis A. Sutton
High Schools North Atlanta
Others
Senior Community no
Restrictions false
Tax ID 17 014800010188
Financing no
Special Listing Condition None
Read Less Info
Want to know what your home might be worth? Contact us for a FREE valuation!

Our team is ready to help you sell your home for the highest possible price ASAP

Bought with Keller Williams Buckhead

"My job is to find and attract mastery-based agents to the office, protect the culture, and make sure everyone is happy! "
516 Sosebee Farm Unit 1211, Grayson, Georgia, 30052, United States






