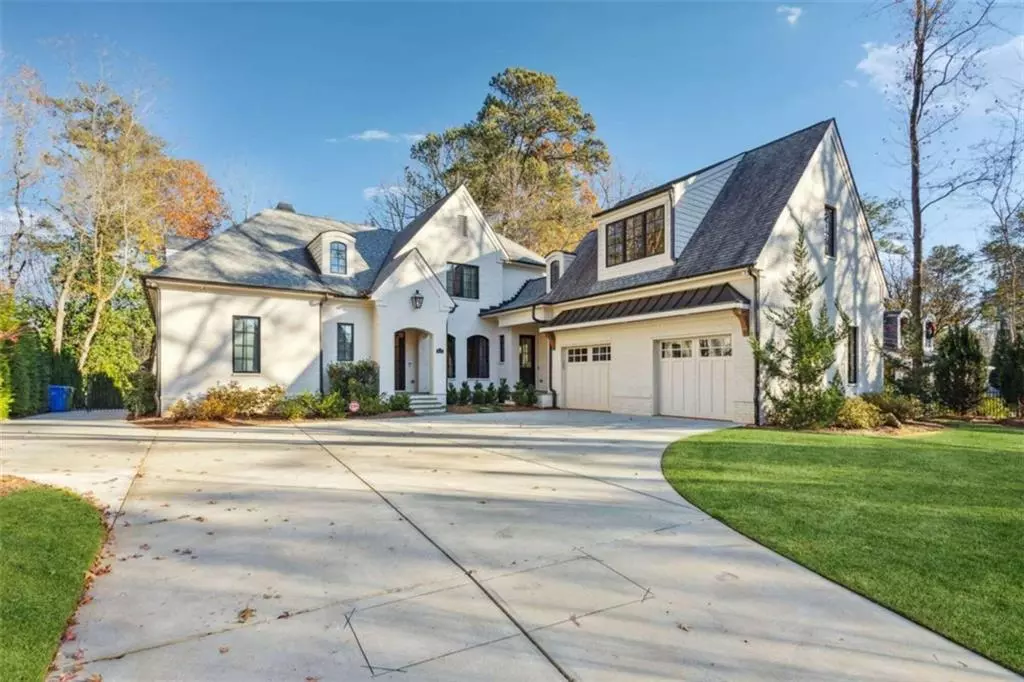$2,250,000
$2,495,000
9.8%For more information regarding the value of a property, please contact us for a free consultation.
5 Beds
4.5 Baths
5,216 SqFt
SOLD DATE : 06/05/2024
Key Details
Sold Price $2,250,000
Property Type Single Family Home
Sub Type Single Family Residence
Listing Status Sold
Purchase Type For Sale
Square Footage 5,216 sqft
Price per Sqft $431
Subdivision Historic Brookhaven
MLS Listing ID 7360993
Sold Date 06/05/24
Style Other
Bedrooms 5
Full Baths 4
Half Baths 1
Construction Status Resale
HOA Y/N No
Originating Board First Multiple Listing Service
Year Built 2019
Annual Tax Amount $26,940
Tax Year 2022
Lot Size 0.570 Acres
Acres 0.57
Property Description
Indulge in timeless luxury in this expansive retreat nestled in the heart of Historic Brookhaven! Built in 2019, this practically new home brims with modern conveniences and intentional design. Enter and discover a spacious and functional layout. Beautiful hardwoods, elegant crown molding and exposed beams draw your eye. A beautifully designed kitchen features top of the line Wolf / Sub-Zero appliances, stunning quartz, a gas cooktop, and a large island. The large breakfast area features floor to ceiling windows and access onto the covered patio. Discover a huge laundry room complete with utility sink, cabinetry for storage and an island! Retreat into a spacious owner's suite and indulge in a spa-like experience. The ensuite showcases quartz counters, a rain shower head inside an expansive walk-in shower, and backlit mirrors. The custom primary closet has a quartz-topped island and built-in storage. The secondary bedrooms have been just as thoughtfully designed. Each room is spacious and features custom built-in closets. One of the best features of this home is the SaunaLogic Sauna with built-in Bluetooth speakers on the upper level! The bedroom over the garage not only has its own separate entrance, but also has built-in surround sound speakers and can also serve as a media/entertainment space. Step outside into a luxurious outdoor paradise! This immaculately landscaped space features an oversized covered patio, a grilling patio, and an additional patio, all crafted of bluestone. The covered patio comes equipped with automated retractable screens, surround sound, and top of the line heaters. Enjoy sunny summer days lounging by the infinity pool and spa or sunbathing on the patio. Resting on a little over a half-acre lot, this much space is truly a rarity inside the perimeter! Located just minutes from GA 400, Lenox Square, Buckhead Village and more! A trip to Midtown or Downtown Atlanta is just a short 20 minutes away. Book your showing today and come delight in a luxurious life within the bustling city of Historic Brookhaven!
Location
State GA
County Fulton
Lake Name None
Rooms
Bedroom Description Master on Main
Other Rooms None
Basement None
Main Level Bedrooms 2
Dining Room Open Concept
Interior
Interior Features Beamed Ceilings, Double Vanity, Entrance Foyer 2 Story, High Ceilings, High Speed Internet, Open Floorplan, Sauna, Smart Home, Sound System, Walk-In Closet(s), Wet Bar
Heating Central
Cooling Central Air
Flooring Ceramic Tile, Hardwood
Fireplaces Number 2
Fireplaces Type Gas Log, Living Room, Outside
Window Features None
Appliance Dishwasher, Gas Cooktop, Range Hood, Refrigerator
Laundry Laundry Room, Main Level, Sink
Exterior
Exterior Feature Lighting, Private Yard, Rear Stairs
Garage Attached, Driveway, Garage, Garage Faces Side, Parking Pad
Garage Spaces 2.0
Fence Back Yard, Fenced, Front Yard, Privacy, Wrought Iron
Pool Heated, In Ground, Private
Community Features None
Utilities Available Cable Available, Electricity Available, Other
Waterfront Description None
View City
Roof Type Composition
Street Surface Concrete
Accessibility None
Handicap Access None
Porch Covered, Deck, Patio, Screened
Total Parking Spaces 8
Private Pool true
Building
Lot Description Back Yard, Front Yard, Landscaped, Level, Private
Story Two
Foundation See Remarks
Sewer Public Sewer
Water Public
Architectural Style Other
Level or Stories Two
Structure Type Brick 4 Sides
New Construction No
Construction Status Resale
Schools
Elementary Schools Sarah Rawson Smith
Middle Schools Willis A. Sutton
High Schools North Atlanta
Others
Senior Community no
Restrictions false
Tax ID 17 001100010133
Ownership Fee Simple
Financing no
Special Listing Condition None
Read Less Info
Want to know what your home might be worth? Contact us for a FREE valuation!

Our team is ready to help you sell your home for the highest possible price ASAP

Bought with Atlanta Fine Homes Sotheby's International

"My job is to find and attract mastery-based agents to the office, protect the culture, and make sure everyone is happy! "
516 Sosebee Farm Unit 1211, Grayson, Georgia, 30052, United States






