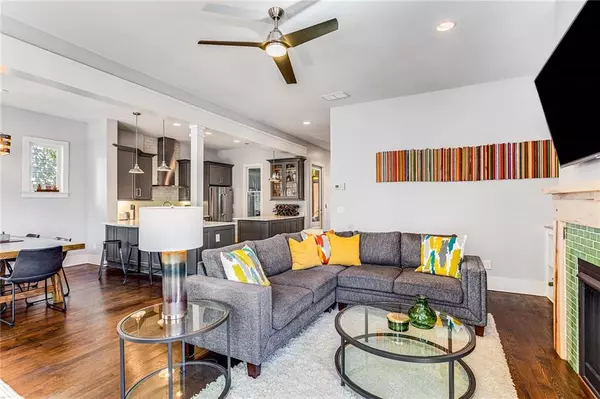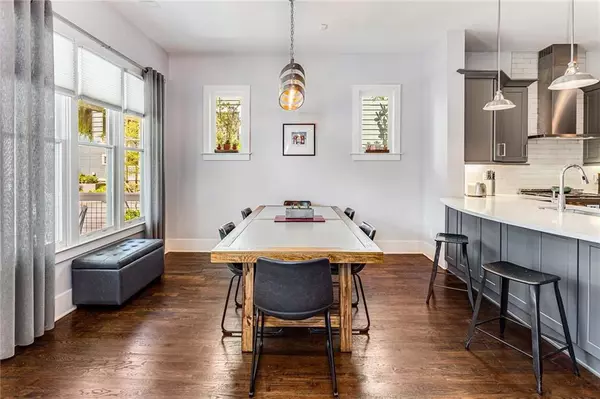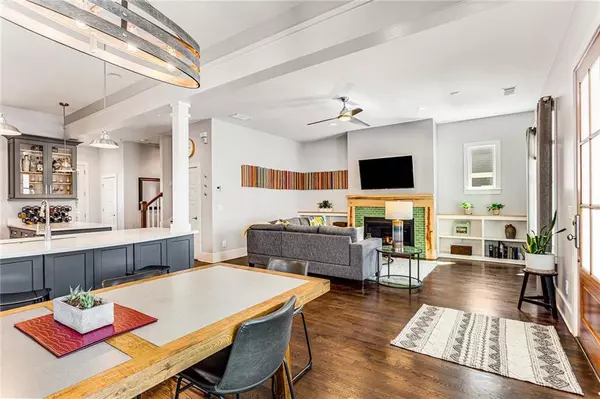$913,000
$920,000
0.8%For more information regarding the value of a property, please contact us for a free consultation.
4 Beds
3.5 Baths
2,710 SqFt
SOLD DATE : 06/06/2024
Key Details
Sold Price $913,000
Property Type Single Family Home
Sub Type Single Family Residence
Listing Status Sold
Purchase Type For Sale
Square Footage 2,710 sqft
Price per Sqft $336
Subdivision Edgewood
MLS Listing ID 7364354
Sold Date 06/06/24
Style Craftsman,Traditional
Bedrooms 4
Full Baths 3
Half Baths 1
Construction Status Resale
HOA Fees $400
HOA Y/N Yes
Originating Board First Multiple Listing Service
Year Built 2017
Tax Year 2023
Lot Size 3,049 Sqft
Acres 0.07
Property Description
Welcome to 215 La France Walk, built in 2018, in the award winning La France Walk community in Edgewood! This incredible 3-story residence blends style and functionality making it the perfect oasis! You will be greeted by a welcoming front porch, ideal for relaxing evenings meeting your new neighbors. Step inside to the open-concept living space, seamlessly connecting the living, dining and kitchen areas. The large living room features built-in bookcases and charming fireplace with a reclaimed wood mantle is perfect for cozy nights or entertaining. The kitchen is a delight with JennAir appliances including a 36” gas/convention range, plentiful countertop space, an abundance of cabinets, and even a walk-in pantry closet. There is an eat-in bar overlooking the living and dining spaces. Walk outside to the screened in porch overlooking the shaded fenced backyard sanctuary. The backyard is very zen and has a stone patio just outide of the screened porch surrounded by a beautiful shade garden designed to be easy maintenance. Tucked on the back of the residence, is a built-in storage closet and perfect for bike storage. On the second floor, you will find the primary suite, two additional bedrooms with a shared bathroom and the laundry room. The primary suite is tucked in the rear of the residence and features a spacious walk-in closet and a serene bathroom with dual vanity, soaking tub and spacious walk-in tile shower. The secondary bathroom is convenient to the two secondary bedrooms. The third floor features a spacious media room with wet bar plus an office or even another bedroom. A separate studio is connected to main residence and also has a separate entrance with deck and outdoor seating. Studio has a bathroom and kitchenette. Whether you need a guest suite, home office or rental income, this versatile space has you covered. Additional Features: 10’ ceilings on the main floor, quartz countertops throughout, abundant natural light, hardwood floors throughout residence, tile flooring in studio, double paned windows, security system, blinds, and adjustable roll up screens on front porch. Energy-efficient upgrades include rain barrel, spray foam insulation, solar panel stubbing for easy future install, and high-efficiency, zoned HVAC systems ensure comfort and sustainability year-round. La France Walk is a pocket community located in Edgewood and was winner of the 2018 Atlanta Regional Commission Development of Excellence award. Community was self-developed & designed by renowned Kronberg Urban Architects. There is a gathering spot with swings just above the mailboxes as well as a bike pumping station. There is a fenced dog park in the rear of the community. Nearby you will find Iverson Park, numerous shops – such as Edgewood shopping district, restaurants including El Torso, Bona Fide Delux and More! This fantastic location is 1 block from the Edgewood MARTA station and an easy ride to the Beltline!
Location
State GA
County Dekalb
Lake Name None
Rooms
Bedroom Description Roommate Floor Plan,Split Bedroom Plan,Studio
Other Rooms Carriage House
Basement None
Main Level Bedrooms 1
Dining Room Open Concept, Separate Dining Room
Interior
Interior Features Double Vanity, High Ceilings 10 ft Main, High Speed Internet, Walk-In Closet(s), Wet Bar
Heating Central, Electric, Heat Pump, Natural Gas
Cooling Ceiling Fan(s), Central Air, Heat Pump, Zoned
Flooring Ceramic Tile, Hardwood, Other
Fireplaces Number 1
Fireplaces Type Factory Built, Family Room, Gas Log
Window Features Insulated Windows
Appliance Dishwasher, Disposal, Gas Range, Microwave, Range Hood, Refrigerator
Laundry In Hall, Laundry Room, Upper Level
Exterior
Exterior Feature Garden, Private Entrance, Private Yard, Rain Barrel/Cistern(s)
Garage Assigned, Driveway, Level Driveway
Fence Back Yard, Fenced, Wood
Pool None
Community Features Dog Park, Homeowners Assoc, Near Beltline, Near Public Transport, Near Schools, Near Shopping, Near Trails/Greenway, Public Transportation, Sidewalks, Street Lights
Utilities Available Cable Available, Electricity Available, Natural Gas Available, Water Available
Waterfront Description None
View City, Other
Roof Type Composition,Shingle
Street Surface Asphalt
Accessibility None
Handicap Access None
Porch Covered, Front Porch, Patio, Rear Porch, Screened
Total Parking Spaces 2
Private Pool false
Building
Lot Description Other
Story Three Or More
Foundation Slab
Sewer Public Sewer
Water Public
Architectural Style Craftsman, Traditional
Level or Stories Three Or More
Structure Type Cement Siding,Frame
New Construction No
Construction Status Resale
Schools
Elementary Schools Fred A. Toomer
Middle Schools Martin L. King Jr.
High Schools Maynard Jackson
Others
HOA Fee Include Reserve Fund,Trash
Senior Community no
Restrictions false
Tax ID 15 209 02 253
Acceptable Financing Cash, Conventional
Listing Terms Cash, Conventional
Special Listing Condition None
Read Less Info
Want to know what your home might be worth? Contact us for a FREE valuation!

Our team is ready to help you sell your home for the highest possible price ASAP

Bought with Keller Williams Realty Intown ATL

"My job is to find and attract mastery-based agents to the office, protect the culture, and make sure everyone is happy! "
516 Sosebee Farm Unit 1211, Grayson, Georgia, 30052, United States






