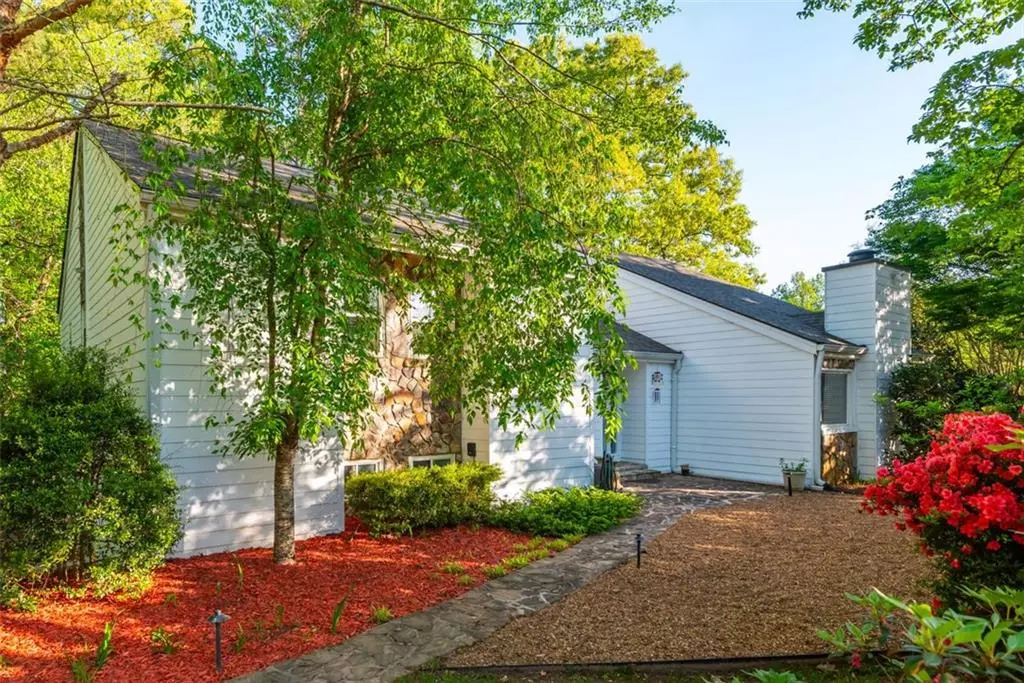$765,000
$779,000
1.8%For more information regarding the value of a property, please contact us for a free consultation.
4 Beds
3.5 Baths
2,898 SqFt
SOLD DATE : 06/06/2024
Key Details
Sold Price $765,000
Property Type Single Family Home
Sub Type Single Family Residence
Listing Status Sold
Purchase Type For Sale
Square Footage 2,898 sqft
Price per Sqft $263
Subdivision Willow Springs
MLS Listing ID 7369718
Sold Date 06/06/24
Style Contemporary
Bedrooms 4
Full Baths 3
Half Baths 1
Construction Status Resale
HOA Y/N No
Originating Board First Multiple Listing Service
Year Built 1980
Annual Tax Amount $5,216
Tax Year 2023
Lot Size 0.727 Acres
Acres 0.727
Property Description
Welcome to your Serene Sanctuary Overlooking the Greens. Nestled on a generous 0.72-acre lot, this exquisite home with a stunning view of the 14th tee from the spacious deck, is a haven of tranquility and luxury, located in the highly sought-after Willow Spring neighborhood within the Country Club of Roswell golf community. The meticulously manicured, flat and picturesque fenced backyard overlooking the prestigious golf course is a rarity in this neighborhood. It boasts a well-appointed remodeled bright kitchen with ample natural light and updated appliances, attractive cabinetry and lots of storage space, making it a chef’s delight. Natural light floods the high-ceilinged living area, creating an inviting ambiance that welcomes all who enter. The enormous lower-level family room offers endless possibilities for relaxation and family activities. The finished basement comes with a bedroom and full bath, media room and a sunroom overlooking the backyard. This meticulously maintained move-in ready home with numerous upgrades - new roof, remodeled bathrooms, completely upgraded kitchen with Island, 4-zone intelligent sprinkler system, new sunroom and fresh paint, to highlight a few of them, awaits the discerning buyer who appreciates the finer things in life and values sophistication and serenity in equal measure.
Location
State GA
County Fulton
Lake Name None
Rooms
Bedroom Description None
Other Rooms Garage(s)
Basement Finished Bath, Exterior Entry, Finished
Dining Room Separate Dining Room, Open Concept
Interior
Interior Features High Speed Internet, Smart Home, Walk-In Closet(s)
Heating Central
Cooling Central Air
Flooring Carpet, Hardwood
Fireplaces Number 1
Fireplaces Type Brick
Window Features Double Pane Windows
Appliance Double Oven, Dishwasher, Dryer, Refrigerator
Laundry Laundry Room
Exterior
Exterior Feature Lighting
Garage Attached, Garage Door Opener, Covered
Fence Back Yard
Pool None
Community Features Clubhouse, Country Club, Golf
Utilities Available Cable Available, Electricity Available, Natural Gas Available, Phone Available, Sewer Available
Waterfront Description None
View Golf Course
Roof Type Composition
Street Surface Asphalt
Accessibility None
Handicap Access None
Porch Deck
Total Parking Spaces 2
Private Pool false
Building
Lot Description Back Yard, On Golf Course, Landscaped, Private, Sprinklers In Front, Sprinklers In Rear
Story Multi/Split
Foundation None
Sewer Public Sewer
Water Public
Architectural Style Contemporary
Level or Stories Multi/Split
Structure Type Cement Siding
New Construction No
Construction Status Resale
Schools
Elementary Schools Northwood
Middle Schools Haynes Bridge
High Schools Centennial
Others
Senior Community no
Restrictions false
Tax ID 12 302108430161
Acceptable Financing Conventional
Listing Terms Conventional
Special Listing Condition None
Read Less Info
Want to know what your home might be worth? Contact us for a FREE valuation!

Our team is ready to help you sell your home for the highest possible price ASAP

Bought with Ansley Real Estate| Christie's International Real Estate

"My job is to find and attract mastery-based agents to the office, protect the culture, and make sure everyone is happy! "
516 Sosebee Farm Unit 1211, Grayson, Georgia, 30052, United States






