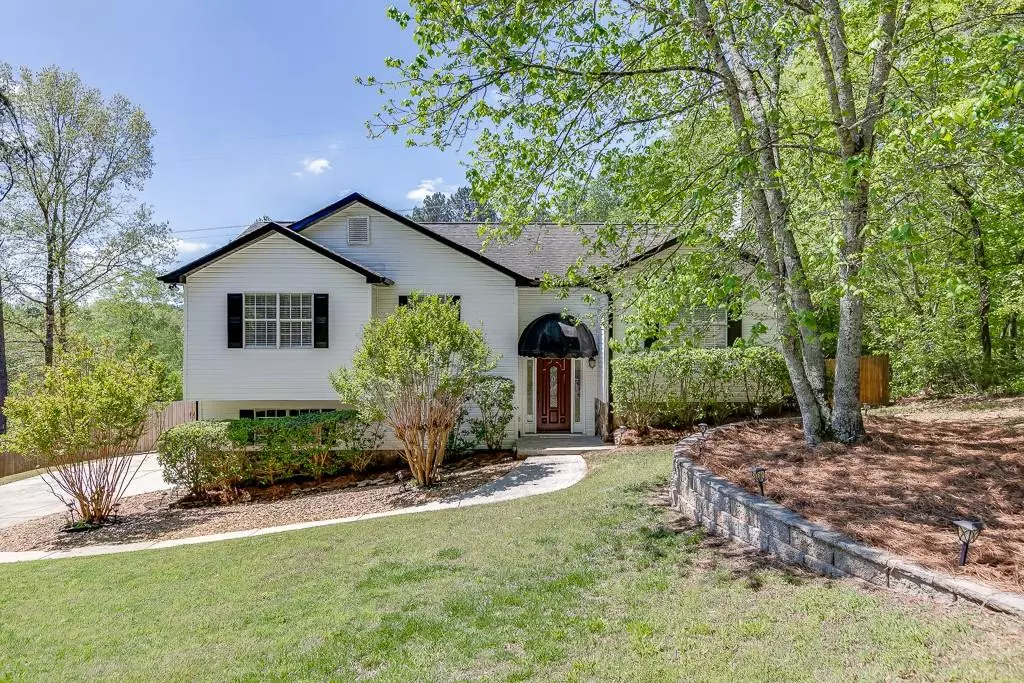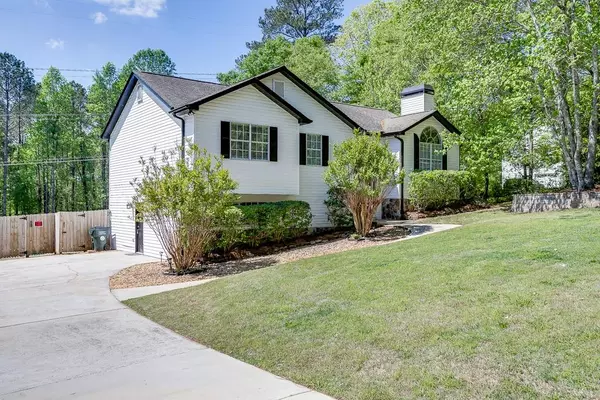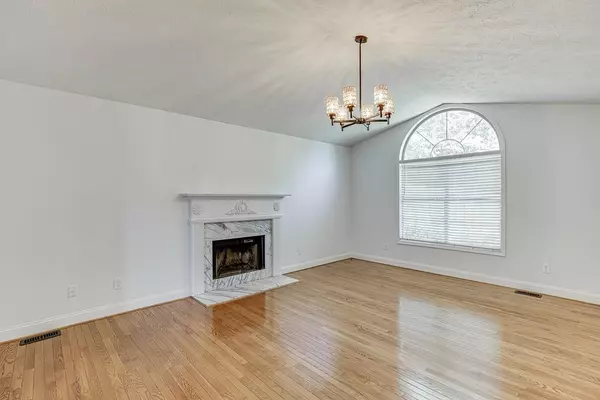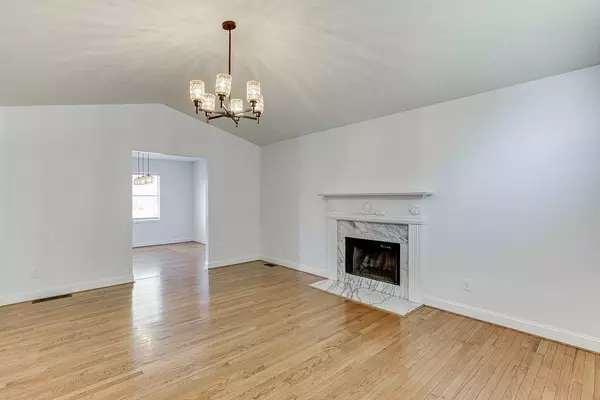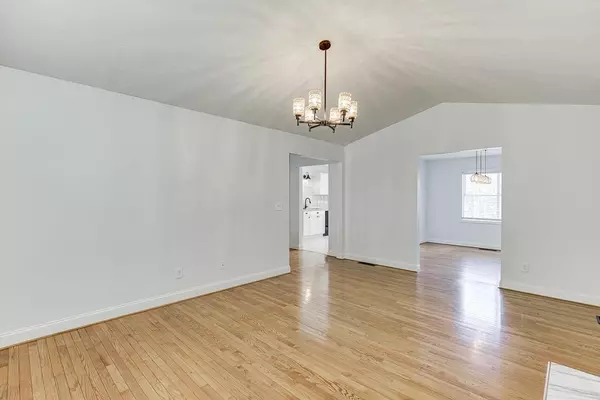$390,000
$399,900
2.5%For more information regarding the value of a property, please contact us for a free consultation.
4 Beds
3 Baths
2,845 SqFt
SOLD DATE : 06/10/2024
Key Details
Sold Price $390,000
Property Type Single Family Home
Sub Type Single Family Residence
Listing Status Sold
Purchase Type For Sale
Square Footage 2,845 sqft
Price per Sqft $137
Subdivision River Bluff
MLS Listing ID 7371744
Sold Date 06/10/24
Style Traditional
Bedrooms 4
Full Baths 3
Construction Status Resale
HOA Y/N No
Originating Board First Multiple Listing Service
Year Built 1997
Annual Tax Amount $2,960
Tax Year 2023
Lot Size 1.850 Acres
Acres 1.85
Property Description
Welcome home to this newly renovated split foyer charmer! AMAZING opportunity for an income-generating investment property or an ideal in-law suite/roommate plan! If you are looking for your own private oasis look no further. Upstairs features beautiful hardwoods throughout, all new interior paint and light fixtures. Enjoy a fully renovated kitchen, new cabinetry, detailed backsplash, granite countertops and new appliances. There is plenty of space in your separate dining room which features the prettiest modern lighting and flows into the spacious bright living room with vaulted ceilings and plenty of room for everyone. Three bedrooms on the upper/main level and two thoughtfully renovated baths, one which is in the spacious primary bedroom, both equipped with new fixtures, paint and tile. Make your way downstairs to your complete In Law Suite with its own FULL adorable kitchen with granite countertops, full size appliances, living/dining area, one bedroom with an GIANT walk-in closet, one full bath, plenty of additional storage spaces and two exterior entrances. Gorgeous updates throughout with so much potential, the sky is the LIMIT!! All nestled on over 1.8 ACRES of lush, flat land, including your own pool surrounded by a huge deck and hot tub! Imagine the family gatherings!! *NO HOA*
Location
State GA
County Walton
Lake Name None
Rooms
Bedroom Description In-Law Floorplan
Other Rooms Shed(s)
Basement Daylight, Driveway Access, Finished, Finished Bath, Full
Dining Room Separate Dining Room
Interior
Interior Features Disappearing Attic Stairs, High Ceilings 9 ft Main, High Ceilings 9 ft Upper, Walk-In Closet(s)
Heating Central, Electric
Cooling Central Air, Electric
Flooring Hardwood
Fireplaces Number 1
Fireplaces Type Factory Built
Window Features None
Appliance Dishwasher, Disposal, Electric Range
Laundry In Basement, Laundry Room
Exterior
Exterior Feature Private Yard
Garage Driveway
Fence Back Yard
Pool Above Ground
Community Features None
Utilities Available Electricity Available, Water Available
Waterfront Description None
View Pool, Other
Roof Type Composition
Street Surface Paved
Accessibility None
Handicap Access None
Porch Deck
Total Parking Spaces 2
Private Pool false
Building
Lot Description Front Yard, Landscaped, Private
Story Two
Foundation See Remarks
Sewer Septic Tank
Water Public
Architectural Style Traditional
Level or Stories Two
Structure Type Cement Siding
New Construction No
Construction Status Resale
Schools
Elementary Schools Walker Park
Middle Schools Carver
High Schools Monroe Area
Others
Senior Community no
Restrictions false
Tax ID N074C00000009000
Ownership Fee Simple
Acceptable Financing Cash, Conventional, VA Loan
Listing Terms Cash, Conventional, VA Loan
Financing no
Special Listing Condition None
Read Less Info
Want to know what your home might be worth? Contact us for a FREE valuation!

Our team is ready to help you sell your home for the highest possible price ASAP

Bought with EXP Realty, LLC.

"My job is to find and attract mastery-based agents to the office, protect the culture, and make sure everyone is happy! "
516 Sosebee Farm Unit 1211, Grayson, Georgia, 30052, United States

