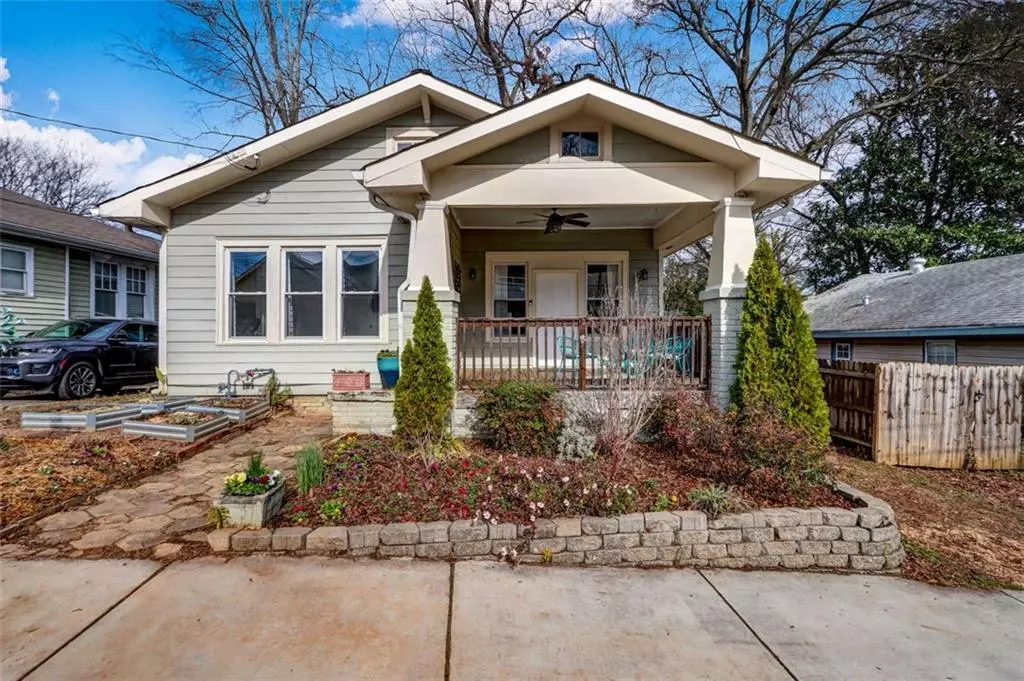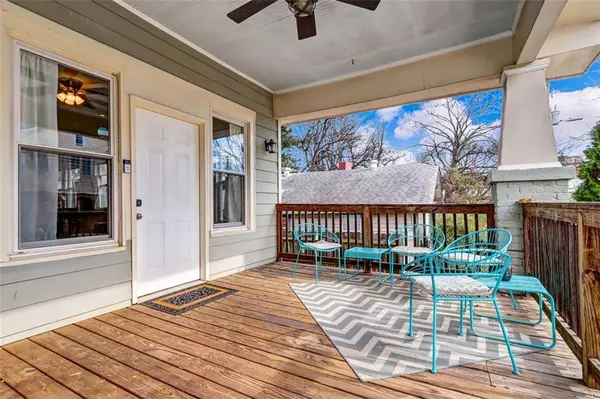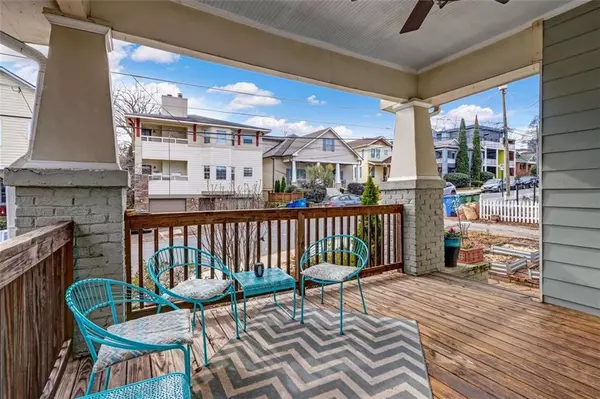$650,000
$650,000
For more information regarding the value of a property, please contact us for a free consultation.
3 Beds
2 Baths
1,376 SqFt
SOLD DATE : 06/04/2024
Key Details
Sold Price $650,000
Property Type Single Family Home
Sub Type Single Family Residence
Listing Status Sold
Purchase Type For Sale
Square Footage 1,376 sqft
Price per Sqft $472
Subdivision Old Fourth Ward
MLS Listing ID 7355496
Sold Date 06/04/24
Style Bungalow,Craftsman
Bedrooms 3
Full Baths 2
Construction Status Resale
HOA Y/N No
Originating Board First Multiple Listing Service
Year Built 1920
Annual Tax Amount $7,571
Tax Year 2022
Lot Size 4,356 Sqft
Acres 0.1
Property Description
Welcome home to your 3 bedroom, 2 bath Craftsman Bungalow. Step inside
and you'll fall in love with the open floorplan that effortlessly connects the living, dining and kitchen areas. Great for entertaining friends and family. The well designed kitchen includes a pantry with plenty of counter space and cabinets. Perfect for your gourmet cooking! The 3 bedrooms include a large primary bedroom with ample storage and a well appointed primary bath attached. Renovated in 2018 and well maintained this home include beautiful hardwoods and large windows for plenty of natural light. The deck is perfect for morning coffee or grilling. There is an electric car charger by the driveway. And this location can't be beat. It's easy walking distance to Ponce City Market, grocery shopping and a wide selection of restaurants, plus Old Fourth Ward Park nearby. Don't miss out. Contact us today for a viewing.
Location
State GA
County Fulton
Lake Name None
Rooms
Bedroom Description Master on Main,Roommate Floor Plan
Other Rooms Shed(s)
Basement Crawl Space
Main Level Bedrooms 3
Dining Room Open Concept
Interior
Interior Features High Ceilings 9 ft Main, Crown Molding
Heating Central, Forced Air, Natural Gas
Cooling Ceiling Fan(s), Central Air
Flooring Hardwood
Fireplaces Type None
Window Features Double Pane Windows
Appliance Electric Cooktop, Electric Water Heater, Refrigerator, Dishwasher
Laundry In Hall
Exterior
Exterior Feature Garden, Private Yard
Garage Attached, Driveway
Fence Fenced, Privacy
Pool None
Community Features Near Beltline, Public Transportation
Utilities Available Natural Gas Available, Electricity Available, Sewer Available, Cable Available
Waterfront Description None
View City
Roof Type Composition
Street Surface Paved
Accessibility None
Handicap Access None
Porch Deck, Front Porch
Total Parking Spaces 2
Private Pool false
Building
Lot Description Back Yard, Level
Story One
Foundation Block
Sewer Public Sewer
Water Public
Architectural Style Bungalow, Craftsman
Level or Stories One
Structure Type Frame,HardiPlank Type
New Construction No
Construction Status Resale
Schools
Elementary Schools Hope-Hill
Middle Schools David T Howard
High Schools Midtown
Others
Senior Community no
Restrictions false
Tax ID 14 004700031209
Special Listing Condition None
Read Less Info
Want to know what your home might be worth? Contact us for a FREE valuation!

Our team is ready to help you sell your home for the highest possible price ASAP

Bought with Avenue Realty, Inc.

"My job is to find and attract mastery-based agents to the office, protect the culture, and make sure everyone is happy! "
516 Sosebee Farm Unit 1211, Grayson, Georgia, 30052, United States






