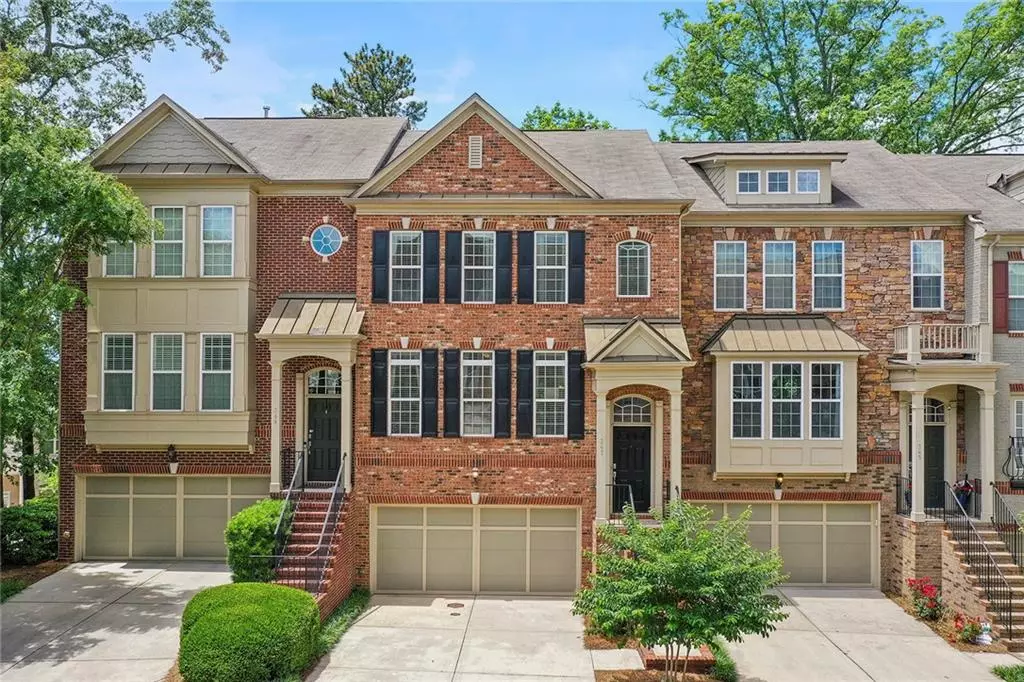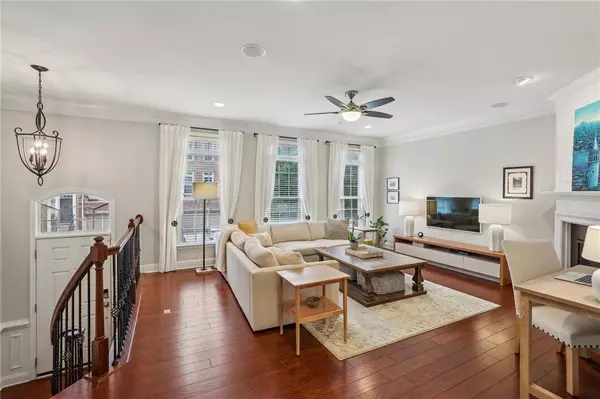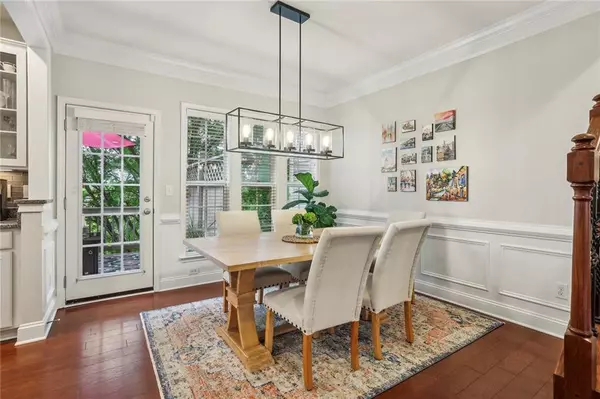$686,001
$675,000
1.6%For more information regarding the value of a property, please contact us for a free consultation.
4 Beds
3.5 Baths
2,070 SqFt
SOLD DATE : 06/11/2024
Key Details
Sold Price $686,001
Property Type Townhouse
Sub Type Townhouse
Listing Status Sold
Purchase Type For Sale
Square Footage 2,070 sqft
Price per Sqft $331
Subdivision Brookwood Heights At Ardmore Park Th
MLS Listing ID 7385892
Sold Date 06/11/24
Style Townhouse,Traditional
Bedrooms 4
Full Baths 3
Half Baths 1
Construction Status Updated/Remodeled
HOA Fees $512
HOA Y/N Yes
Originating Board First Multiple Listing Service
Year Built 2011
Annual Tax Amount $6,763
Tax Year 2023
Lot Size 871 Sqft
Acres 0.02
Property Description
Welcome to your dream home nestled in the heart of Brookwood Heights at Ardmore Park, where luxury meets convenience in an unbeatable location! Prepare to be captivated by this stunning 4-bedroom, 3.5-bathroom townhome boasting elegance, space, and endless possibilities for modern living.
As you step inside, you're greeted by a bright and airy open floor plan adorned with gleaming hardwood floors, setting the stage for effortless entertaining and relaxation. Natural light floods through the multitude of windows, creating an inviting ambiance that invites you to unwind in style.
The foyer welcomes you with open arms, guiding you into an elegant living room, a sophisticated dining area, and a spacious kitchen, featuring stylish granite countertops, ample custom cabinet space for all your storage needs, a convenient kitchen island perfect for meal prep or casual dining, and top-of-the-line stainless steel appliances that elevate your cooking experience to new heights.
Step outside onto your private deck from the dining room, where you can savor your morning coffee amidst the tranquil surroundings or host al fresco gatherings with friends and family.
Upstairs, discover your sanctuary in the true master suite, a haven of relaxation boasting a separate tub and shower, a double vanity for added convenience, and an expansive walk-in closet to accommodate your entire wardrobe. Two additional bedrooms share a full hall bathroom, providing comfort and convenience for family members or guests.
Venture downstairs to the terrace level. Here, you'll find a fourth bedroom with its own full bathroom, offering endless possibilities for a guest suite, home office, or recreational space to suit your lifestyle needs. The adjacent laundry room adds convenience to your daily routine, while the outdoor patio invites you to enjoy the serene surroundings.
Parking is a breeze with a spacious 2-car garage providing ample storage space for all your belongings, along with extra parking for two cars in the driveway. Plus, with easy access to major thoroughfares such as I-85, Peachtree Road, and Northside Drive, commuting is a breeze, putting all the best of Midtown and Buckhead right at your fingertips.
But the convenience doesn't end there – with restaurants, shops, parks, and trails just a short stroll away, you'll enjoy the best of urban living without sacrificing tranquility and privacy.
Don't miss out on the opportunity to make this exceptional townhome your own – schedule your private tour today and discover the perfect blend of luxury, comfort, and convenience in one of Atlanta's most coveted neighborhoods!
Location
State GA
County Fulton
Lake Name None
Rooms
Bedroom Description Other
Other Rooms None
Basement Daylight, Exterior Entry, Finished, Interior Entry
Dining Room Open Concept
Interior
Interior Features Crown Molding, Entrance Foyer, High Ceilings 9 ft Main
Heating Central, Heat Pump
Cooling Ceiling Fan(s), Central Air
Flooring Carpet, Ceramic Tile, Hardwood
Fireplaces Number 1
Fireplaces Type Family Room, Gas Log, Gas Starter
Window Features Double Pane Windows,Window Treatments
Appliance Dishwasher, Disposal, Gas Range, Microwave, Refrigerator
Laundry Laundry Room, Lower Level
Exterior
Exterior Feature Other
Garage Driveway, Garage, Garage Door Opener, Garage Faces Front
Garage Spaces 2.0
Fence None
Pool None
Community Features Dog Park, Homeowners Assoc, Near Beltline, Near Public Transport, Near Schools, Near Shopping, Near Trails/Greenway, Park, Public Transportation, Sidewalks
Utilities Available Cable Available, Electricity Available, Natural Gas Available, Phone Available, Sewer Available, Water Available
Waterfront Description None
View City, Trees/Woods
Roof Type Composition
Street Surface Paved
Accessibility None
Handicap Access None
Porch Deck, Patio
Private Pool false
Building
Lot Description Level
Story Three Or More
Foundation Slab
Sewer Public Sewer
Water Public
Architectural Style Townhouse, Traditional
Level or Stories Three Or More
Structure Type Brick,Cement Siding,HardiPlank Type
New Construction No
Construction Status Updated/Remodeled
Schools
Elementary Schools E. Rivers
Middle Schools Willis A. Sutton
High Schools North Atlanta
Others
HOA Fee Include Maintenance Grounds,Maintenance Structure,Pest Control,Sewer,Termite,Water
Senior Community no
Restrictions true
Tax ID 17 0147 LL2658
Ownership Fee Simple
Acceptable Financing Cash, Conventional, FHA, USDA Loan, VA Loan
Listing Terms Cash, Conventional, FHA, USDA Loan, VA Loan
Financing yes
Special Listing Condition None
Read Less Info
Want to know what your home might be worth? Contact us for a FREE valuation!

Our team is ready to help you sell your home for the highest possible price ASAP

Bought with Atlanta Communities

"My job is to find and attract mastery-based agents to the office, protect the culture, and make sure everyone is happy! "
516 Sosebee Farm Unit 1211, Grayson, Georgia, 30052, United States






